1301 W Holly Street, Phoenix, AZ 85007
Local realty services provided by:Better Homes and Gardens Real Estate BloomTree Realty
1301 W Holly Street,Phoenix, AZ 85007
$830,000
- 3 Beds
- 2 Baths
- 1,622 sq. ft.
- Single family
- Active
Listed by:max shadle
Office:redfin corporation
MLS#:6931129
Source:ARMLS
Price summary
- Price:$830,000
- Price per sq. ft.:$511.71
About this home
Beautifully remodeled home in the highly sought-after Encanto neighborhood, ideally situated on a large corner lot across from Encanto Park, Sports Complex, & Golf Course. Listed on the National Register of Historic Places, this timeless gem blends classic charm w/ modern comfort. Open floorplan w/ a spacious living room, brick fireplace, new LVP flooring & renovated eat-in kitchen w/ granite counters & gleaming stainless steel appliances. Large primary suite offers walk-in closet & gorgeous remodeled bathroom w/ glass shower. Secondary bedrooms are spacious, & 2nd bathroom also beautifully remodeled. Relax in your peaceful, private backyard w/ extended pavers & firepit. Detached 2-car garage plus a 480 SF finished second garage - perfect for a workshop or future casita. Not to be missed! New LVP flooring in house installed just two months ago, and new tankless water heater installed in 2025. HVAC replaced in 2022, and primary bath was remodeled in 2023. Enjoy living in this peaceful, beautiful historic neighborhood close to endless shopping, dining, and entertainment.
Contact an agent
Home facts
- Year built:1938
- Listing ID #:6931129
- Updated:October 09, 2025 at 05:43 PM
Rooms and interior
- Bedrooms:3
- Total bathrooms:2
- Full bathrooms:2
- Living area:1,622 sq. ft.
Heating and cooling
- Cooling:Ceiling Fan(s), Programmable Thermostat
- Heating:Natural Gas
Structure and exterior
- Year built:1938
- Building area:1,622 sq. ft.
- Lot area:0.17 Acres
Schools
- High school:Central High School
- Middle school:Kenilworth Elementary School
- Elementary school:Kenilworth Elementary School
Utilities
- Water:City Water
Finances and disclosures
- Price:$830,000
- Price per sq. ft.:$511.71
- Tax amount:$2,667
New listings near 1301 W Holly Street
- New
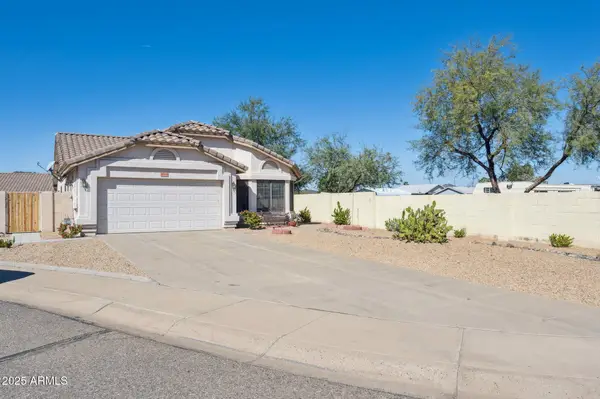 $469,000Active3 beds 2 baths1,567 sq. ft.
$469,000Active3 beds 2 baths1,567 sq. ft.20448 N 36th Drive, Glendale, AZ 85308
MLS# 6931174Listed by: KELLER WILLIAMS ARIZONA REALTY - New
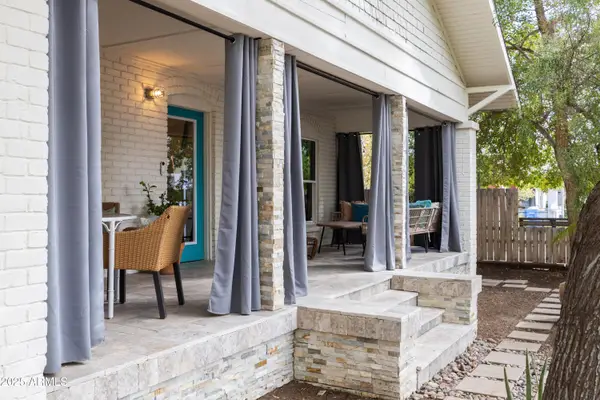 $699,000Active3 beds 2 baths2,008 sq. ft.
$699,000Active3 beds 2 baths2,008 sq. ft.829 N 8th Avenue, Phoenix, AZ 85007
MLS# 6931176Listed by: HOMESMART - New
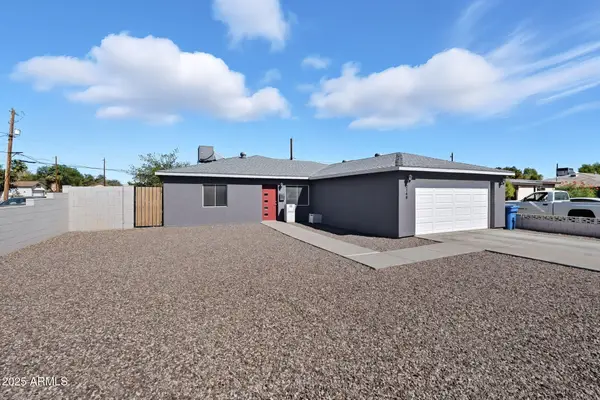 $499,000Active5 beds 4 baths1,904 sq. ft.
$499,000Active5 beds 4 baths1,904 sq. ft.2148 W Campbell Avenue, Phoenix, AZ 85015
MLS# 6931203Listed by: RETSY - New
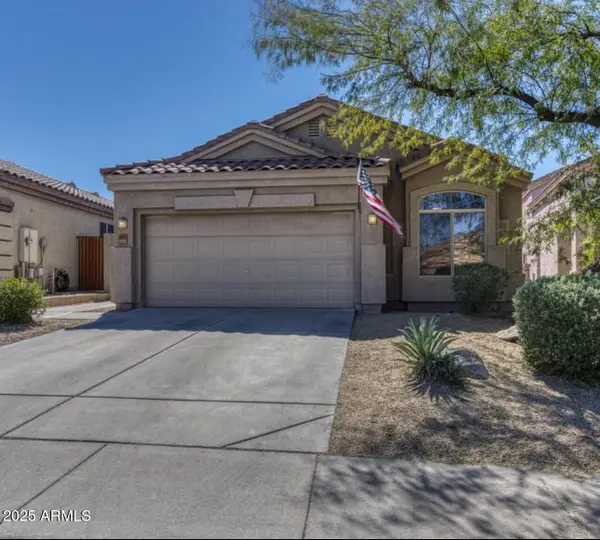 $699,000Active4 beds 2 baths1,782 sq. ft.
$699,000Active4 beds 2 baths1,782 sq. ft.4349 E Smokehouse Trail, Cave Creek, AZ 85331
MLS# 6931209Listed by: TRELORA REALTY - New
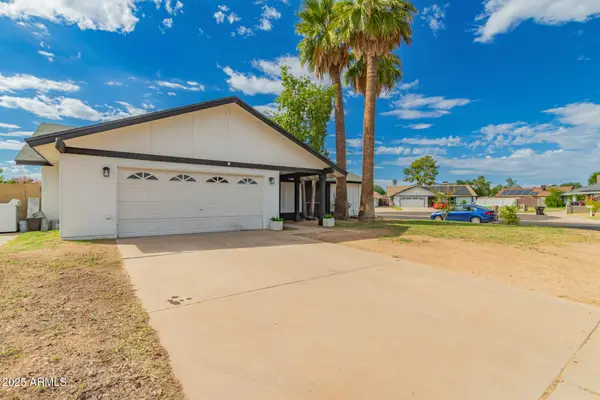 $435,000Active4 beds 2 baths1,800 sq. ft.
$435,000Active4 beds 2 baths1,800 sq. ft.14228 N 39th Drive, Phoenix, AZ 85053
MLS# 6931216Listed by: DELEX REALTY - New
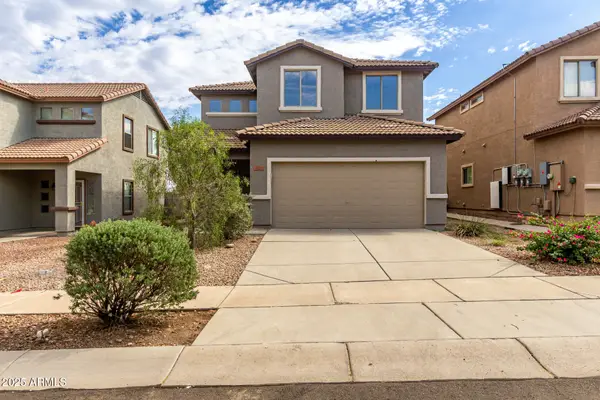 $369,000Active4 beds 3 baths1,600 sq. ft.
$369,000Active4 beds 3 baths1,600 sq. ft.5023 S 6th Way, Phoenix, AZ 85040
MLS# 6931223Listed by: DELEX REALTY - New
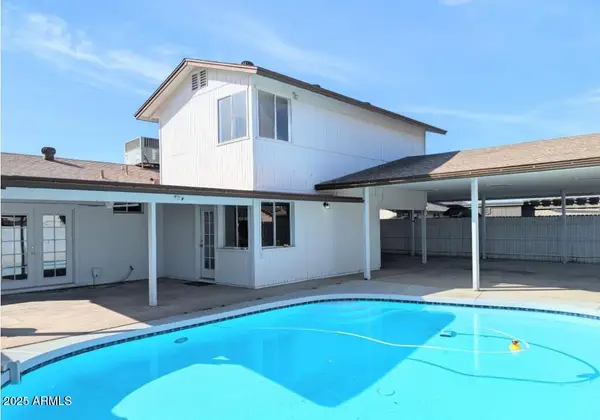 $499,000Active4 beds 2 baths2,664 sq. ft.
$499,000Active4 beds 2 baths2,664 sq. ft.2248 W Columbine Drive, Phoenix, AZ 85029
MLS# 6931226Listed by: MY HOME GROUP REAL ESTATE - New
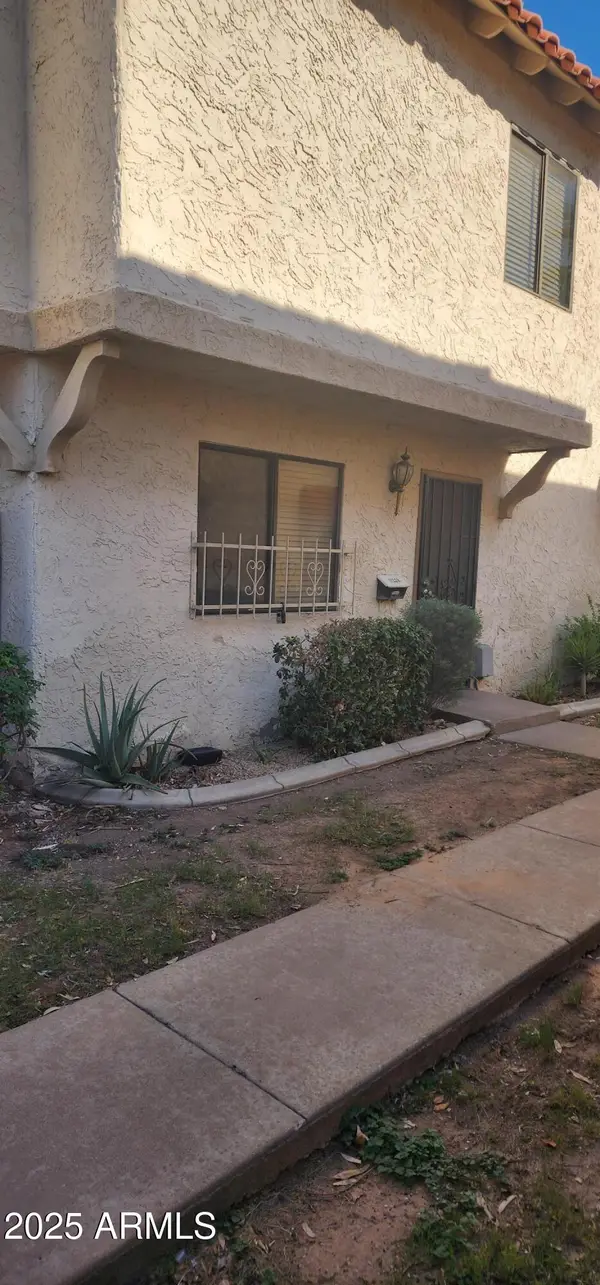 $259,900Active3 beds 2 baths1,023 sq. ft.
$259,900Active3 beds 2 baths1,023 sq. ft.1228 E Lawrence Lane, Phoenix, AZ 85020
MLS# 6931227Listed by: HOMESMART - New
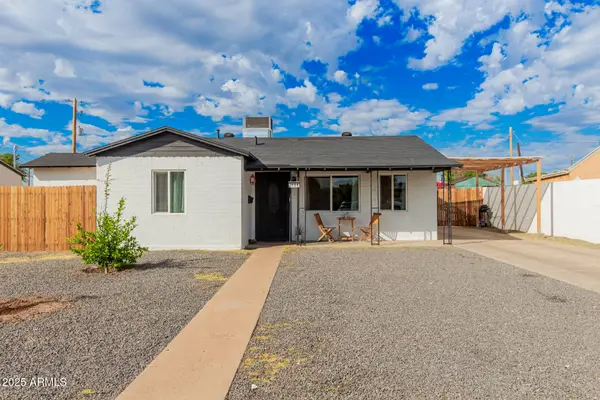 $339,900Active3 beds 2 baths920 sq. ft.
$339,900Active3 beds 2 baths920 sq. ft.3106 W Fillmore Street, Phoenix, AZ 85009
MLS# 6931242Listed by: MY HOME GROUP REAL ESTATE - New
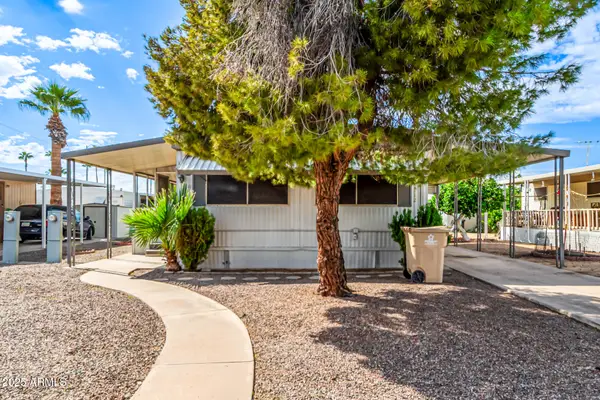 $53,000Active2 beds 2 baths960 sq. ft.
$53,000Active2 beds 2 baths960 sq. ft.2650 W Union Hills Drive #112, Phoenix, AZ 85027
MLS# 6931083Listed by: CENTURY 21 NORTHWEST
