1333 E Pomelo Grove Lane, Phoenix, AZ 85014
Local realty services provided by:Better Homes and Gardens Real Estate S.J. Fowler
1333 E Pomelo Grove Lane,Phoenix, AZ 85014
$1,495,000
- 4 Beds
- 4 Baths
- 2,377 sq. ft.
- Single family
- Active
Upcoming open houses
- Tue, Sep 1604:30 pm - 06:30 pm
- Wed, Sep 1704:30 pm - 06:30 pm
- Fri, Sep 1902:00 pm - 04:00 pm
- Sat, Sep 2010:00 am - 02:00 pm
- Sun, Sep 2108:00 am - 11:00 am
Listed by:oleg bortman
Office:the brokery
MLS#:6917774
Source:ARMLS
Price summary
- Price:$1,495,000
- Price per sq. ft.:$628.94
About this home
Discover urban luxury in this low maintenance 2022-built home by Boyer Vertical in North Central Phoenix's smart home community, KARMA. Step into the heart of the home, a kitchen with sleek cabinetry, high-end stainless steel appliances, & a spacious waterfall island. A marble backsplash & under-cabinet lighting enhance the minimalist aesthetic. The open-concept living area boasts soaring ceilings & expansive windows, flooding the space with natural light. Large sliding doors create seamless indoor-outdoor living, leading to a private patio & sparkling pool. The main floor master suite features a walk-in closet with its own washer & dryer for ultimate convenience. Thoughtfully designed with energy-efficient & smart home features. Ideally located in vibrant Uptown Phoenix!
Contact an agent
Home facts
- Year built:2022
- Listing ID #:6917774
- Updated:September 16, 2025 at 04:42 PM
Rooms and interior
- Bedrooms:4
- Total bathrooms:4
- Full bathrooms:3
- Half bathrooms:1
- Living area:2,377 sq. ft.
Heating and cooling
- Cooling:Ceiling Fan(s), ENERGY STAR Qualified Equipment, Programmable Thermostat
- Heating:ENERGY STAR Qualified Equipment, Electric
Structure and exterior
- Year built:2022
- Building area:2,377 sq. ft.
- Lot area:0.1 Acres
Schools
- High school:North High School
- Middle school:Madison Meadows School
- Elementary school:Madison Rose Lane School
Utilities
- Water:City Water
Finances and disclosures
- Price:$1,495,000
- Price per sq. ft.:$628.94
- Tax amount:$7,152
New listings near 1333 E Pomelo Grove Lane
- New
 $439,990Active3 beds 3 baths1,830 sq. ft.
$439,990Active3 beds 3 baths1,830 sq. ft.12035 N 29th Avenue, Phoenix, AZ 85029
MLS# 6920215Listed by: EQUITY REALTY GROUP, LLC - New
 $965,000Active1 beds 2 baths1,236 sq. ft.
$965,000Active1 beds 2 baths1,236 sq. ft.200 W Portland Street #1312, Phoenix, AZ 85003
MLS# 6920217Listed by: BROKERS HUB REALTY, LLC - New
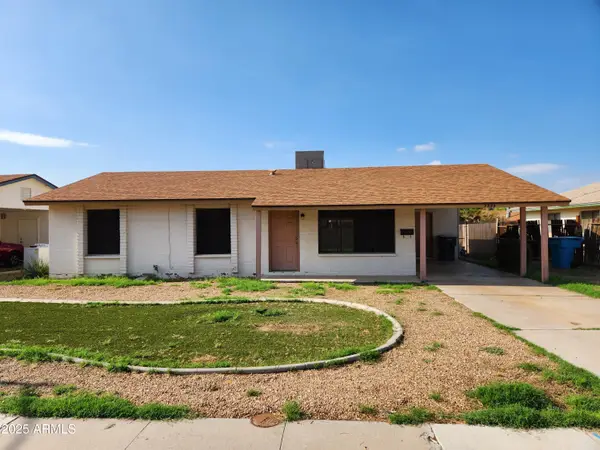 $299,000Active3 beds 2 baths1,053 sq. ft.
$299,000Active3 beds 2 baths1,053 sq. ft.2335 W Poinsettia Drive, Phoenix, AZ 85029
MLS# 6920219Listed by: TRELLIS REALTY - New
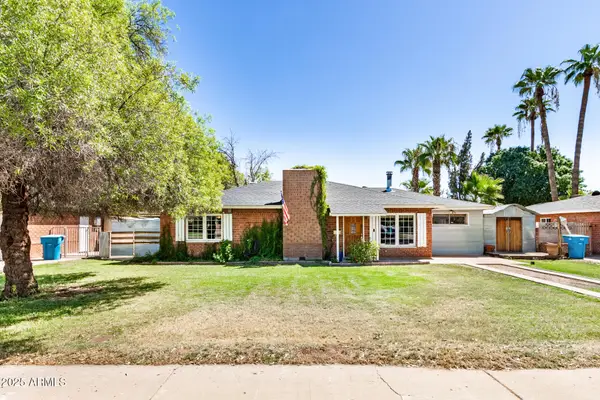 $489,900Active2 beds 2 baths1,598 sq. ft.
$489,900Active2 beds 2 baths1,598 sq. ft.6141 N 16th Drive, Phoenix, AZ 85015
MLS# 6920150Listed by: HOMESMART - New
 $449,000Active2 beds 2 baths1,385 sq. ft.
$449,000Active2 beds 2 baths1,385 sq. ft.5450 E Deer Valley Drive #1180, Phoenix, AZ 85054
MLS# 6920095Listed by: REALTY ONE GROUP - New
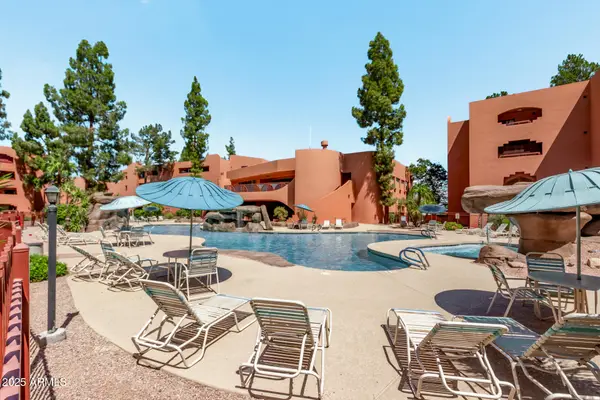 $300,000Active1 beds 1 baths850 sq. ft.
$300,000Active1 beds 1 baths850 sq. ft.12212 N Paradise Village Parkway S #123, Phoenix, AZ 85032
MLS# 6920102Listed by: MY HOME GROUP REAL ESTATE - New
 $525,000Active2 beds 3 baths1,461 sq. ft.
$525,000Active2 beds 3 baths1,461 sq. ft.6223 N 12th Street #3, Phoenix, AZ 85014
MLS# 6920110Listed by: COMPASS - New
 $420,000Active4 beds 2 baths1,655 sq. ft.
$420,000Active4 beds 2 baths1,655 sq. ft.8419 W Encinas Lane, Tolleson, AZ 85353
MLS# 6920127Listed by: JASON MITCHELL REAL ESTATE - New
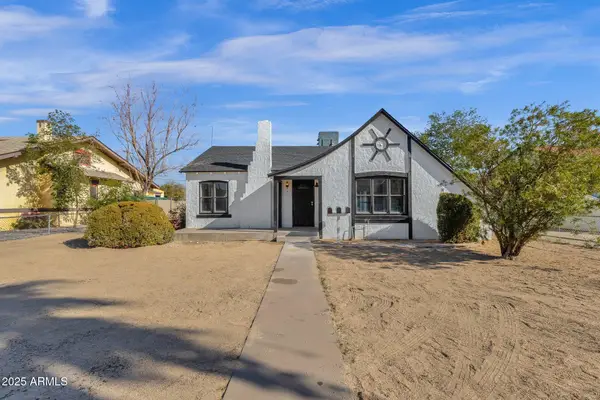 $529,900Active-- beds -- baths
$529,900Active-- beds -- baths329 N 17th Drive, Phoenix, AZ 85007
MLS# 6920067Listed by: GENTRY REAL ESTATE - New
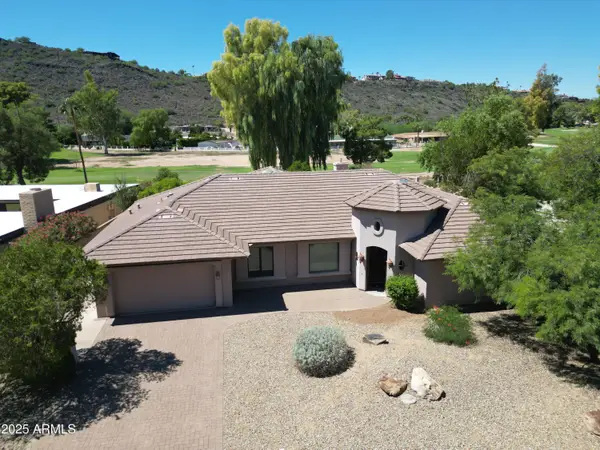 $1,399,000Active4 beds 3 baths3,158 sq. ft.
$1,399,000Active4 beds 3 baths3,158 sq. ft.722 W Moon Valley Drive, Phoenix, AZ 85023
MLS# 6920071Listed by: AZ MARKETPLACE REALTY
