1367 E Mitchell Drive, Phoenix, AZ 85014
Local realty services provided by:Better Homes and Gardens Real Estate S.J. Fowler
1367 E Mitchell Drive,Phoenix, AZ 85014
$569,000
- 3 Beds
- 3 Baths
- 1,568 sq. ft.
- Single family
- Active
Listed by:jose a reyes alvarez
Office:retsy
MLS#:6880137
Source:ARMLS
Price summary
- Price:$569,000
- Price per sq. ft.:$362.88
About this home
This Midtown remodel stands apart with TWO full primary suites, a rare find in the area. Each suite has its own bathroom, making it ideal for multi-generational living, long term guests, or roommates who value privacy. One suite features a 14-foot closet, dual vanity, and a walk-in shower wrapped in porcelain tile for a true retreat.
With three full bathrooms total, the layout is both practical and flexible. The third bedroom and bath are thoughtfully tucked away, perfect for guests or a private office.
The kitchen sets the tone with a waterfall island, slim shaker cabinets, brand-new appliances, and a neutral palette that flows seamlessly into the open living spaces. Raised ceilings, new windows, modern flooring, and smooth wall texture give the home a fresh, elevated feel. Step outside to a wide open backyard with lush grass, a lounge-ready sand area, and RV gate access for trailers or toys. Curb appeal is finished with new synthetic stucco and clean modern lines.
Behind the scenes, it functions like new construction: full electrical rewire (house to panel), brand-new ductwork, updated underground plumbing and sewer lines, plus a tankless water heater and full insulation for energy efficiency.
Located minutes from Phoenix Country Club, the Biltmore, downtown, and the 51 freeway, this home sits in one of the most connected and rapidly growing neighborhoods in the city.
Contact an agent
Home facts
- Year built:1950
- Listing ID #:6880137
- Updated:September 21, 2025 at 03:01 PM
Rooms and interior
- Bedrooms:3
- Total bathrooms:3
- Full bathrooms:3
- Living area:1,568 sq. ft.
Heating and cooling
- Cooling:Ceiling Fan(s)
- Heating:Electric
Structure and exterior
- Year built:1950
- Building area:1,568 sq. ft.
- Lot area:0.17 Acres
Schools
- High school:North High School
- Middle school:Osborn Middle School
- Elementary school:Longview Elementary School
Utilities
- Water:City Water
Finances and disclosures
- Price:$569,000
- Price per sq. ft.:$362.88
- Tax amount:$1,084 (2024)
New listings near 1367 E Mitchell Drive
- New
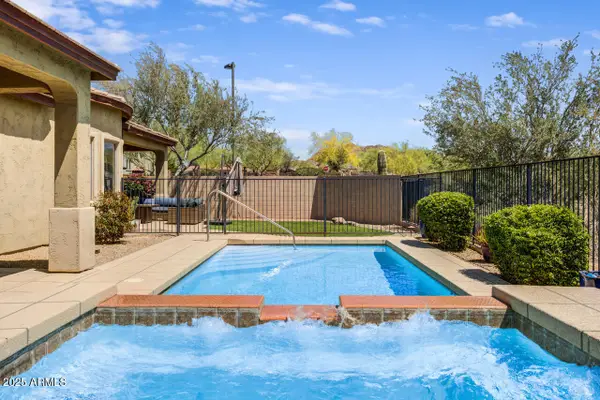 $800,000Active3 beds 3 baths2,831 sq. ft.
$800,000Active3 beds 3 baths2,831 sq. ft.32819 N 23rd Avenue, Phoenix, AZ 85085
MLS# 6924473Listed by: HOME AMERICA REALTY - New
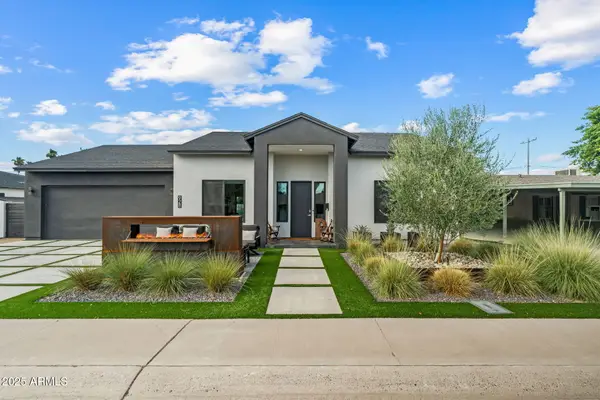 $1,199,900Active4 beds 4 baths2,303 sq. ft.
$1,199,900Active4 beds 4 baths2,303 sq. ft.928 E Berridge Lane, Phoenix, AZ 85014
MLS# 6924479Listed by: MCG REALTY - New
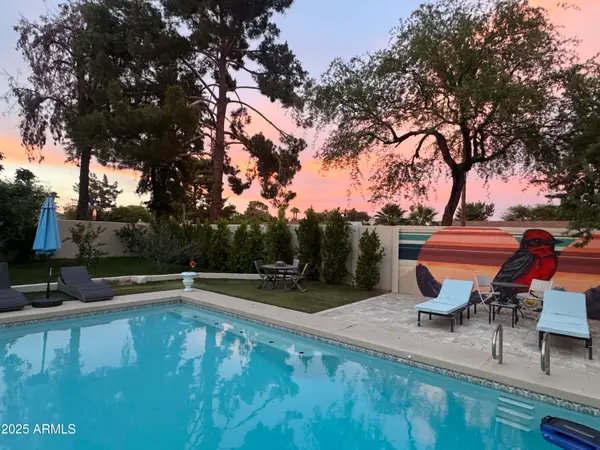 $895,000Active4 beds 3 baths2,051 sq. ft.
$895,000Active4 beds 3 baths2,051 sq. ft.3126 N 28th Street, Phoenix, AZ 85016
MLS# 6924486Listed by: REALTY EXECUTIVES ARIZONA TERRITORY - New
 $369,000Active2 beds 2 baths1,214 sq. ft.
$369,000Active2 beds 2 baths1,214 sq. ft.1108 E Wagoner Road, Phoenix, AZ 85022
MLS# 6924534Listed by: REALTY ONE GROUP - New
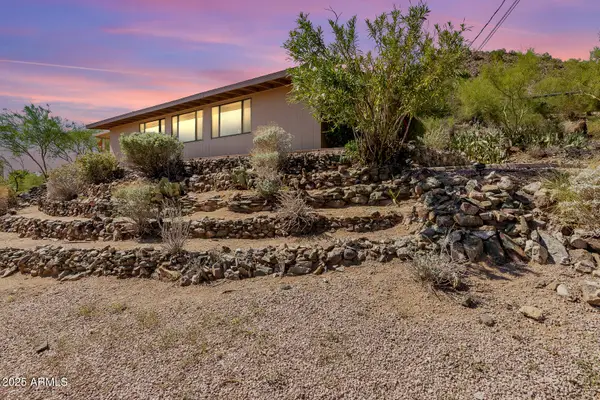 $385,000Active3 beds 2 baths1,240 sq. ft.
$385,000Active3 beds 2 baths1,240 sq. ft.10628 N 10th Drive, Phoenix, AZ 85029
MLS# 6924404Listed by: BROKERS HUB REALTY, LLC - New
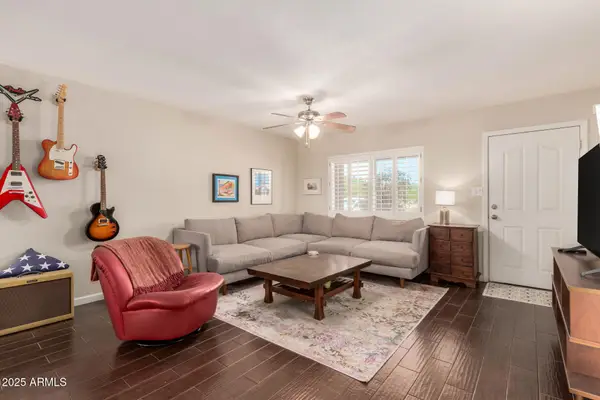 $524,900Active3 beds 2 baths1,508 sq. ft.
$524,900Active3 beds 2 baths1,508 sq. ft.2827 E Captain Dreyfus Avenue, Phoenix, AZ 85032
MLS# 6924409Listed by: BROKERS HUB REALTY, LLC - New
 $135,000Active2 beds 1 baths801 sq. ft.
$135,000Active2 beds 1 baths801 sq. ft.16207 N 34th Way, Phoenix, AZ 85032
MLS# 6924411Listed by: REALTY ONE GROUP - New
 $1,850,000Active4 beds 4 baths3,566 sq. ft.
$1,850,000Active4 beds 4 baths3,566 sq. ft.4120 E Fairmount Avenue, Phoenix, AZ 85018
MLS# 6924413Listed by: REAL BROKER - New
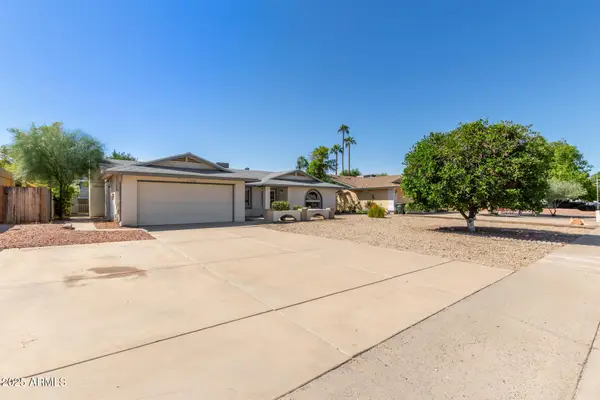 $425,000Active4 beds 2 baths2,054 sq. ft.
$425,000Active4 beds 2 baths2,054 sq. ft.2339 W Acoma Drive, Phoenix, AZ 85023
MLS# 6924419Listed by: W AND PARTNERS, LLC - New
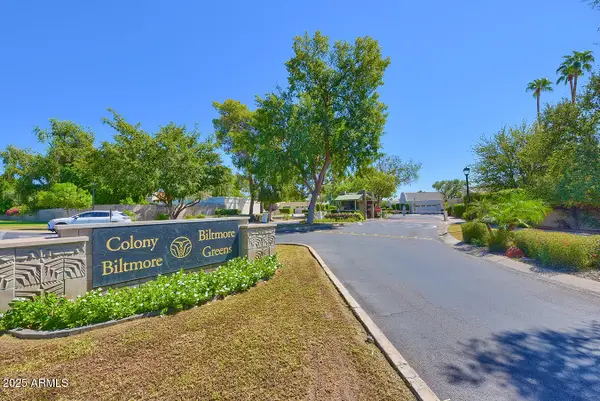 $1,395,000Active3 beds 2 baths2,031 sq. ft.
$1,395,000Active3 beds 2 baths2,031 sq. ft.5414 N 26th Street N, Phoenix, AZ 85016
MLS# 6924420Listed by: HOMESMART
