13828 N 41st Place, Phoenix, AZ 85032
Local realty services provided by:Better Homes and Gardens Real Estate BloomTree Realty
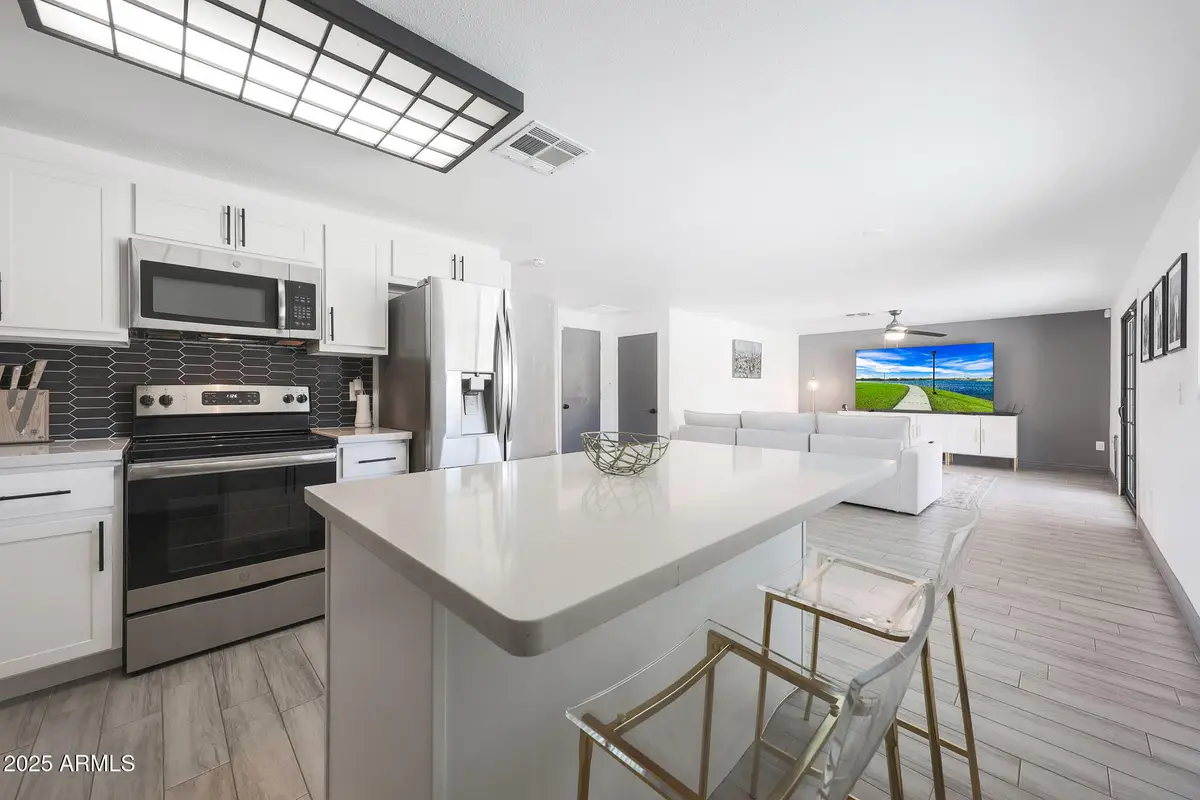
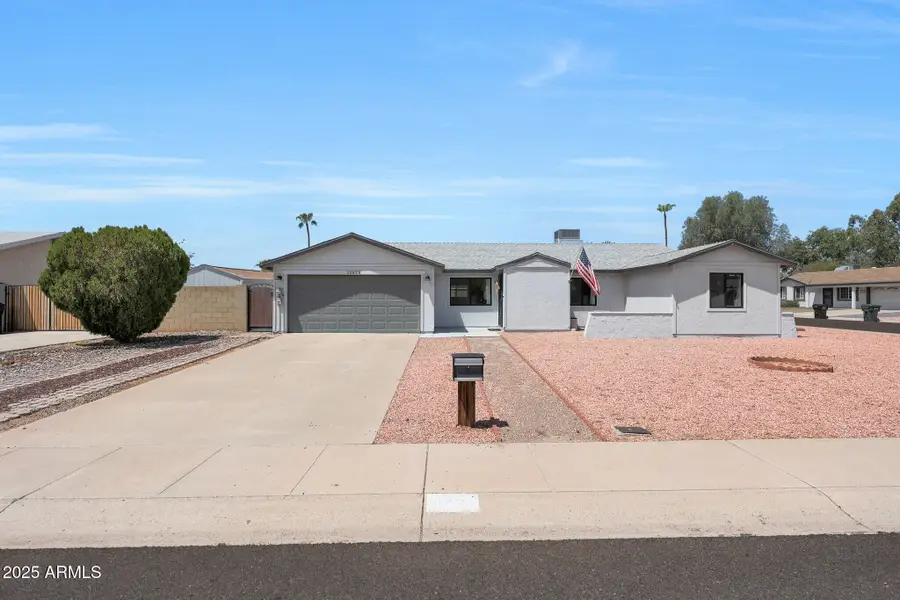
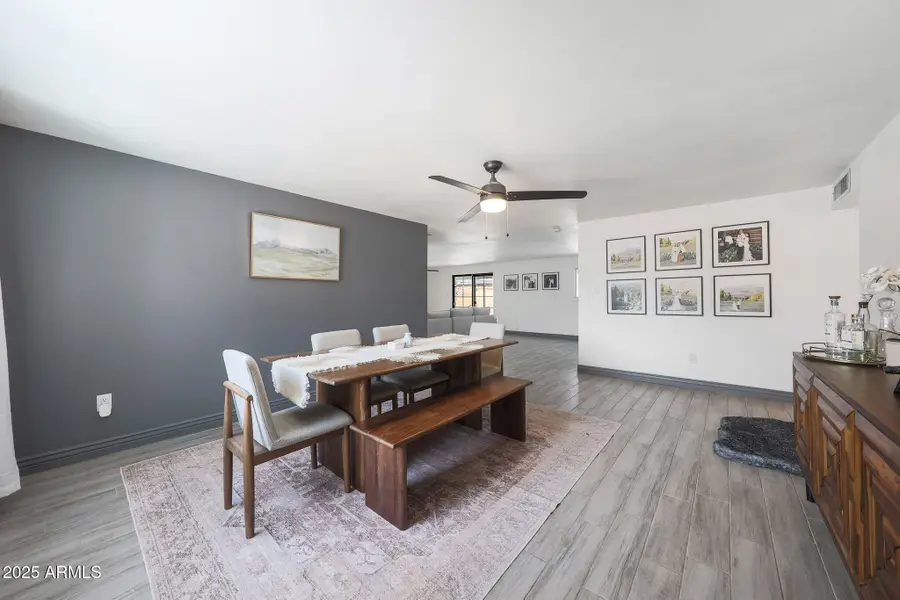
13828 N 41st Place,Phoenix, AZ 85032
$625,000
- 4 Beds
- 2 Baths
- 1,830 sq. ft.
- Single family
- Active
Listed by:lisa roberts
Office:russ lyon sotheby's international realty
MLS#:6908207
Source:ARMLS
Price summary
- Price:$625,000
- Price per sq. ft.:$341.53
About this home
This move-in ready 4BD/2BA single-level home has been updated with major system improvements and high-quality finishes. Sitting on a corner lot with RV gate, this home features a new AC unit with ductwork, new water heater, updated roof with added insulation, newer pool pump, and solar! Interior highlights feature wood plank tile flooring, new dual-pane windows, Ecobee smart thermostat, updated modern ceiling fans, and all new electrical outlets. The kitchen offers a walk-in pantry, stainless steel appliances with new dishwasher, dual basin sink, and a functional island for added workspace. The home also boasts an eat-in kitchen with bar seating and a formal dining area that can easily serve as a flex space. The primary suite includes direct patio access, quartz bathroom counters, a comfort-height toilet, penny tile flooring with a floor-to-ceiling shower surround, and a spacious walk-in closet.
Outdoor living is enhanced by a PebbleTec pool, gazebo for outdoor entertaining, and an expansive covered patio. Additional features include a large storage shed with electricity, and garage cabinets for added storage.
This property blends modern upgrades throughout with everyday functionality, designed for both comfort and efficiency in a central Phoenix location.
Contact an agent
Home facts
- Year built:1975
- Listing Id #:6908207
- Updated:August 20, 2025 at 04:39 PM
Rooms and interior
- Bedrooms:4
- Total bathrooms:2
- Full bathrooms:2
- Living area:1,830 sq. ft.
Heating and cooling
- Cooling:Ceiling Fan(s)
- Heating:Electric
Structure and exterior
- Year built:1975
- Building area:1,830 sq. ft.
- Lot area:0.23 Acres
Schools
- High school:Paradise Valley High School
- Middle school:Sunrise Middle School
- Elementary school:Indian Bend Elementary School
Utilities
- Water:City Water
Finances and disclosures
- Price:$625,000
- Price per sq. ft.:$341.53
- Tax amount:$1,810
New listings near 13828 N 41st Place
- New
 $449,000Active3 beds 2 baths1,842 sq. ft.
$449,000Active3 beds 2 baths1,842 sq. ft.3015 W Waltann Lane, Phoenix, AZ 85053
MLS# 6908254Listed by: ROAM BROKERAGE - New
 $499,000Active3 beds 2 baths1,933 sq. ft.
$499,000Active3 beds 2 baths1,933 sq. ft.4127 S 79th Drive, Phoenix, AZ 85043
MLS# 6908260Listed by: REDFIN CORPORATION - New
 $950,000Active0.3 Acres
$950,000Active0.3 Acres3015 E Puget Avenue #3, Phoenix, AZ 85028
MLS# 6908206Listed by: RETSY - New
 $850,000Active3 beds 2 baths2,014 sq. ft.
$850,000Active3 beds 2 baths2,014 sq. ft.4643 E Kathleen Road, Phoenix, AZ 85032
MLS# 6908209Listed by: REALTY ONE GROUP - New
 $239,900Active2 beds 2 baths840 sq. ft.
$239,900Active2 beds 2 baths840 sq. ft.18441 N 1st Street, Phoenix, AZ 85022
MLS# 6908180Listed by: MAPLEWOOD HOMES - New
 $515,000Active4 beds 2 baths2,124 sq. ft.
$515,000Active4 beds 2 baths2,124 sq. ft.2534 W Chanute Pass, Phoenix, AZ 85041
MLS# 6908168Listed by: HOMESMART - New
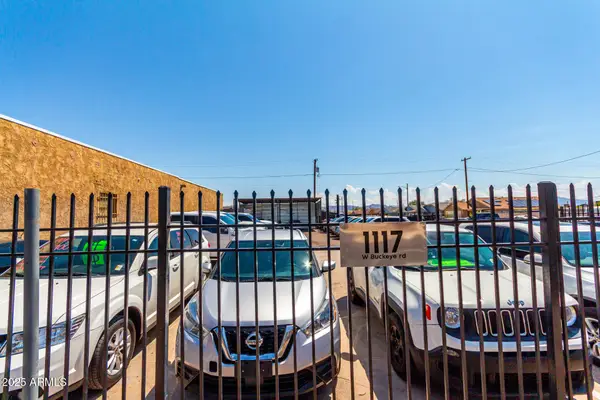 $333,000Active0.15 Acres
$333,000Active0.15 Acres1117 W Buckeye Road #5, Phoenix, AZ 85007
MLS# 6908133Listed by: REALTY ONE GROUP - Open Sat, 10am to 1pmNew
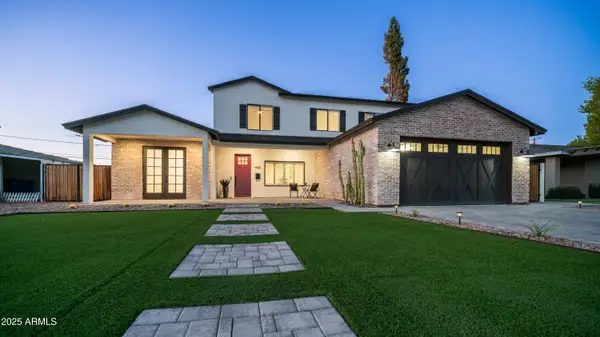 $1,825,000Active4 beds 4 baths3,394 sq. ft.
$1,825,000Active4 beds 4 baths3,394 sq. ft.4108 E Clarendon Avenue, Phoenix, AZ 85018
MLS# 6908135Listed by: KOR PROPERTIES - New
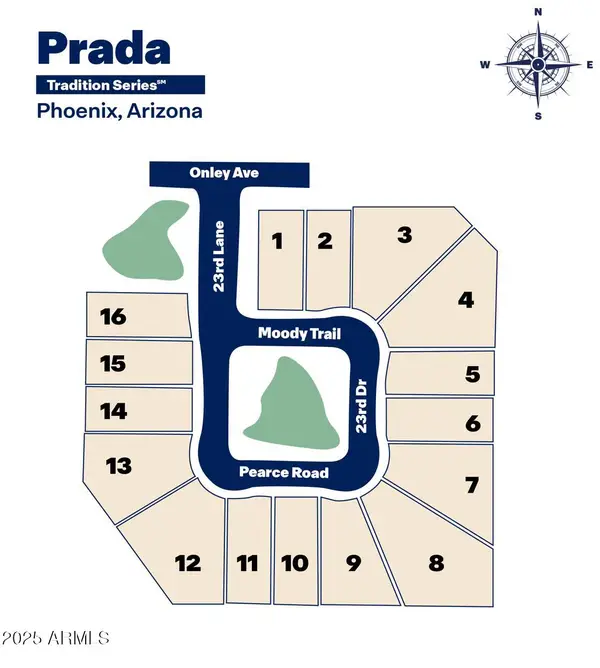 $559,990Active5 beds 3 baths2,242 sq. ft.
$559,990Active5 beds 3 baths2,242 sq. ft.2324 W Moody Trail, Phoenix, AZ 85041
MLS# 6908144Listed by: DRH PROPERTIES INC

