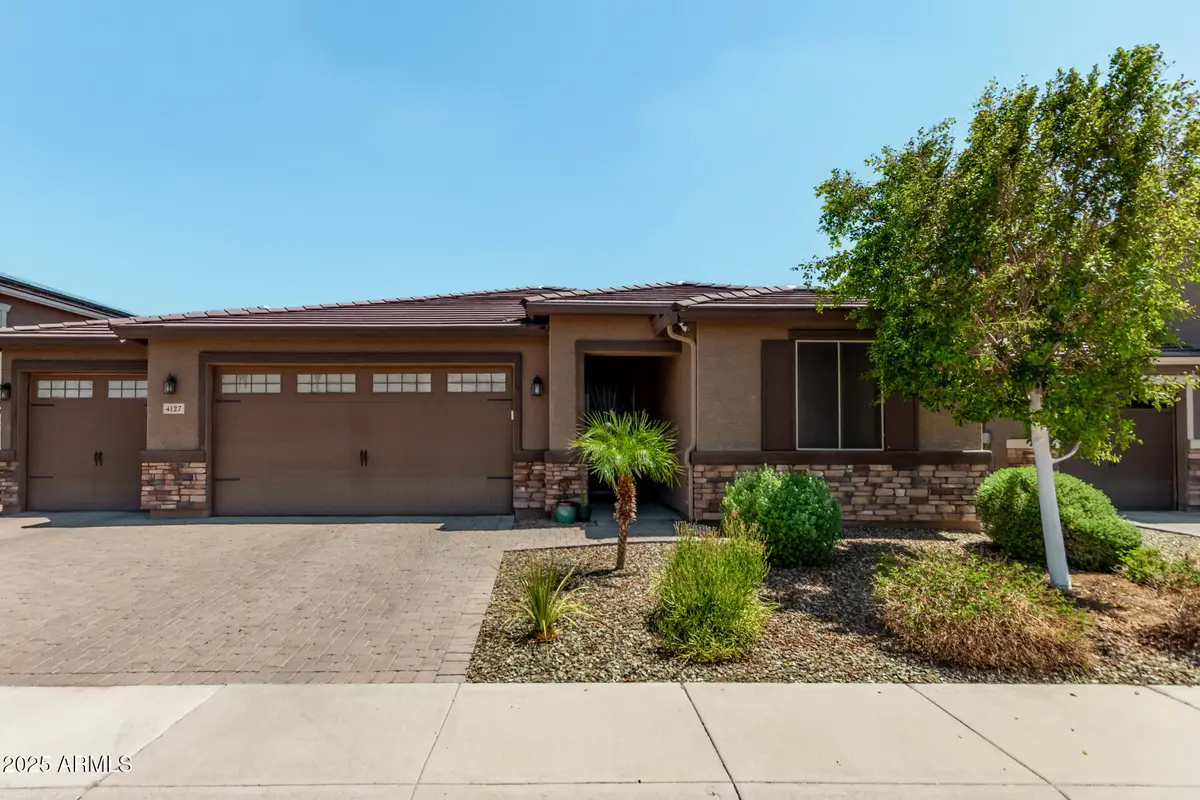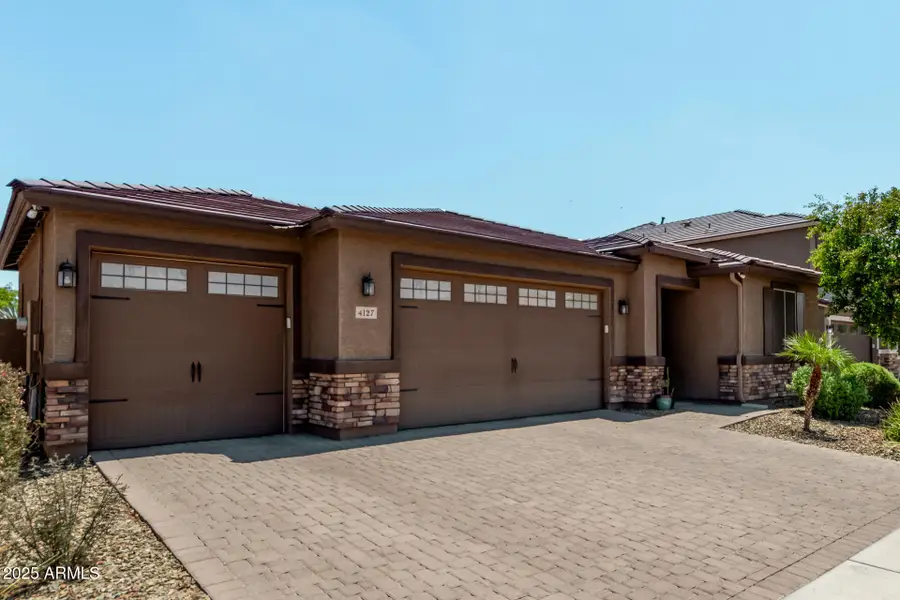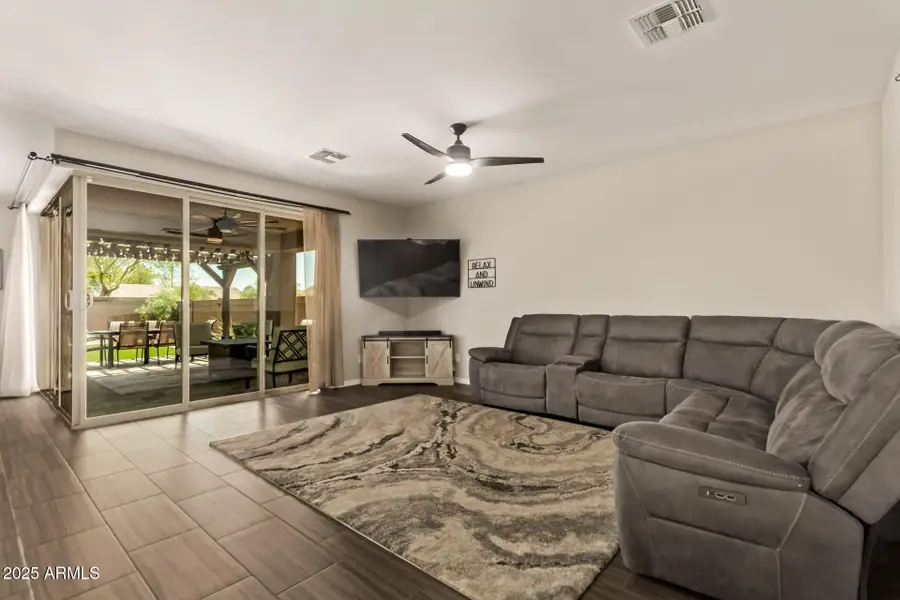4127 S 79th Drive, Phoenix, AZ 85043
Local realty services provided by:Better Homes and Gardens Real Estate S.J. Fowler



4127 S 79th Drive,Phoenix, AZ 85043
$499,000
- 3 Beds
- 2 Baths
- 1,933 sq. ft.
- Single family
- Active
Listed by:matt kimmel
Office:redfin corporation
MLS#:6908260
Source:ARMLS
Price summary
- Price:$499,000
- Price per sq. ft.:$258.15
About this home
Welcome to this stunning 2019 single-level home built by Richmond American, situated on a nearly 8K square foot lot with no neighbors behind for added privacy. This home is loaded with all the upgrades you are looking for- wide plank wood-look tile, 8 foot doors, full 3 car garage, and rare zero-corner sliding glass doors for an incredible indoor/outdoor feel. The chef's kitchen features a premium layout with 42'' high end cabinets, upgraded appliances and finishes, and ample storage. The backyard is a perfect year around retreat with a pergola, low-maintenance artificial turf, and a travertine-tiled patio—ideal for entertaining or relaxing. Combine all of this with a convenient location near freeways, downtown, restaurants, and entertainment, this may be the perfect home for you.
Contact an agent
Home facts
- Year built:2019
- Listing Id #:6908260
- Updated:August 20, 2025 at 05:39 PM
Rooms and interior
- Bedrooms:3
- Total bathrooms:2
- Full bathrooms:2
- Living area:1,933 sq. ft.
Heating and cooling
- Cooling:Ceiling Fan(s), Mini Split, Programmable Thermostat
- Heating:Ceiling, Natural Gas
Structure and exterior
- Year built:2019
- Building area:1,933 sq. ft.
- Lot area:0.18 Acres
Schools
- High school:Sierra Linda High School
- Middle school:Santa Maria Middle School
- Elementary school:Tuscano Elementary School
Utilities
- Water:City Water
Finances and disclosures
- Price:$499,000
- Price per sq. ft.:$258.15
- Tax amount:$2,521
New listings near 4127 S 79th Drive
- New
 $429,999Active3 beds 2 baths1,417 sq. ft.
$429,999Active3 beds 2 baths1,417 sq. ft.13224 N 31st Way, Phoenix, AZ 85032
MLS# 6908268Listed by: AIG REALTY LLC - New
 $355,000Active3 beds 2 baths1,500 sq. ft.
$355,000Active3 beds 2 baths1,500 sq. ft.2907 N 53rd Avenue, Phoenix, AZ 85031
MLS# 6908275Listed by: MY HOME GROUP REAL ESTATE - New
 $535,000Active3 beds 2 baths1,658 sq. ft.
$535,000Active3 beds 2 baths1,658 sq. ft.1747 E Northern Avenue #125, Phoenix, AZ 85020
MLS# 6908300Listed by: HOMESMART - New
 $320,000Active1 beds 1 baths871 sq. ft.
$320,000Active1 beds 1 baths871 sq. ft.4808 N 24th Street #702, Phoenix, AZ 85016
MLS# 6908305Listed by: THE AVE COLLECTIVE - New
 $449,000Active3 beds 2 baths1,842 sq. ft.
$449,000Active3 beds 2 baths1,842 sq. ft.3015 W Waltann Lane, Phoenix, AZ 85053
MLS# 6908254Listed by: ROAM BROKERAGE - New
 $950,000Active0.3 Acres
$950,000Active0.3 Acres3015 E Puget Avenue #3, Phoenix, AZ 85028
MLS# 6908206Listed by: RETSY - New
 $850,000Active3 beds 2 baths2,014 sq. ft.
$850,000Active3 beds 2 baths2,014 sq. ft.4643 E Kathleen Road, Phoenix, AZ 85032
MLS# 6908209Listed by: REALTY ONE GROUP - New
 $625,000Active4 beds 2 baths1,830 sq. ft.
$625,000Active4 beds 2 baths1,830 sq. ft.13828 N 41st Place, Phoenix, AZ 85032
MLS# 6908207Listed by: RUSS LYON SOTHEBY'S INTERNATIONAL REALTY - New
 $239,900Active2 beds 2 baths840 sq. ft.
$239,900Active2 beds 2 baths840 sq. ft.18441 N 1st Street, Phoenix, AZ 85022
MLS# 6908180Listed by: MAPLEWOOD HOMES
