1435 E Rancho Drive, Phoenix, AZ 85014
Local realty services provided by:Better Homes and Gardens Real Estate S.J. Fowler
1435 E Rancho Drive,Phoenix, AZ 85014
$1,399,000
- 4 Beds
- 4 Baths
- 4,169 sq. ft.
- Single family
- Active
Listed by:janie garza clark602-626-9200
Office:re/max signature
MLS#:6852610
Source:ARMLS
Price summary
- Price:$1,399,000
- Price per sq. ft.:$335.57
About this home
Located in a prime central location just steps away from top-tier shopping, dining, and entertainment, this beautifully designed home offers the perfect blend of luxury and convenience and priced below appraised value. Crafted by an award-winning architect, every detail of this residence reflects thoughtful design and timeless elegance.
The heart of the home is a gourmet kitchen featuring high-end appliances, custom cabinetry, and a built-in warming drawer—ideal for both everyday living and entertaining. Rich wood flooring flows throughout the home, enhancing its warm and sophisticated feel.
The spacious master suite is a true retreat, complete with dual walk-in closets for him and her, and a private outdoor seating area perfect for morning coffee or evening relaxation. A sleek, durable metal roof adds both aesthetic appeal and long-lasting protection.
Whether you're hosting guests or enjoying a quiet evening in, this home offers the style, comfort, and location you've been looking for.
Contact an agent
Home facts
- Year built:2008
- Listing ID #:6852610
- Updated:September 21, 2025 at 03:01 PM
Rooms and interior
- Bedrooms:4
- Total bathrooms:4
- Full bathrooms:3
- Half bathrooms:1
- Living area:4,169 sq. ft.
Heating and cooling
- Cooling:Ceiling Fan(s), Programmable Thermostat
- Heating:Ceiling, Electric, Natural Gas
Structure and exterior
- Year built:2008
- Building area:4,169 sq. ft.
- Lot area:0.22 Acres
Schools
- High school:North High School
- Middle school:Madison #1 Elementary School
- Elementary school:Madison #1 Elementary School
Utilities
- Water:City Water
Finances and disclosures
- Price:$1,399,000
- Price per sq. ft.:$335.57
- Tax amount:$7,342 (2024)
New listings near 1435 E Rancho Drive
- New
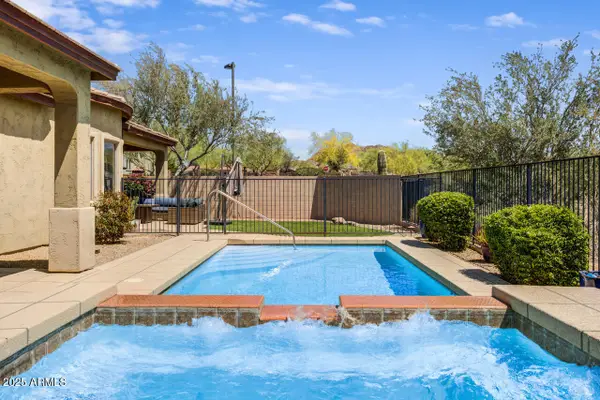 $800,000Active3 beds 3 baths2,831 sq. ft.
$800,000Active3 beds 3 baths2,831 sq. ft.32819 N 23rd Avenue, Phoenix, AZ 85085
MLS# 6924473Listed by: HOME AMERICA REALTY - New
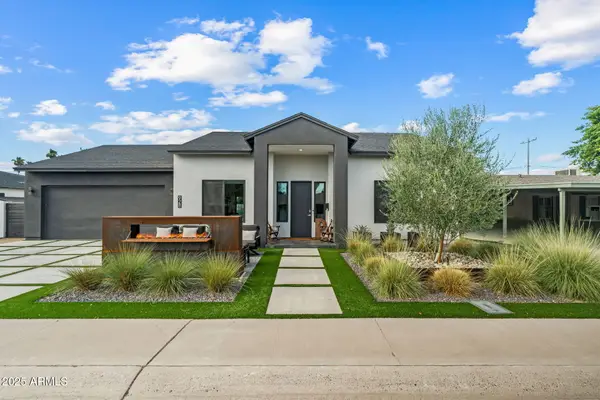 $1,199,900Active4 beds 4 baths2,303 sq. ft.
$1,199,900Active4 beds 4 baths2,303 sq. ft.928 E Berridge Lane, Phoenix, AZ 85014
MLS# 6924479Listed by: MCG REALTY - New
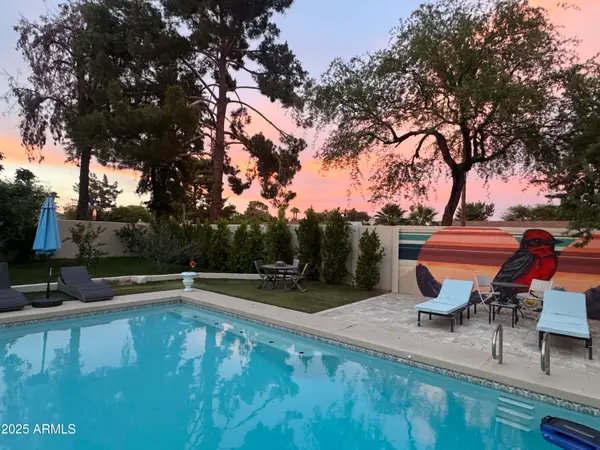 $895,000Active4 beds 3 baths2,051 sq. ft.
$895,000Active4 beds 3 baths2,051 sq. ft.3126 N 28th Street, Phoenix, AZ 85016
MLS# 6924486Listed by: REALTY EXECUTIVES ARIZONA TERRITORY - New
 $369,000Active2 beds 2 baths1,214 sq. ft.
$369,000Active2 beds 2 baths1,214 sq. ft.1108 E Wagoner Road, Phoenix, AZ 85022
MLS# 6924534Listed by: REALTY ONE GROUP - New
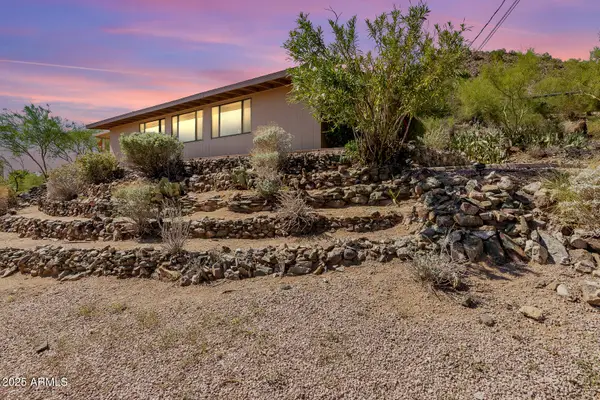 $385,000Active3 beds 2 baths1,240 sq. ft.
$385,000Active3 beds 2 baths1,240 sq. ft.10628 N 10th Drive, Phoenix, AZ 85029
MLS# 6924404Listed by: BROKERS HUB REALTY, LLC - New
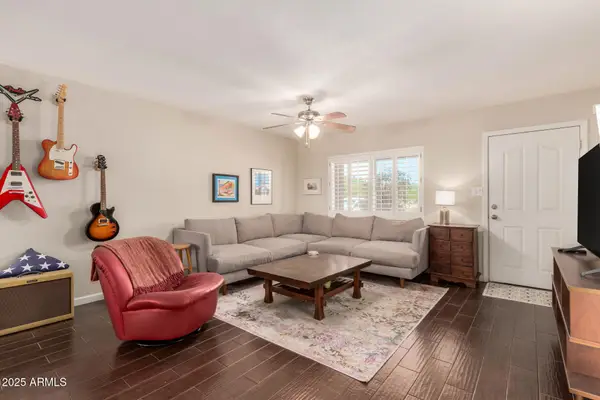 $524,900Active3 beds 2 baths1,508 sq. ft.
$524,900Active3 beds 2 baths1,508 sq. ft.2827 E Captain Dreyfus Avenue, Phoenix, AZ 85032
MLS# 6924409Listed by: BROKERS HUB REALTY, LLC - New
 $135,000Active2 beds 1 baths801 sq. ft.
$135,000Active2 beds 1 baths801 sq. ft.16207 N 34th Way, Phoenix, AZ 85032
MLS# 6924411Listed by: REALTY ONE GROUP - New
 $1,850,000Active4 beds 4 baths3,566 sq. ft.
$1,850,000Active4 beds 4 baths3,566 sq. ft.4120 E Fairmount Avenue, Phoenix, AZ 85018
MLS# 6924413Listed by: REAL BROKER - New
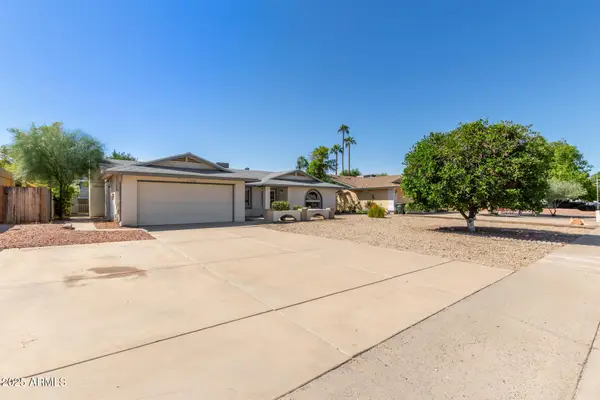 $425,000Active4 beds 2 baths2,054 sq. ft.
$425,000Active4 beds 2 baths2,054 sq. ft.2339 W Acoma Drive, Phoenix, AZ 85023
MLS# 6924419Listed by: W AND PARTNERS, LLC - New
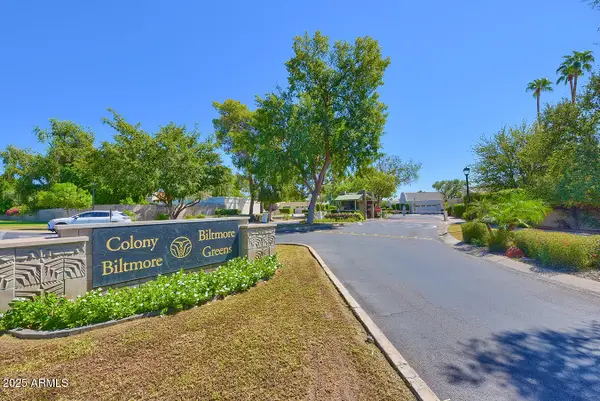 $1,395,000Active3 beds 2 baths2,031 sq. ft.
$1,395,000Active3 beds 2 baths2,031 sq. ft.5414 N 26th Street N, Phoenix, AZ 85016
MLS# 6924420Listed by: HOMESMART
