1441 N 80th Lane, Phoenix, AZ 85043
Local realty services provided by:Better Homes and Gardens Real Estate BloomTree Realty
Listed by:micah keller
Office:realty one group
MLS#:6884686
Source:ARMLS
Price summary
- Price:$280,000
- Price per sq. ft.:$228.2
- Monthly HOA dues:$242
About this home
Tucked inside the Daravante community, this move-in ready two-bedroom, two-bathroom townhome built in 2010 with 1,227 square feet features thoughtfully designed living space, a new HVAC system, new water heater, and a one-car attached garage with epoxy floors and plenty of storage space. Also included are a private balcony, a modern open-concept layout, ceiling fans, window coverings, upgraded tile and hard flooring throughout. The kitchen is well-equipped with black appliances, a breakfast bar, large pantry, and crown-molding cabinetry, making it both functional and stylish. Upstairs, the primary suite includes a walk-in closet, dual-sink vanity, and a tub-shower combination, while the secondary bedroom and full guest bath provide comfortable accommodations for family or guests.... The sale includes the washer, dryer, and refrigerator. The Daravante community offers a range of amenities, including a heated pool and spa, basketball court, playground, green spaces, and walking paths. Located just minutes from the I-10 freeway, Ak-Chin Pavilion, schools, shopping, and dining, this home is ideal for first-time buyers, downsizers, or investors looking for a low-maintenance property in an ultra-convenient Phoenix location.
Contact an agent
Home facts
- Year built:2010
- Listing ID #:6884686
- Updated:September 16, 2025 at 02:57 PM
Rooms and interior
- Bedrooms:2
- Total bathrooms:2
- Full bathrooms:2
- Living area:1,227 sq. ft.
Heating and cooling
- Cooling:Ceiling Fan(s), Programmable Thermostat
- Heating:Electric
Structure and exterior
- Year built:2010
- Building area:1,227 sq. ft.
- Lot area:0.03 Acres
Schools
- High school:Tolleson Union High School
- Middle school:Santa Maria Middle School
- Elementary school:Sun Canyon School
Utilities
- Water:City Water
Finances and disclosures
- Price:$280,000
- Price per sq. ft.:$228.2
- Tax amount:$876 (2024)
New listings near 1441 N 80th Lane
- New
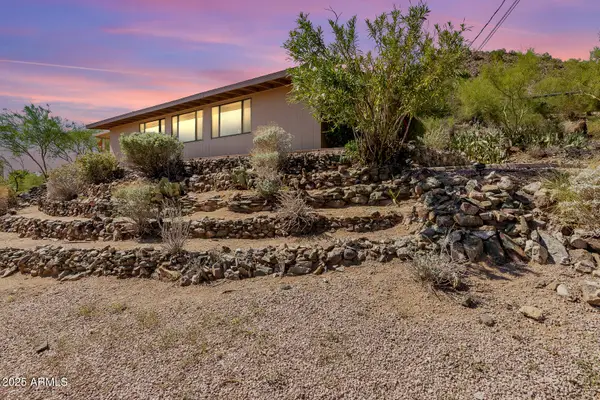 $385,000Active3 beds 2 baths1,240 sq. ft.
$385,000Active3 beds 2 baths1,240 sq. ft.10628 N 10th Drive, Phoenix, AZ 85029
MLS# 6924404Listed by: BROKERS HUB REALTY, LLC - New
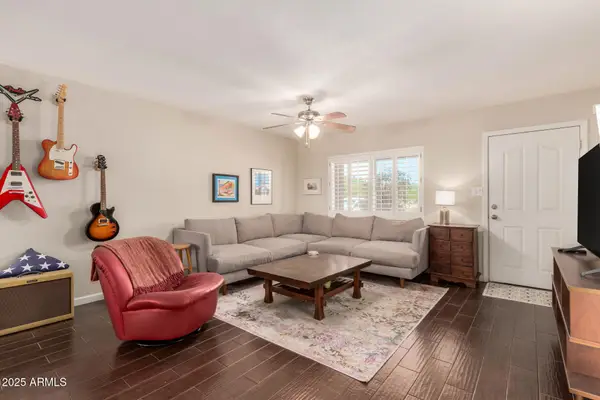 $524,900Active3 beds 2 baths1,508 sq. ft.
$524,900Active3 beds 2 baths1,508 sq. ft.2827 E Captain Dreyfus Avenue, Phoenix, AZ 85032
MLS# 6924409Listed by: BROKERS HUB REALTY, LLC - New
 $135,000Active2 beds 1 baths801 sq. ft.
$135,000Active2 beds 1 baths801 sq. ft.16207 N 34th Way, Phoenix, AZ 85032
MLS# 6924411Listed by: REALTY ONE GROUP - New
 $1,850,000Active4 beds 4 baths3,566 sq. ft.
$1,850,000Active4 beds 4 baths3,566 sq. ft.4120 E Fairmount Avenue, Phoenix, AZ 85018
MLS# 6924413Listed by: REAL BROKER - New
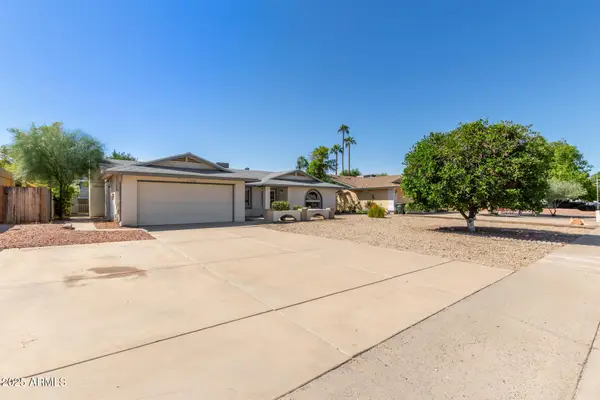 $425,000Active4 beds 2 baths2,054 sq. ft.
$425,000Active4 beds 2 baths2,054 sq. ft.2339 W Acoma Drive, Phoenix, AZ 85023
MLS# 6924419Listed by: W AND PARTNERS, LLC - New
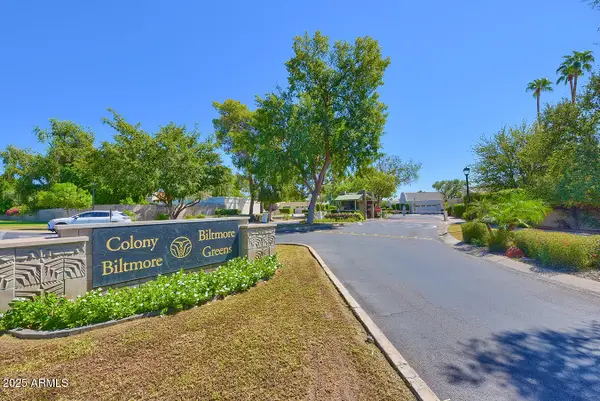 $1,395,000Active3 beds 2 baths2,031 sq. ft.
$1,395,000Active3 beds 2 baths2,031 sq. ft.5414 N 26th Street N, Phoenix, AZ 85016
MLS# 6924420Listed by: HOMESMART - New
 $525,000Active3 beds 3 baths2,092 sq. ft.
$525,000Active3 beds 3 baths2,092 sq. ft.2406 W Jake Haven, Phoenix, AZ 85085
MLS# 6924430Listed by: IRONWOOD FINE PROPERTIES - New
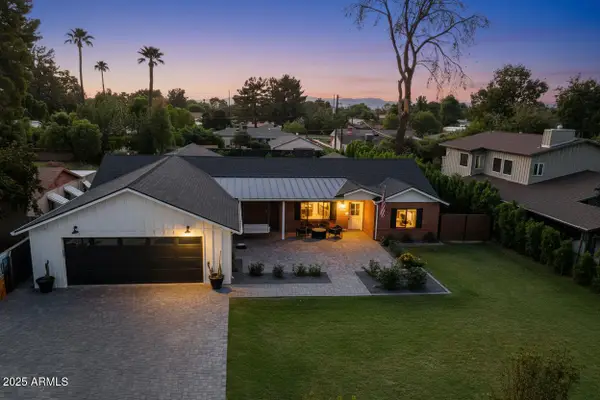 $1,999,999Active4 beds 4 baths3,141 sq. ft.
$1,999,999Active4 beds 4 baths3,141 sq. ft.3329 E Weldon Avenue, Phoenix, AZ 85018
MLS# 6924432Listed by: EXP REALTY - New
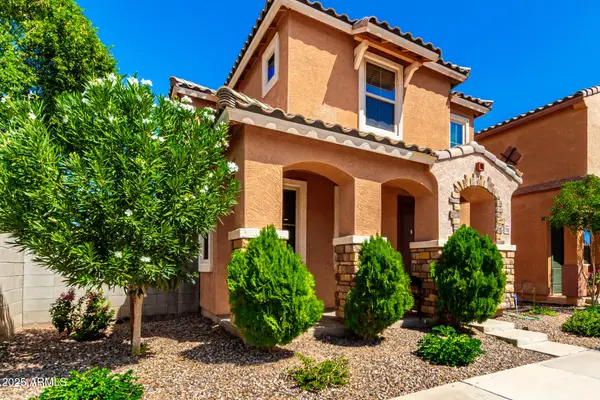 $345,000Active3 beds 3 baths1,486 sq. ft.
$345,000Active3 beds 3 baths1,486 sq. ft.7752 W Granada Road, Phoenix, AZ 85035
MLS# 6924434Listed by: RE/MAX PROFESSIONALS - New
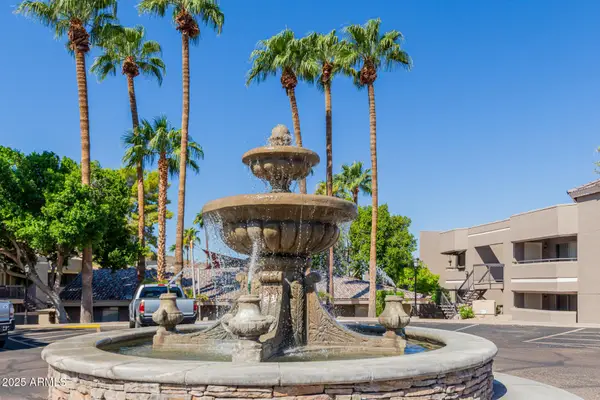 $234,500Active1 beds 1 baths813 sq. ft.
$234,500Active1 beds 1 baths813 sq. ft.1720 E Thunderbird Road #2118, Phoenix, AZ 85022
MLS# 6924435Listed by: REAL BROKER
