1458 E Tuckey Lane, Phoenix, AZ 85014
Local realty services provided by:Better Homes and Gardens Real Estate S.J. Fowler
1458 E Tuckey Lane,Phoenix, AZ 85014
$1,290,000
- 4 Beds
- 3 Baths
- 2,526 sq. ft.
- Single family
- Active
Upcoming open houses
- Sat, Sep 2711:00 am - 02:00 pm
- Sun, Sep 2801:00 pm - 03:00 pm
Listed by:ciara rubalcava
Office:compass
MLS#:6923406
Source:ARMLS
Price summary
- Price:$1,290,000
- Price per sq. ft.:$510.69
About this home
Completely renovated and full of charm, this 4-Bed, 3-Bath home sits on a .31 Acre corner lot on a quiet circle of Tuckey Ln. Inside, the open layout shines with walnut hardwood floors & sleek finishes. At the heart of the home sits a chef's kitchen with GE Café appliances & command-central island. Cozy up by the gas fireplace in the expanded living room with built-in storage & custom lighting. Outside is made for fun: a diving pool with safety fence, quirky kid-friendly play mound & an elevated playhouse dubbed ''The Birdhouse.'' A detached 540SF insulated workshop/garage with A/C, ceiling hoist & electric RV gate adds versatility for extra vehicle/boat or the ultimate handyman. With new Pella windows, OWNED solar panels, & low-maintenance landscaping, this gem is both stylish & practical Locatedwithin minutes from Madison schools, Sprouts, the Arizona Canal, Luci's at the Orchard & all North Central and Biltmore hot spots.
Contact an agent
Home facts
- Year built:1956
- Listing ID #:6923406
- Updated:September 27, 2025 at 03:10 PM
Rooms and interior
- Bedrooms:4
- Total bathrooms:3
- Full bathrooms:3
- Living area:2,526 sq. ft.
Heating and cooling
- Cooling:Ceiling Fan(s), Mini Split
- Heating:Natural Gas
Structure and exterior
- Year built:1956
- Building area:2,526 sq. ft.
- Lot area:0.31 Acres
Schools
- High school:North High School
- Middle school:Madison Meadows School
- Elementary school:Madison Richard Simis School
Utilities
- Water:City Water
Finances and disclosures
- Price:$1,290,000
- Price per sq. ft.:$510.69
- Tax amount:$3,749 (2024)
New listings near 1458 E Tuckey Lane
- New
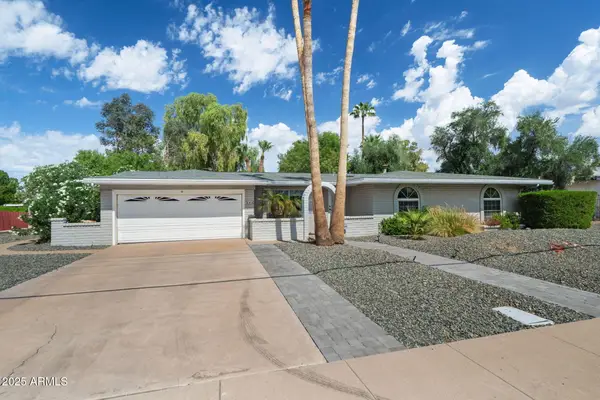 $720,000Active4 beds 2 baths1,987 sq. ft.
$720,000Active4 beds 2 baths1,987 sq. ft.344 W Thunderbird Road, Phoenix, AZ 85023
MLS# 6925649Listed by: REALTY ONE GROUP - New
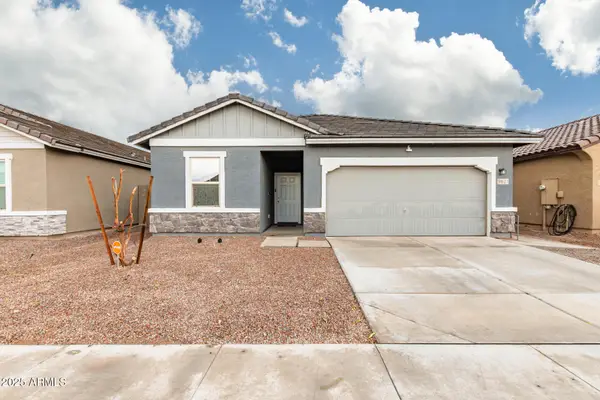 $440,000Active4 beds 3 baths1,912 sq. ft.
$440,000Active4 beds 3 baths1,912 sq. ft.9621 W Agora Lane, Tolleson, AZ 85353
MLS# 6925658Listed by: HOMESMART - New
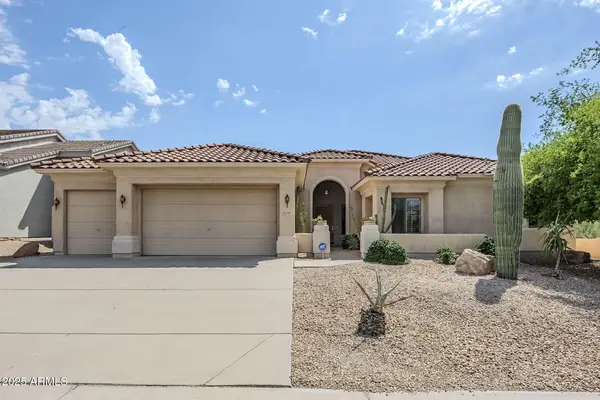 $899,711Active4 beds 3 baths3,100 sq. ft.
$899,711Active4 beds 3 baths3,100 sq. ft.5501 E Calle Del Sol --, Cave Creek, AZ 85331
MLS# 6925618Listed by: HOMESMART - New
 $1,500,000Active6 beds 5 baths4,983 sq. ft.
$1,500,000Active6 beds 5 baths4,983 sq. ft.4728 W Saguaro Park Lane, Glendale, AZ 85310
MLS# 6925629Listed by: RE/MAX DESERT SHOWCASE - New
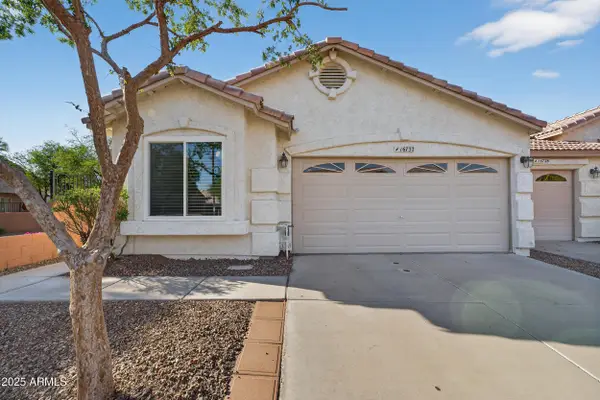 $426,000Active3 beds 2 baths1,211 sq. ft.
$426,000Active3 beds 2 baths1,211 sq. ft.16732 S 22nd Street, Phoenix, AZ 85048
MLS# 6925616Listed by: EXP REALTY - Open Sun, 1 to 3pmNew
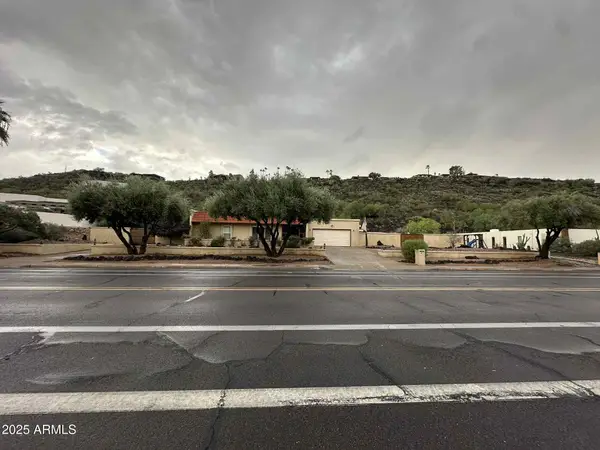 $899,900Active3 beds 3 baths2,614 sq. ft.
$899,900Active3 beds 3 baths2,614 sq. ft.14402 N Coral Gables Drive, Phoenix, AZ 85023
MLS# 6925617Listed by: OMNI HOMES INTERNATIONAL - New
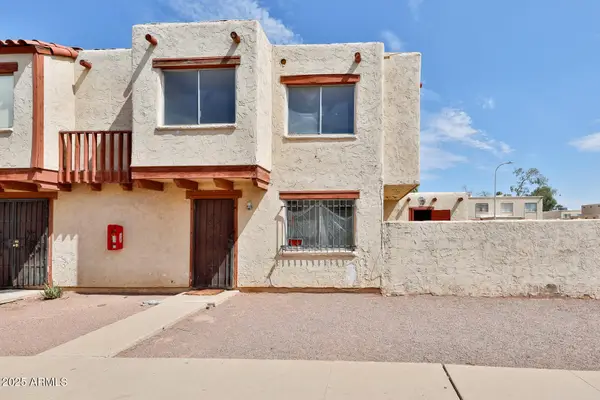 $150,000Active3 beds 1 baths972 sq. ft.
$150,000Active3 beds 1 baths972 sq. ft.5438 W Lynwood Street, Phoenix, AZ 85043
MLS# 6925595Listed by: HOMESMART - New
 $389,990Active3 beds 2 baths1,805 sq. ft.
$389,990Active3 beds 2 baths1,805 sq. ft.4645 N Guadal Drive, Phoenix, AZ 85037
MLS# 6925602Listed by: PRESTIGE REALTY - New
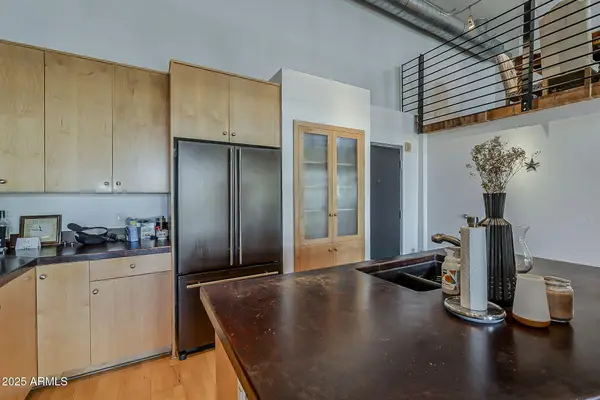 $499,999Active2 beds 3 baths1,338 sq. ft.
$499,999Active2 beds 3 baths1,338 sq. ft.914 E Osborn Road #417, Phoenix, AZ 85014
MLS# 6925573Listed by: EXP REALTY - New
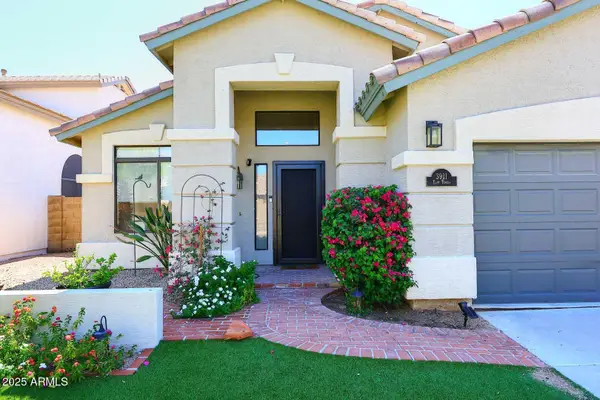 $649,500Active3 beds 2 baths1,752 sq. ft.
$649,500Active3 beds 2 baths1,752 sq. ft.3911 E Topeka Drive, Phoenix, AZ 85050
MLS# 6925576Listed by: BERKSHIRE HATHAWAY HOMESERVICES ARIZONA PROPERTIES
