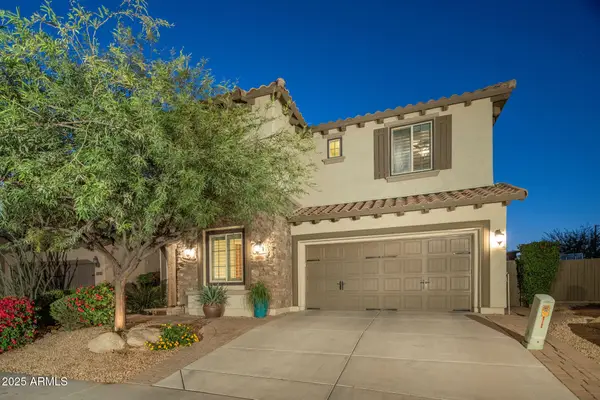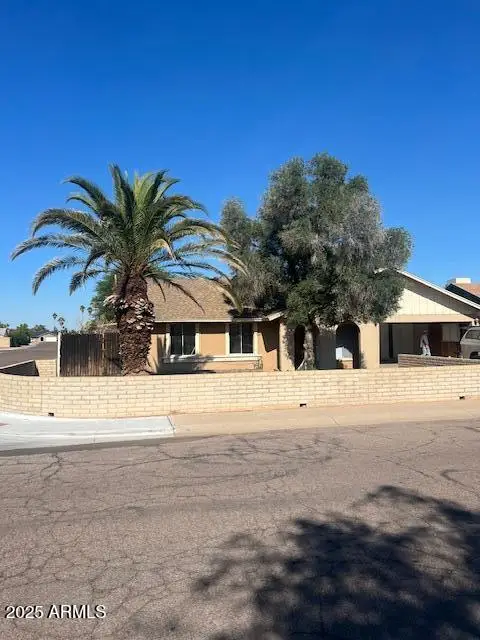4728 W Saguaro Park Lane, Phoenix, AZ 85310
Local realty services provided by:Better Homes and Gardens Real Estate BloomTree Realty
Listed by: david r fuller, nicole dudley(602) 363-7653
Office: re/max desert showcase
MLS#:6925629
Source:ARMLS
Price summary
- Price:$1,489,000
- Price per sq. ft.:$298.82
About this home
Experience resort-style living on 1.2 acres between Pinnacle Peak & Happy Valley Rd! This private estate features a 4 bed, 2.5 bath main home plus a 2 bed, 2 bath guest house—perfect for multi-generational living or income potential. An oversized 3-car garage, expansive concrete parking for RVs, boats & 20+ vehicles, and an electric gate set the tone for both security & convenience. Outdoor amenities abound: sparkling pool, sand volleyball court, basketball/sport court and huge covered patio w/misters ideal for entertaining. Inside, enjoy elegant living spaces, a welcoming courtyard, H2O softener and solar for energy savings. Whether you're hosting family, enjoying Arizona sunsets, or taking advantage of nearby shopping, dining, and top schools, this property blends luxury with lifestyle. Discover your own private desert oasis! Tucked back in a private neighborhood off Happy Valley Rd and 51st Ave on a sprawling 1.2-acre lot, this Glendale estate is designed for those who want it allluxury, privacy, & endless opportunities for entertaining.
Main Residence & Guest House
The beautifully appointed main home features 4 spacious bedrooms and 3 bathrooms, blending comfort and elegance. The guest house adds 2 bedrooms and 2 bathrooms, offering the perfect solution for multi-generational living, a private retreat for guests, or even a high-demand rental option.
Outdoor Paradise
Resort-style amenities create an entertainer's dream:
Sparkling pool for year-round relaxation
Sand volleyball court for fun with family & friends
Full basketball/sport court to stay active
Expansive covered patio & courtyard ideal for sunset gatherings and outdoor dining
Parking & Storage Galore
Car enthusiasts and adventurers will love the oversized 3-car garage, plus massive concrete parking that easily accommodates RVs, boats, trailers, and 20+ vehicles. Whether you're hosting events or storing your toys, this home has the space you need.
Smart Living & Location
Equipped with solar panels, this estate offers energy savings while maintaining comfort. Its prime Glendale location provides quick access to top-rated schools, premier shopping, fine dining, and recreational destinationsall while enjoying unmatched privacy on your own compound.
The Lifestyle
This is more than a homeit's a statement. From quiet mornings on the patio to lively games on the sport courts, from hosting family gatherings in the spacious courtyard to enjoying Arizona's famous sunsets, 4728 W Saguaro Park Ln delivers a lifestyle that few properties can match.
Don't miss the rare chance to own one of Glendale's most versatile and luxurious estates!
Whether you're into upscale shopping, family-friendly dining, or outdoor adventure, this Glendale estate puts you within minutes of Scottsdale-level amenities without leaving your own neighborhood.
Nearby Attractions Snapshot for
4728 W Saguaro Park Ln - Glendale, AZ 85310
Shopping
Norterra, West Wing, Arrowhead Towne Center - 180+ shops including Macy's, Sephora, Apple, and Dick's Sporting Goods. A regional hub for shopping, dining, and entertainment.
Dining
Salt Tacos y Tequilla
State 48 Funk House Brewery
The Stillery
Red Robin
Carlos O'briens
Barrio Queen
The Sicilian Butcher
Thirsty Lion Gastropub
Mellow Mushroom
Valle Luna
Bourbon&Bones
Seven Brothers
AND SO MUCH MORE!!
Recreation
Life Time Fitness
Mountainside Fitness
Deem Hills Recreation Area - Hiking, biking, and desert trails with panoramic mountain views.
Adobe Dam Regional Park - Multi-use park with sports fields, sand volleyball, paintball, and open desert space.
Sahuaro Ranch Historic Park - Stroll historic ranch buildings, gardens, and lush orchards.
Paloma Park
Contact an agent
Home facts
- Year built:1989
- Listing ID #:6925629
- Updated:November 14, 2025 at 05:08 PM
Rooms and interior
- Bedrooms:6
- Total bathrooms:5
- Full bathrooms:4
- Half bathrooms:1
- Living area:4,983 sq. ft.
Heating and cooling
- Cooling:Ceiling Fan(s)
- Heating:Electric
Structure and exterior
- Year built:1989
- Building area:4,983 sq. ft.
- Lot area:1.21 Acres
Schools
- High school:Sandra Day O'Connor High School
- Middle school:Hillcrest Middle School
- Elementary school:Las Brisas Elementary School
Utilities
- Water:City Water
Finances and disclosures
- Price:$1,489,000
- Price per sq. ft.:$298.82
- Tax amount:$6,042 (2024)
New listings near 4728 W Saguaro Park Lane
- New
 $179,900Active2 beds 1 baths792 sq. ft.
$179,900Active2 beds 1 baths792 sq. ft.8030 N 32nd Lane, Phoenix, AZ 85051
MLS# 6946637Listed by: COLDWELL BANKER REALTY - New
 $1,100,000Active3 beds 2 baths2,696 sq. ft.
$1,100,000Active3 beds 2 baths2,696 sq. ft.2146 E Pasadena Avenue, Phoenix, AZ 85016
MLS# 6947185Listed by: RUSS LYON SOTHEBY'S INTERNATIONAL REALTY - New
 $670,000Active6 beds 3 baths3,742 sq. ft.
$670,000Active6 beds 3 baths3,742 sq. ft.2125 W Crimson Terrace, Phoenix, AZ 85085
MLS# 6947105Listed by: RUSS LYON SOTHEBY'S INTERNATIONAL REALTY - Open Fri, 10am to 1pmNew
 $3,225,000Active5 beds 5 baths4,678 sq. ft.
$3,225,000Active5 beds 5 baths4,678 sq. ft.3965 E Sierra Vista Drive, Paradise Valley, AZ 85253
MLS# 6946214Listed by: RUSS LYON SOTHEBY'S INTERNATIONAL REALTY - Open Fri, 10am to 1pmNew
 $575,000Active3 beds 3 baths1,558 sq. ft.
$575,000Active3 beds 3 baths1,558 sq. ft.27812 N 26th Avenue, Phoenix, AZ 85085
MLS# 6946502Listed by: RUSS LYON SOTHEBY'S INTERNATIONAL REALTY - New
 $340,000Active2 beds 2 baths1,098 sq. ft.
$340,000Active2 beds 2 baths1,098 sq. ft.3147 W Potter Drive, Phoenix, AZ 85027
MLS# 6946487Listed by: CENTURY 21 ARIZONA FOOTHILLS - New
 $615,000Active2 beds 3 baths1,382 sq. ft.
$615,000Active2 beds 3 baths1,382 sq. ft.2300 E Campbell Avenue #201, Phoenix, AZ 85016
MLS# 6946284Listed by: RUSS LYON SOTHEBY'S INTERNATIONAL REALTY - New
 $1,035,000Active5 beds 5 baths3,489 sq. ft.
$1,035,000Active5 beds 5 baths3,489 sq. ft.21724 N 36th Street, Phoenix, AZ 85050
MLS# 6945962Listed by: REALTY ONE GROUP - New
 $515,000Active5 beds 3 baths2,560 sq. ft.
$515,000Active5 beds 3 baths2,560 sq. ft.10428 S 54th Lane, Laveen, AZ 85339
MLS# 6945966Listed by: MOMENTUM BROKERS LLC - New
 $340,000Active4 beds 2 baths1,628 sq. ft.
$340,000Active4 beds 2 baths1,628 sq. ft.4054 W Corrine Drive, Phoenix, AZ 85029
MLS# 6945948Listed by: PRESTIGE REALTY
