15208 S 14th Place, Phoenix, AZ 85048
Local realty services provided by:Better Homes and Gardens Real Estate S.J. Fowler
15208 S 14th Place,Phoenix, AZ 85048
$540,000
- 3 Beds
- 3 Baths
- - sq. ft.
- Single family
- Pending
Listed by:caitlin winsor
Office:the ave collective
MLS#:6896930
Source:ARMLS
Price summary
- Price:$540,000
About this home
Welcome to this beautifully maintained 3-bedroom, 2.5-bath home tucked into a quiet cul-de-sac in the desirable Ahwatukee Foothills. With a freshly updated pool, major upgrades already complete, and seller to pay for a brand-new roof with full price offer, this home is truly move-in ready. Downstairs features a welcoming entryway, den/office, and convenient powder room, plus a bright, updated kitchen with natural quartzite counters and a seamless flow to the living and dining areas—perfect for entertaining or everyday living. Upstairs, the spacious master suite offers a private bathroom, while two additional bedrooms share a full guest bath. Step outside to your private backyard retreat, west-facing for stunning Arizona sunsets, ideal for relaxing or hosting gatherings. ( Move-in ready with major upgrades complete:
-Seller to pay for new roof with full price offer
-Pool refresh: acid wash, step repairs, and water feature updated
-Updated kitchen with natural quartzite counters + ample storage
-Open-concept living + dining areas with wood laminate flooring throughout
-Brand-new water heater (June 2025) + water softener (July 2025)
-Garage with 220V outlet - ideal for EV charging or workshop needs
Nestled against the scenic backdrop of the Ahwatukee Foothills, this home offers the rare combination of tranquility and convenience. Enjoy easy access to hiking trails, parks, shopping, dining, and top local amenities, all within one of Phoenix's most sought-after neighborhoods.
Don't miss the opportunity to move into a home that's been thoughtfully upgraded and is ready for you to enjoy from day one.
Contact an agent
Home facts
- Year built:1995
- Listing ID #:6896930
- Updated:September 26, 2025 at 09:13 AM
Rooms and interior
- Bedrooms:3
- Total bathrooms:3
- Full bathrooms:2
- Half bathrooms:1
Heating and cooling
- Cooling:Ceiling Fan(s)
- Heating:Electric
Structure and exterior
- Year built:1995
- Lot area:0.08 Acres
Schools
- High school:Desert Vista High School
- Middle school:Kyrene Altadena Middle School
- Elementary school:Kyrene de los Cerritos School
Utilities
- Water:City Water
Finances and disclosures
- Price:$540,000
- Tax amount:$2,296
New listings near 15208 S 14th Place
- New
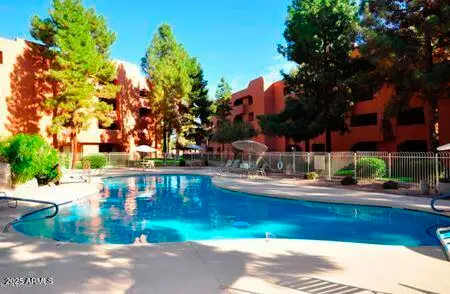 $245,000Active1 beds 1 baths850 sq. ft.
$245,000Active1 beds 1 baths850 sq. ft.12222 N Paradise Village Parkway #429, Phoenix, AZ 85032
MLS# 6925015Listed by: KELLER WILLIAMS INTEGRITY FIRST - New
 $799,900Active4 beds 3 baths3,945 sq. ft.
$799,900Active4 beds 3 baths3,945 sq. ft.34701 N 24th Avenue, Phoenix, AZ 85086
MLS# 6925023Listed by: HOMESMART - New
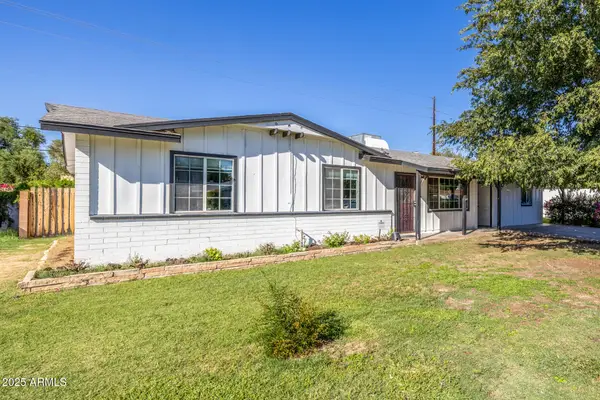 $699,000Active4 beds 2 baths2,807 sq. ft.
$699,000Active4 beds 2 baths2,807 sq. ft.2116 W Keim Drive, Phoenix, AZ 85015
MLS# 6924982Listed by: RUSS LYON SOTHEBY'S INTERNATIONAL REALTY - New
 $365,000Active3 beds 2 baths1,271 sq. ft.
$365,000Active3 beds 2 baths1,271 sq. ft.9930 W Wood Street, Tolleson, AZ 85353
MLS# 6924984Listed by: RISE 24 REAL ESTATE LLC - New
 $484,900Active3 beds 2 baths1,560 sq. ft.
$484,900Active3 beds 2 baths1,560 sq. ft.4309 E Alta Mesa Avenue, Phoenix, AZ 85044
MLS# 6924986Listed by: MOUNTAIN SAGE REALTY - New
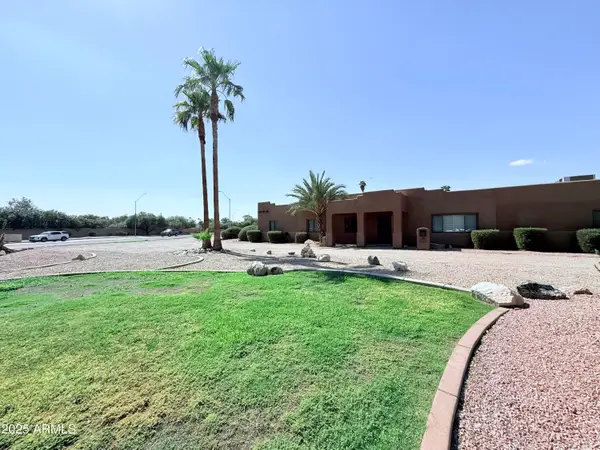 $1,100,000Active4 beds 4 baths2,092 sq. ft.
$1,100,000Active4 beds 4 baths2,092 sq. ft.12202 N 64th Street, Scottsdale, AZ 85254
MLS# 6924987Listed by: MY HOME GROUP REAL ESTATE - Open Sat, 2 to 4pmNew
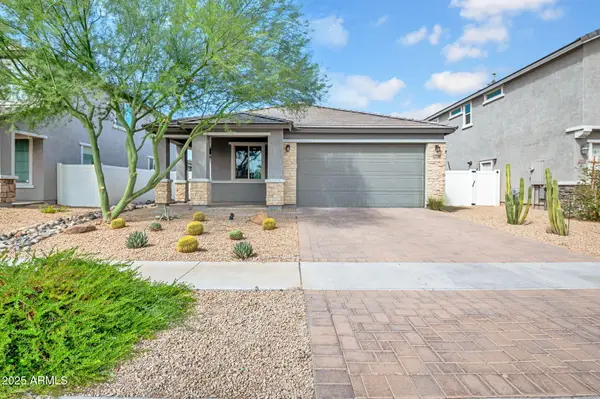 $485,000Active3 beds 2 baths1,950 sq. ft.
$485,000Active3 beds 2 baths1,950 sq. ft.6562 S 24th Place, Phoenix, AZ 85042
MLS# 6924998Listed by: COMPASS - New
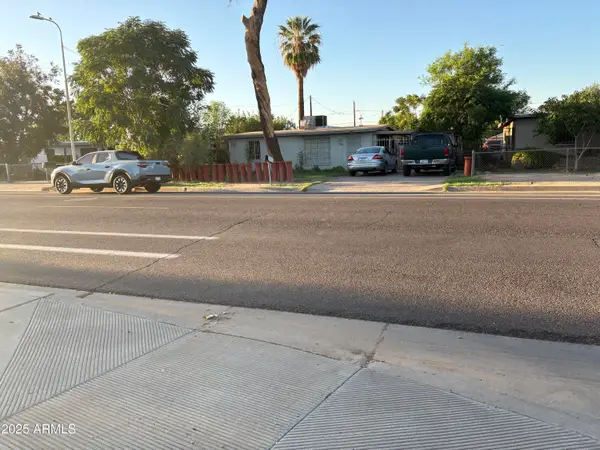 $225,000Active3 beds 1 baths1,002 sq. ft.
$225,000Active3 beds 1 baths1,002 sq. ft.1548 W Roeser Road, Phoenix, AZ 85041
MLS# 6924978Listed by: 4 LADIES REAL ESTATE - New
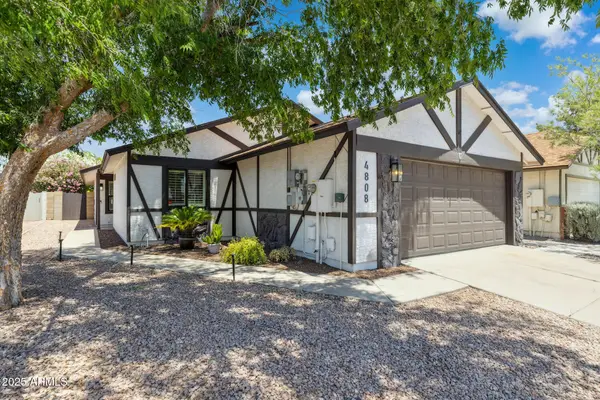 $565,000Active2 beds 2 baths1,526 sq. ft.
$565,000Active2 beds 2 baths1,526 sq. ft.4808 E Betty Elyse Lane, Scottsdale, AZ 85254
MLS# 6924956Listed by: COMPASS - New
 $899,900Active4 beds 2 baths2,768 sq. ft.
$899,900Active4 beds 2 baths2,768 sq. ft.13437 N 16th Place N, Phoenix, AZ 85022
MLS# 6924965Listed by: REALTY ONE GROUP
