15215 N Kierland Boulevard #101, Scottsdale, AZ 85254
Local realty services provided by:Better Homes and Gardens Real Estate S.J. Fowler
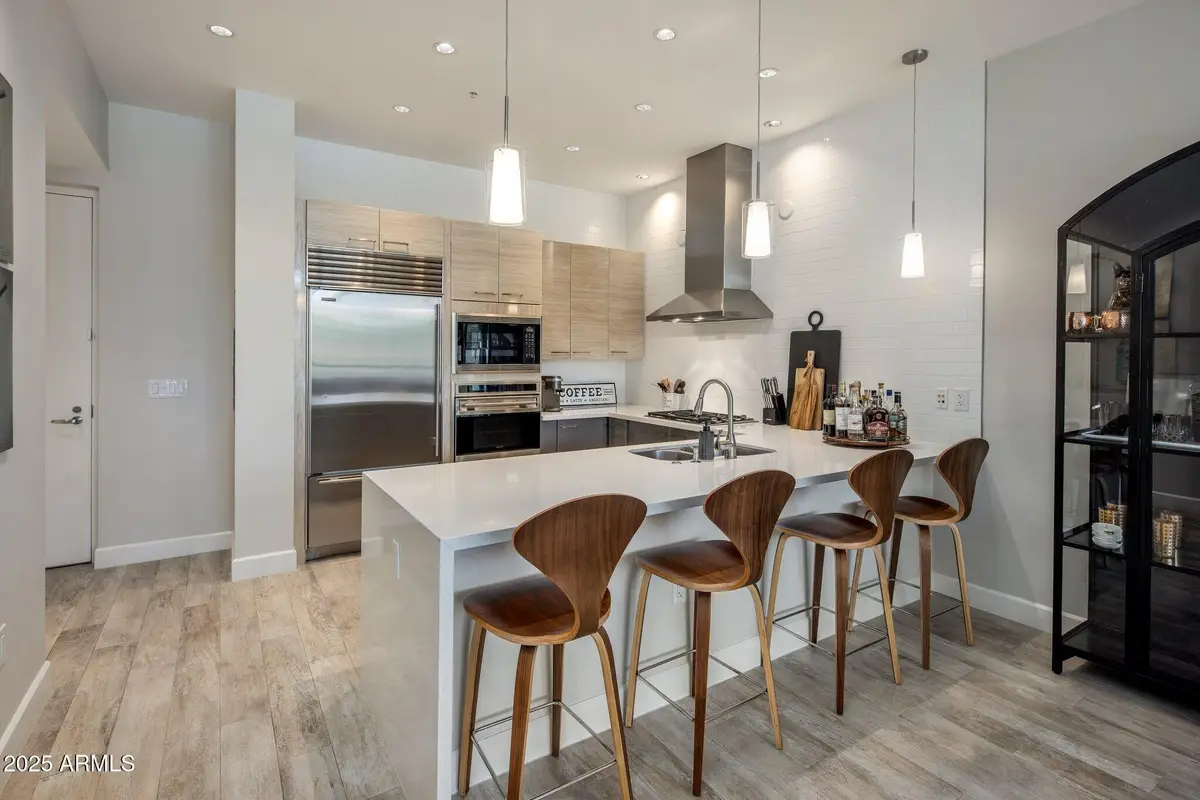
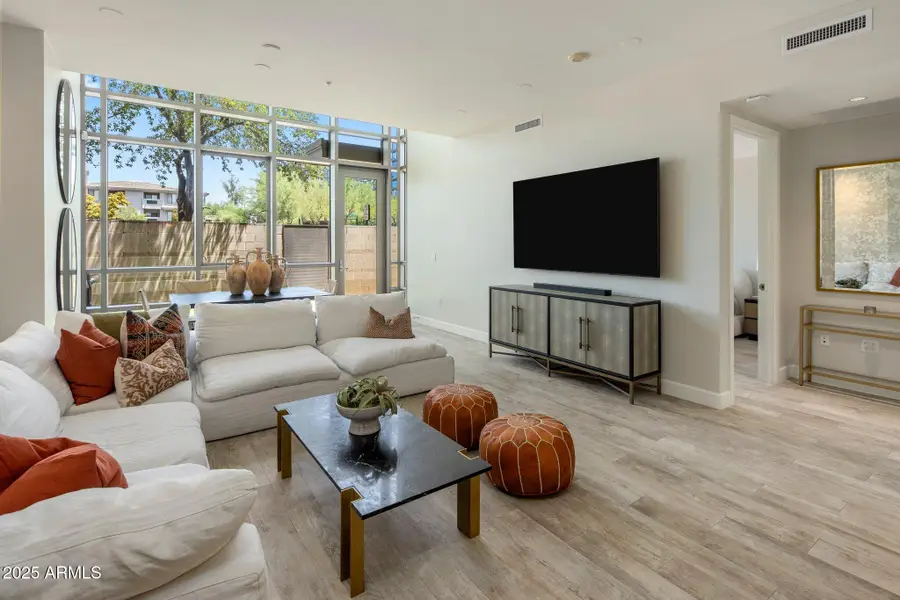
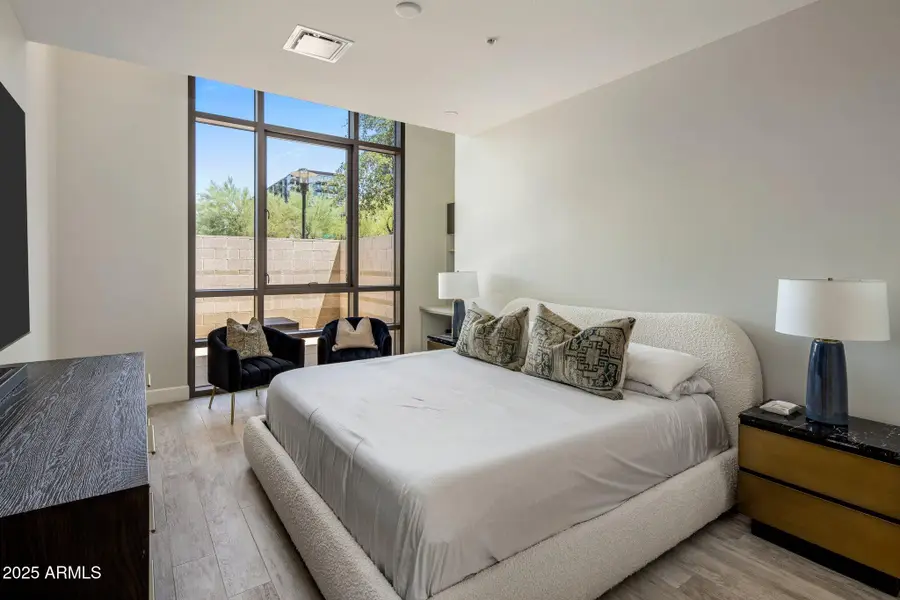
15215 N Kierland Boulevard #101,Scottsdale, AZ 85254
$875,000
- 1 Beds
- 2 Baths
- 1,262 sq. ft.
- Single family
- Active
Listed by:julie pelle
Office:compass
MLS#:6879545
Source:ARMLS
Price summary
- Price:$875,000
- Price per sq. ft.:$693.34
- Monthly HOA dues:$1,340
About this home
Contemporary luxury living in the heart of upscale Scottsdale is a stylish & spacious Kierland Plaza Lofts townhome offering the perfect blend of modern sophistication, high-end finishes & effortless indoor/outdoor living. Designed for the discerning buyer looking to be in the center of modern city living, this residence delivers an elevated lifestyle just steps from world-class dining, shopping & entertainment. The sleek gourmet kitchen is a culinary gem featuring premium stainless steel appliances including double wall ovens, gas cooktop, modern vent hood, custom flat cabinets & a waterfall edge quartz breakfast bar for casual mornings or lively entertaining. The open-concept great room is framed by floor-to-ceiling windows that flood the space with natural light, offering a seamless transition to private outdoor living. The serene primary suite, a calming haven with oversized windows, features a spa-inspired bath with dual vanities, walk-in shower & premium finishes including quartz counters & floating cabinets. Modern living at its finest, Plaza Lofts' upscale amenities include concierge services, gated garage parking, fitness center, private rooftop terraces, built-in outdoor kitchens, swimming pool & dog park. Unmatched in urban living, this is an exceptional opportunity where modern design, comfort & convenience converge.
Contact an agent
Home facts
- Year built:2008
- Listing Id #:6879545
- Updated:August 14, 2025 at 02:53 PM
Rooms and interior
- Bedrooms:1
- Total bathrooms:2
- Full bathrooms:1
- Half bathrooms:1
- Living area:1,262 sq. ft.
Heating and cooling
- Heating:Electric
Structure and exterior
- Year built:2008
- Building area:1,262 sq. ft.
- Lot area:0.03 Acres
Schools
- High school:Horizon High School
- Middle school:Desert Shadows Elementary School
- Elementary school:Sandpiper Elementary School
Utilities
- Water:City Water
Finances and disclosures
- Price:$875,000
- Price per sq. ft.:$693.34
- Tax amount:$3,207 (2024)
New listings near 15215 N Kierland Boulevard #101
- New
 $439,990Active3 beds 2 baths1,577 sq. ft.
$439,990Active3 beds 2 baths1,577 sq. ft.9523 W Parkway Drive, Tolleson, AZ 85353
MLS# 6905876Listed by: COMPASS - New
 $180,000Active3 beds 2 baths1,806 sq. ft.
$180,000Active3 beds 2 baths1,806 sq. ft.2233 E Behrend Drive #222, Phoenix, AZ 85024
MLS# 6905883Listed by: FATHOM REALTY ELITE - New
 $210,000Active3 beds 2 baths1,088 sq. ft.
$210,000Active3 beds 2 baths1,088 sq. ft.11666 N 28th Drive #Unit 265, Phoenix, AZ 85029
MLS# 6905900Listed by: HOMESMART - New
 $470,000Active2 beds 2 baths1,100 sq. ft.
$470,000Active2 beds 2 baths1,100 sq. ft.100 E Fillmore Street #234, Phoenix, AZ 85004
MLS# 6905840Listed by: RE/MAX PROFESSIONALS - New
 $282,500Active1 beds 1 baths742 sq. ft.
$282,500Active1 beds 1 baths742 sq. ft.29606 N Tatum Boulevard #149, Cave Creek, AZ 85331
MLS# 6905846Listed by: HOMESMART - New
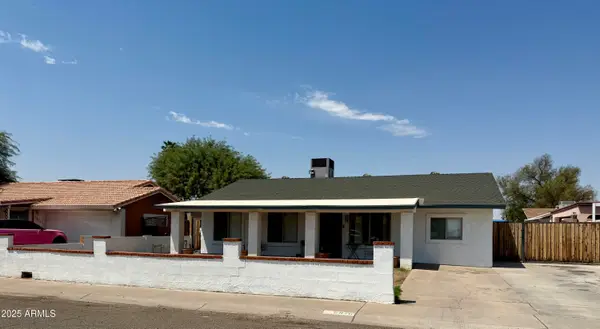 $339,000Active4 beds 2 baths1,440 sq. ft.
$339,000Active4 beds 2 baths1,440 sq. ft.6846 W Beatrice Street, Phoenix, AZ 85043
MLS# 6905852Listed by: SUPERLATIVE REALTY - New
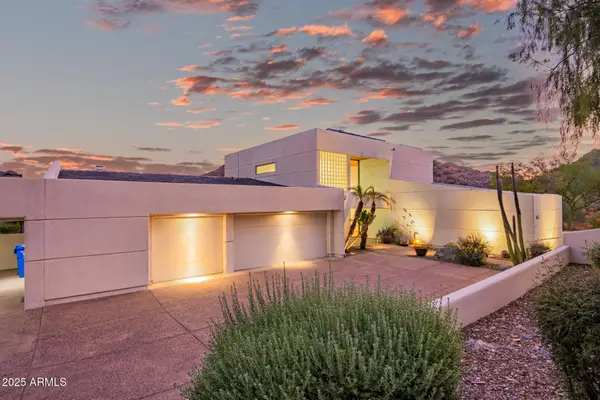 $1,699,000Active4 beds 4 baths4,359 sq. ft.
$1,699,000Active4 beds 4 baths4,359 sq. ft.2401 E Carol Avenue, Phoenix, AZ 85028
MLS# 6905860Listed by: KELLER WILLIAMS REALTY SONORAN LIVING - New
 $759,900Active4 beds 3 baths2,582 sq. ft.
$759,900Active4 beds 3 baths2,582 sq. ft.44622 N 41st Drive, Phoenix, AZ 85087
MLS# 6905865Listed by: REALTY ONE GROUP - New
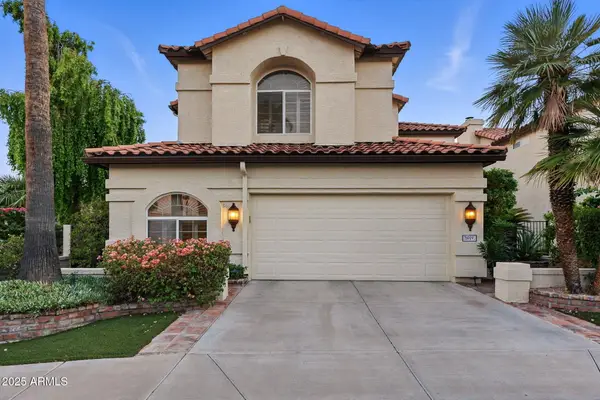 $690,000Active3 beds 3 baths2,715 sq. ft.
$690,000Active3 beds 3 baths2,715 sq. ft.5019 E La Mirada Way, Phoenix, AZ 85044
MLS# 6905871Listed by: COLDWELL BANKER REALTY - New
 $589,000Active3 beds 3 baths2,029 sq. ft.
$589,000Active3 beds 3 baths2,029 sq. ft.3547 E Windmere Drive, Phoenix, AZ 85048
MLS# 6905794Listed by: MY HOME GROUP REAL ESTATE
