15215 S 20th Place, Phoenix, AZ 85048
Local realty services provided by:Better Homes and Gardens Real Estate S.J. Fowler
15215 S 20th Place,Phoenix, AZ 85048
$945,900
- 5 Beds
- 4 Baths
- 3,887 sq. ft.
- Single family
- Pending
Listed by:bonny l. holland
Office:keller williams realty sonoran living
MLS#:6856611
Source:ARMLS
Price summary
- Price:$945,900
- Price per sq. ft.:$243.35
- Monthly HOA dues:$34.67
About this home
Welcome to your dream home!
You'll find a new roof, solar panels owned outright, and a newly installed landscape, among other improvements. See Recent Improvements in the Documents tab.
This stunning 3,887-square-foot residence offers luxury and comfort, featuring five spacious bedrooms, a loft, and 3.5 beautifully designed bathrooms.
As you enter, you are greeted by an inviting foyer adorned with a beautiful chandelier and featuring updated white marble tile, which leads to a formal living and dining area filled with natural light. The gourmet kitchen is a chef's delight, equipped with modern appliances, granite countertops, ample counter space, and a center island for seating, complemented by cabinetry. The adjacent kitchen nook creates a seamless gathering flow, while the great room features a warm fireplace for chilly evenings.
The primary suite on the main floor is a true retreat, complete with a sitting area and a private exit to the backyard. The ensuite bathroom boasts custom cabinetry, granite countertops, dual sinks, a spa-like bathtub, a custom-tiled shower, and a large walk-in closet.
A spacious secondary primary retreat is located upstairs, featuring a sitting area, a walk-in closet, and an ensuite bathroom. Each additional bedroom is generously sized, offering comfort and privacy for family or guests.
Experience outdoor living in a beautifully landscaped backyard, perfect for summer barbecues or simply lounging in the sun. Don't miss the diving pool, expansive deck, oversized covered patio, and outdoor fireplace- all ideal for entertaining.
Additional home highlights include a loft, white wood shutters, a large laundry room, and ample storage options.
This is a "must-see" home with access to the Mountain Park Ranch amenities. Additionally, you can explore various dining and shopping options, as well as nearby hiking trails. Located in the desirable Ahwatukee Foothills with excellent Kyrene Schools nearby, this home is perfect for you!
Contact an agent
Home facts
- Year built:1992
- Listing ID #:6856611
- Updated:September 27, 2025 at 02:58 PM
Rooms and interior
- Bedrooms:5
- Total bathrooms:4
- Full bathrooms:3
- Half bathrooms:1
- Living area:3,887 sq. ft.
Heating and cooling
- Cooling:Ceiling Fan(s), Programmable Thermostat
- Heating:Electric, Propane
Structure and exterior
- Year built:1992
- Building area:3,887 sq. ft.
- Lot area:0.19 Acres
Schools
- High school:Desert Vista High School
- Middle school:Kyrene Altadena Middle School
- Elementary school:Kyrene Monte Vista School
Utilities
- Water:City Water
Finances and disclosures
- Price:$945,900
- Price per sq. ft.:$243.35
- Tax amount:$4,401 (2024)
New listings near 15215 S 20th Place
- New
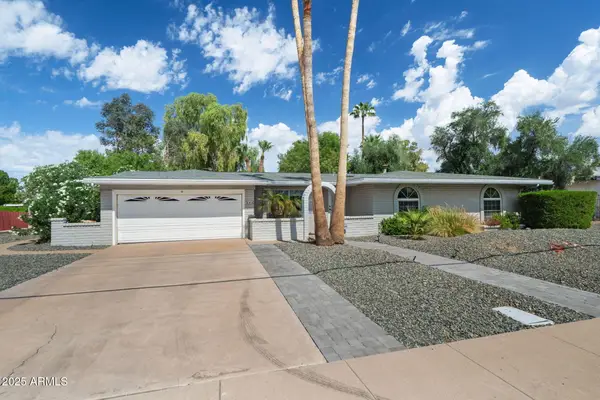 $720,000Active4 beds 2 baths1,987 sq. ft.
$720,000Active4 beds 2 baths1,987 sq. ft.344 W Thunderbird Road, Phoenix, AZ 85023
MLS# 6925649Listed by: REALTY ONE GROUP - New
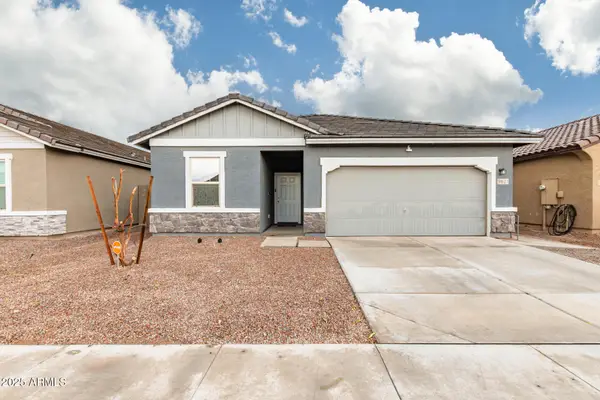 $440,000Active4 beds 3 baths1,912 sq. ft.
$440,000Active4 beds 3 baths1,912 sq. ft.9621 W Agora Lane, Tolleson, AZ 85353
MLS# 6925658Listed by: HOMESMART - New
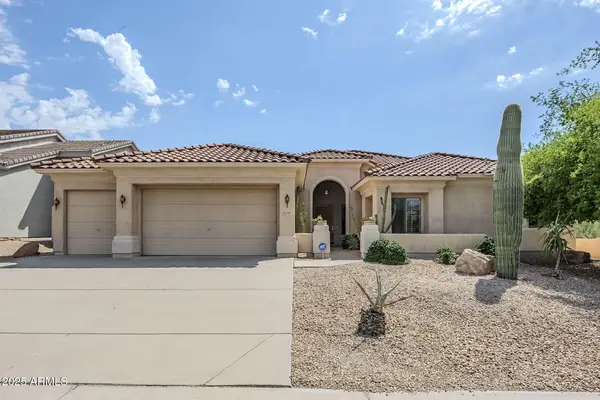 $899,711Active4 beds 3 baths3,100 sq. ft.
$899,711Active4 beds 3 baths3,100 sq. ft.5501 E Calle Del Sol --, Cave Creek, AZ 85331
MLS# 6925618Listed by: HOMESMART - New
 $1,500,000Active6 beds 5 baths4,983 sq. ft.
$1,500,000Active6 beds 5 baths4,983 sq. ft.4728 W Saguaro Park Lane, Glendale, AZ 85310
MLS# 6925629Listed by: RE/MAX DESERT SHOWCASE - New
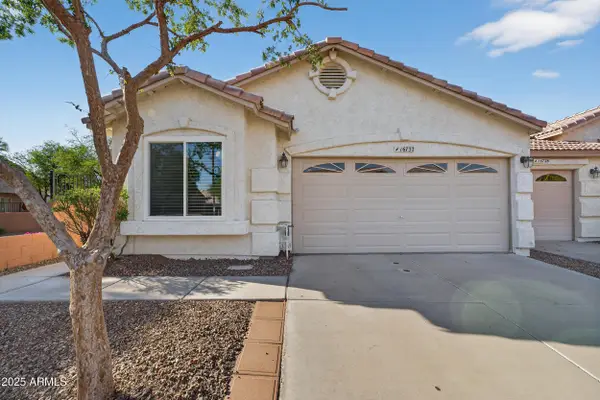 $426,000Active3 beds 2 baths1,211 sq. ft.
$426,000Active3 beds 2 baths1,211 sq. ft.16732 S 22nd Street, Phoenix, AZ 85048
MLS# 6925616Listed by: EXP REALTY - Open Sun, 1 to 3pmNew
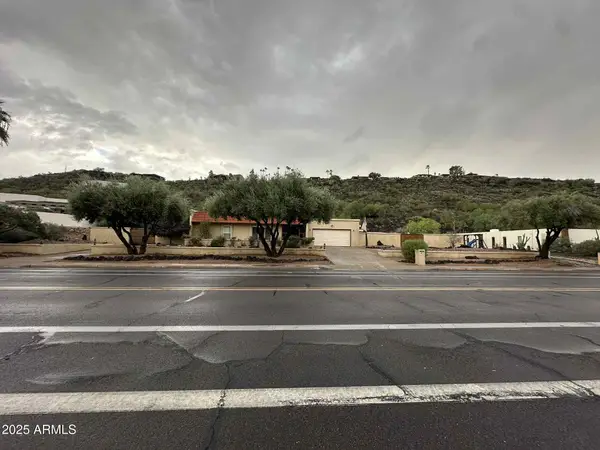 $899,900Active3 beds 3 baths2,614 sq. ft.
$899,900Active3 beds 3 baths2,614 sq. ft.14402 N Coral Gables Drive, Phoenix, AZ 85023
MLS# 6925617Listed by: OMNI HOMES INTERNATIONAL - New
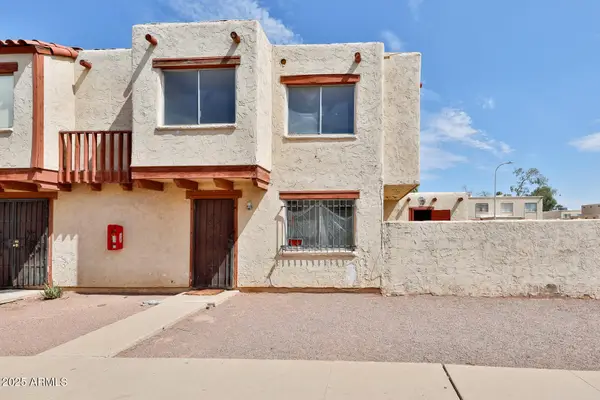 $150,000Active3 beds 1 baths972 sq. ft.
$150,000Active3 beds 1 baths972 sq. ft.5438 W Lynwood Street, Phoenix, AZ 85043
MLS# 6925595Listed by: HOMESMART - New
 $389,990Active3 beds 2 baths1,805 sq. ft.
$389,990Active3 beds 2 baths1,805 sq. ft.4645 N Guadal Drive, Phoenix, AZ 85037
MLS# 6925602Listed by: PRESTIGE REALTY - New
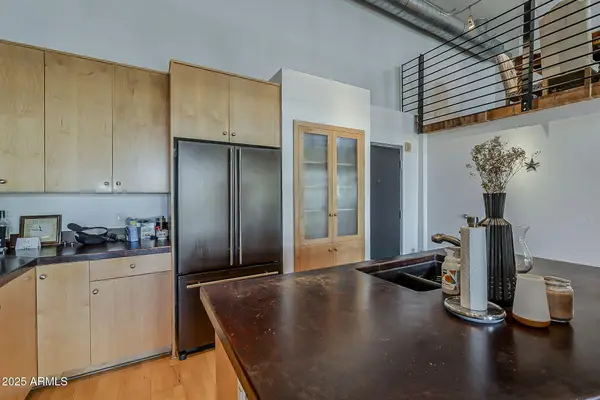 $499,999Active2 beds 3 baths1,338 sq. ft.
$499,999Active2 beds 3 baths1,338 sq. ft.914 E Osborn Road #417, Phoenix, AZ 85014
MLS# 6925573Listed by: EXP REALTY - New
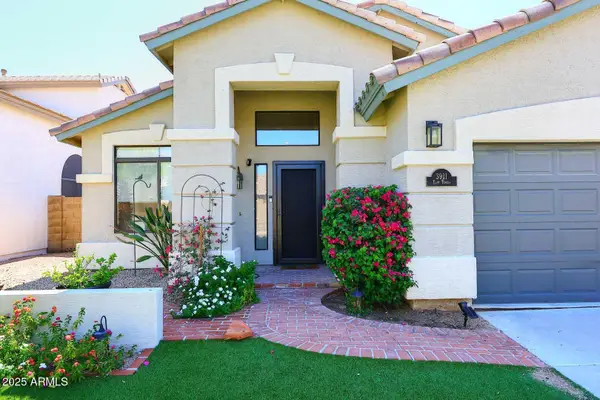 $649,500Active3 beds 2 baths1,752 sq. ft.
$649,500Active3 beds 2 baths1,752 sq. ft.3911 E Topeka Drive, Phoenix, AZ 85050
MLS# 6925576Listed by: BERKSHIRE HATHAWAY HOMESERVICES ARIZONA PROPERTIES
