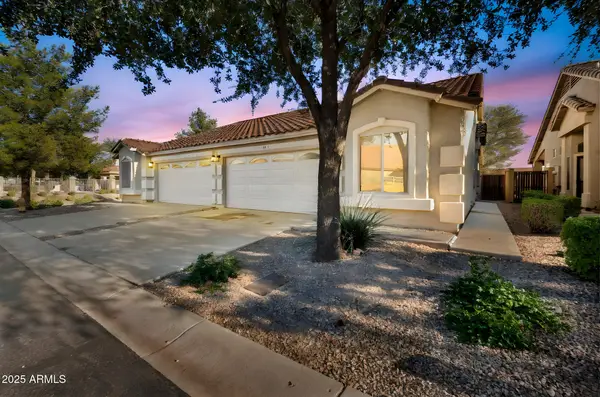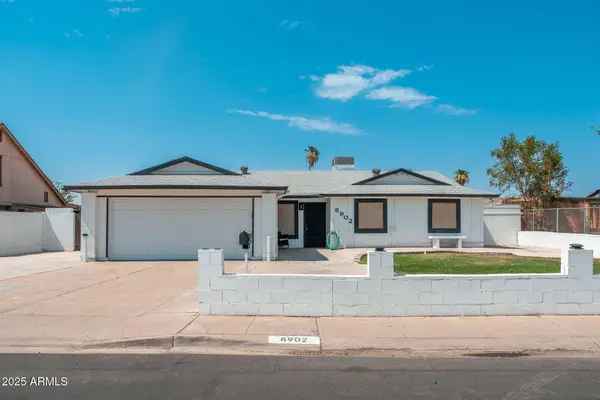1522 E Northern Avenue, Phoenix, AZ 85020
Local realty services provided by:Better Homes and Gardens Real Estate BloomTree Realty
1522 E Northern Avenue,Phoenix, AZ 85020
$1,150,000
- 4 Beds
- 3 Baths
- 3,901 sq. ft.
- Single family
- Active
Listed by: kristy n dewitz, douglas hopkins
Office: my home group real estate
MLS#:6898905
Source:ARMLS
Price summary
- Price:$1,150,000
- Price per sq. ft.:$294.8
About this home
Nestled in the heart of the Phoenix Mountain Preserve with commanding views of Piestewa Peak, this custom designed hacienda is a true desert sanctuary. Set on an expansive lot and surrounded by artful botanical landscaping created by Desert Botanical Garden consultant Rilee LeBlanc, also known as The Cactus Doctor, this home offers a rare blend of sophistication, serenity, and natural beauty. Original artwork by renowned artist Pachi Longstreth welcomes you at the entry, setting the tone for the character and craftsmanship found throughout. Inside, you will find soaring 9 foot ceilings, a cozy wood burning fireplace, and a harmonious mix of Salito tile and wood flooring that echo the warmth of the desert palette. The kitchen is both elegant and functional, with gleaming marble countertops, stainless steel appliances, under cabinet lighting, and a large industrial refrigerator. The primary suite is a true retreat featuring its own fireplace, custom closet and interior doors, and private access to the outdoor living spaces. This home blends character with thoughtful updates. A salt water pool was completely redone in 2024, and major system upgrades include a new subpanel in 2020, roof resurfaced in 2021, and Tesla charger added in 2021. Comfort is maximized with new AC units for both the master bedroom and office installed in 2022. The property features three water heaters, a mix of gas and electric, with one replaced in 2024 and the casita unit updated in 2021. Step outside to experience seamless indoor and outdoor living. Misting systems cool the shaded patios, a rooftop observation deck with a glass bar offers 360 degree mountain views, and a self filling fountain sets the tone for tranquil evenings under the stars. An outdoor shower, citrus trees, iron detailing on windows and gates, and a pergola framed fountain area add to the home's curated charm. Additional highlights include an EV charger, pebble driveway, paver walkways, and a detached casita with its own sitting area, bedroom with outdoor access, and a bathroom featuring a luxurious stone shower.This is not just a home. It is a living work of art designed for the discerning buyer seeking luxury, privacy, and an immersive desert lifestyle.
Contact an agent
Home facts
- Year built:1973
- Listing ID #:6898905
- Updated:November 23, 2025 at 04:03 PM
Rooms and interior
- Bedrooms:4
- Total bathrooms:3
- Full bathrooms:3
- Living area:3,901 sq. ft.
Heating and cooling
- Cooling:Ceiling Fan(s), Programmable Thermostat
- Heating:Electric
Structure and exterior
- Year built:1973
- Building area:3,901 sq. ft.
- Lot area:0.35 Acres
Schools
- High school:Sunnyslope High School
- Middle school:Madison Traditional Academy
- Elementary school:Madison #1 Elementary School
Utilities
- Water:City Water
Finances and disclosures
- Price:$1,150,000
- Price per sq. ft.:$294.8
- Tax amount:$3,820 (2024)
New listings near 1522 E Northern Avenue
- New
 $200,000Active2 beds 2 baths986 sq. ft.
$200,000Active2 beds 2 baths986 sq. ft.2724 W Mclellan Boulevard #133, Phoenix, AZ 85017
MLS# 6950784Listed by: ORCHARD BROKERAGE - New
 $359,990Active4 beds 2 baths1,253 sq. ft.
$359,990Active4 beds 2 baths1,253 sq. ft.1326 W Cheryl Drive, Phoenix, AZ 85021
MLS# 6950786Listed by: WEST USA REALTY - New
 $359,000Active3 beds 2 baths1,195 sq. ft.
$359,000Active3 beds 2 baths1,195 sq. ft.16620 S 48th Street #96, Phoenix, AZ 85048
MLS# 6950773Listed by: JM REALTY - New
 $385,000Active4 beds 2 baths1,486 sq. ft.
$385,000Active4 beds 2 baths1,486 sq. ft.8902 W Columbus Avenue, Phoenix, AZ 85037
MLS# 6950762Listed by: AMERICAN FREEDOM REALTY - New
 $361,000Active6 beds 3 baths1,910 sq. ft.
$361,000Active6 beds 3 baths1,910 sq. ft.1737 W Pecan Road, Phoenix, AZ 85041
MLS# 6950738Listed by: LEGION REALTY - New
 $340,000Active4 beds 2 baths1,080 sq. ft.
$340,000Active4 beds 2 baths1,080 sq. ft.1417 S 66th Lane, Phoenix, AZ 85043
MLS# 6950749Listed by: WEST USA REALTY - New
 $209,999Active2 beds 2 baths882 sq. ft.
$209,999Active2 beds 2 baths882 sq. ft.15839 N 26th Avenue, Phoenix, AZ 85023
MLS# 6950752Listed by: REALTY ONE GROUP - New
 $390,000Active3 beds 2 baths1,543 sq. ft.
$390,000Active3 beds 2 baths1,543 sq. ft.5821 W Clarendon Avenue, Phoenix, AZ 85031
MLS# 6950733Listed by: HOMESMART - New
 $499,999Active3 beds 2 baths1,417 sq. ft.
$499,999Active3 beds 2 baths1,417 sq. ft.13224 N 31st Way, Phoenix, AZ 85032
MLS# 6950705Listed by: AIG REALTY LLC - New
 $138,500Active2 beds 1 baths900 sq. ft.
$138,500Active2 beds 1 baths900 sq. ft.1420 N 54th Avenue, Phoenix, AZ 85043
MLS# 6950654Listed by: AZ PRIME PROPERTY MANAGEMENT
