15226 N 51st Street, Scottsdale, AZ 85254
Local realty services provided by:Better Homes and Gardens Real Estate BloomTree Realty
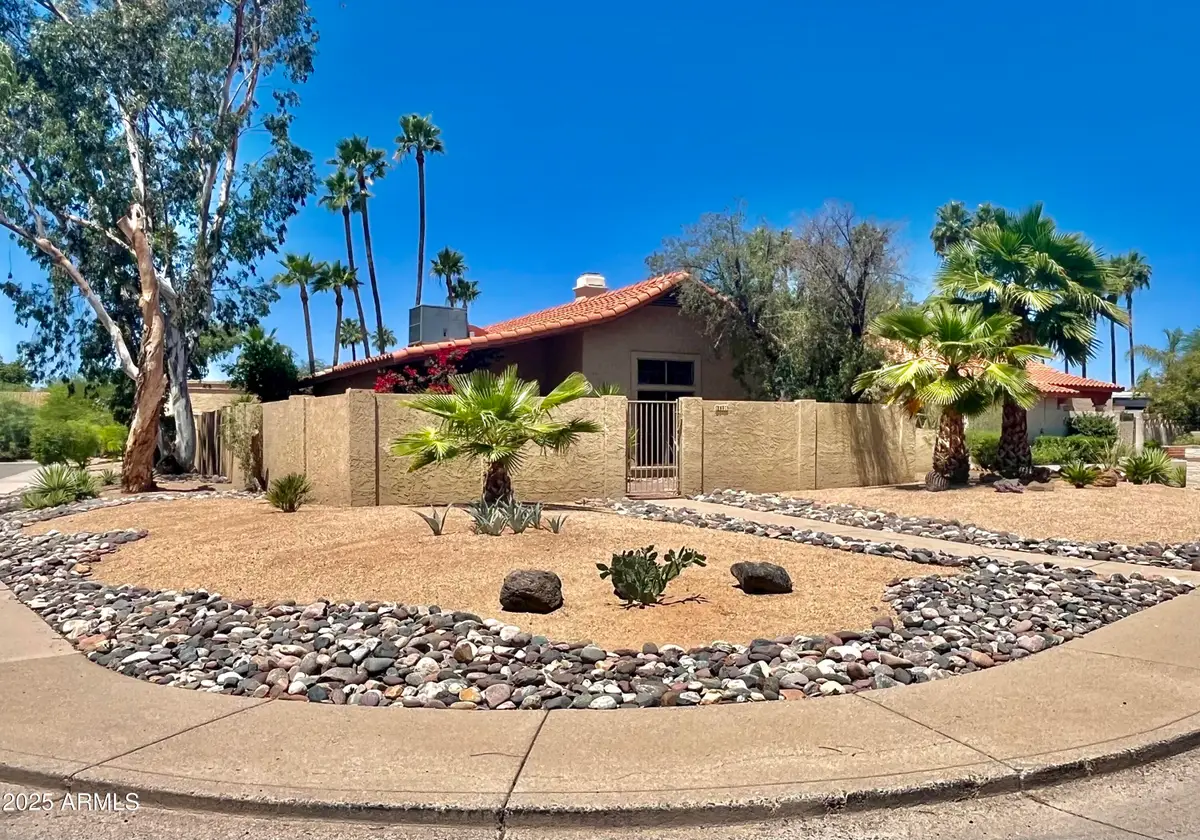
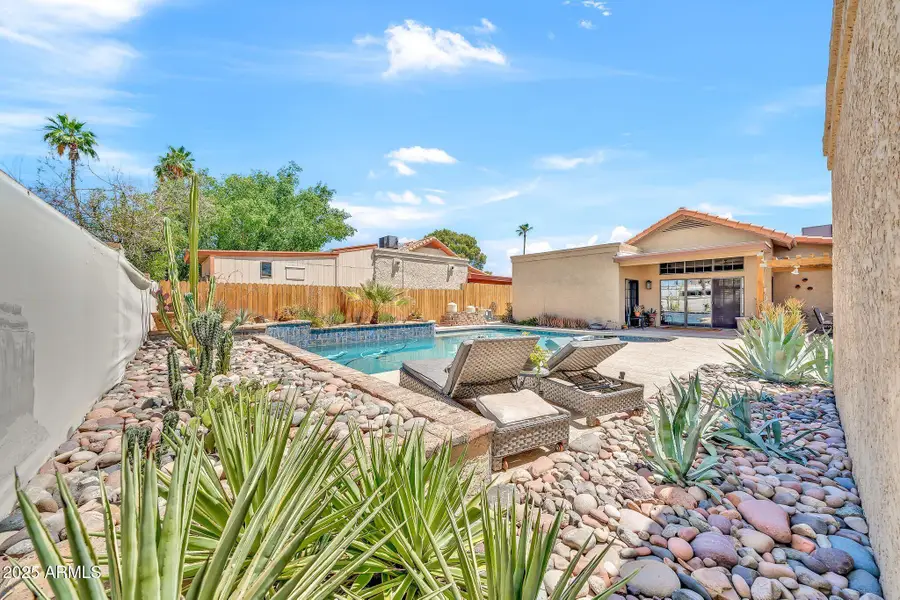
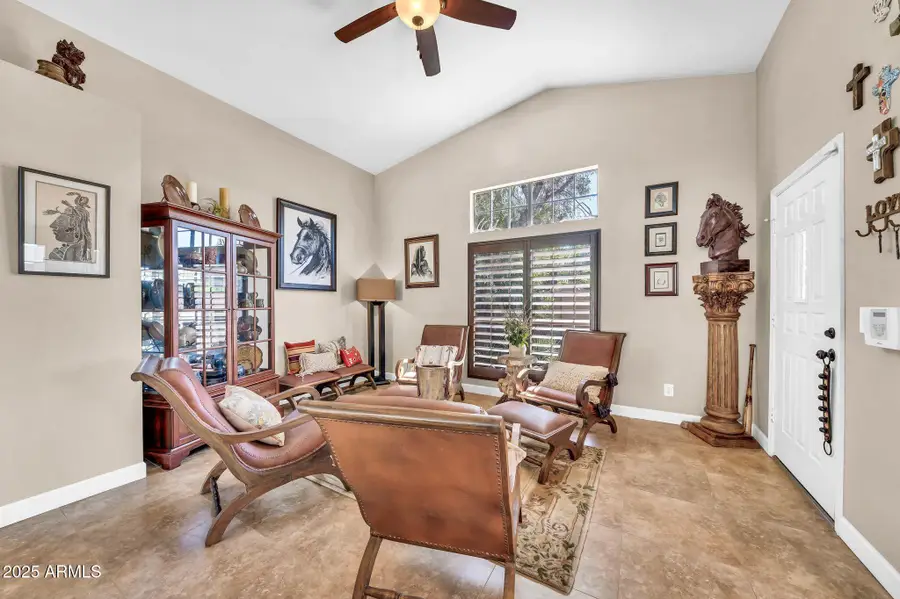
15226 N 51st Street,Scottsdale, AZ 85254
$760,000
- 3 Beds
- 2 Baths
- 1,777 sq. ft.
- Single family
- Active
Listed by:scott harrison
Office:lpt realty, llc.
MLS#:6871431
Source:ARMLS
Price summary
- Price:$760,000
- Price per sq. ft.:$427.69
About this home
Welcome to resort-style living in the sought-after Santiago neighborhood, ideally located at Greenway and Tatum, convenient to the 51 for access across the Valley.
This meticulously maintained three-bedroom, two-bath home features an open great room with vaulted ceilings and bright, inviting spaces - perfect for both everyday living and entertaining. The thoughtful split floor plan includes a guest bath with direct access to the backyard, creating a seamless indoor-outdoor experience.
Step outside to your own private retreat: a wraparound courtyard and a resort-style backyard complete with a refinished PebbleTec pool (2024), a heated hot tub powered by propane, a movable outdoor kitchen for flexible entertaining, and covered patios offering welcome respite from the summer heat. Mature landscaping surrounds the space, creating a peaceful setting for both relaxation and gatherings. A detached two-car garage adds convenience and flexibility.
Recent updates include a resurfaced flat roof (2020), a new water heater (2024), and the refinished pool (2024), ensuring peace of mind for years to come.
Enjoy close proximity to popular destinations like Kierland Commons, PV Mall, and Dreamy Draw for hiking and recreation. This home offers the ideal blend of comfort, style, and location central to everything the Valley has to offer.
Contact an agent
Home facts
- Year built:1983
- Listing Id #:6871431
- Updated:August 13, 2025 at 03:06 PM
Rooms and interior
- Bedrooms:3
- Total bathrooms:2
- Full bathrooms:2
- Living area:1,777 sq. ft.
Heating and cooling
- Cooling:Ceiling Fan(s)
- Heating:Electric
Structure and exterior
- Year built:1983
- Building area:1,777 sq. ft.
- Lot area:0.22 Acres
Schools
- High school:Horizon High School
- Middle school:Sunrise Middle School
- Elementary school:Liberty Elementary School
Utilities
- Water:City Water
Finances and disclosures
- Price:$760,000
- Price per sq. ft.:$427.69
- Tax amount:$2,732 (2024)
New listings near 15226 N 51st Street
- New
 $439,990Active3 beds 2 baths1,577 sq. ft.
$439,990Active3 beds 2 baths1,577 sq. ft.9523 W Parkway Drive, Tolleson, AZ 85353
MLS# 6905876Listed by: COMPASS - New
 $180,000Active3 beds 2 baths1,806 sq. ft.
$180,000Active3 beds 2 baths1,806 sq. ft.2233 E Behrend Drive #222, Phoenix, AZ 85024
MLS# 6905883Listed by: FATHOM REALTY ELITE - New
 $210,000Active3 beds 2 baths1,088 sq. ft.
$210,000Active3 beds 2 baths1,088 sq. ft.11666 N 28th Drive #Unit 265, Phoenix, AZ 85029
MLS# 6905900Listed by: HOMESMART - New
 $470,000Active2 beds 2 baths1,100 sq. ft.
$470,000Active2 beds 2 baths1,100 sq. ft.100 E Fillmore Street #234, Phoenix, AZ 85004
MLS# 6905840Listed by: RE/MAX PROFESSIONALS - New
 $282,500Active1 beds 1 baths742 sq. ft.
$282,500Active1 beds 1 baths742 sq. ft.29606 N Tatum Boulevard #149, Cave Creek, AZ 85331
MLS# 6905846Listed by: HOMESMART - New
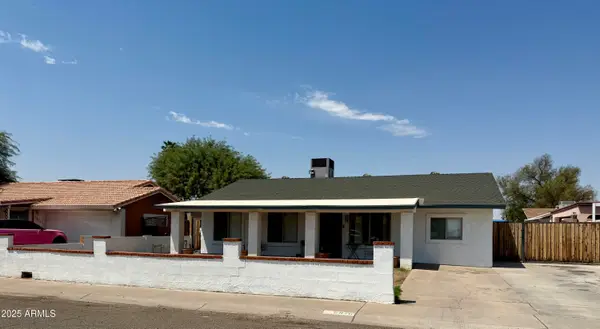 $339,000Active4 beds 2 baths1,440 sq. ft.
$339,000Active4 beds 2 baths1,440 sq. ft.6846 W Beatrice Street, Phoenix, AZ 85043
MLS# 6905852Listed by: SUPERLATIVE REALTY - New
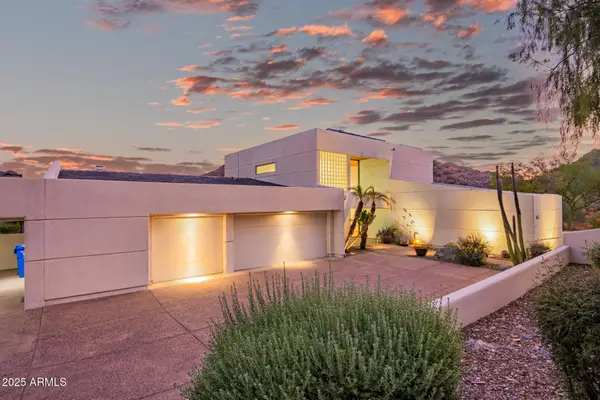 $1,699,000Active4 beds 4 baths4,359 sq. ft.
$1,699,000Active4 beds 4 baths4,359 sq. ft.2401 E Carol Avenue, Phoenix, AZ 85028
MLS# 6905860Listed by: KELLER WILLIAMS REALTY SONORAN LIVING - New
 $759,900Active4 beds 3 baths2,582 sq. ft.
$759,900Active4 beds 3 baths2,582 sq. ft.44622 N 41st Drive, Phoenix, AZ 85087
MLS# 6905865Listed by: REALTY ONE GROUP - New
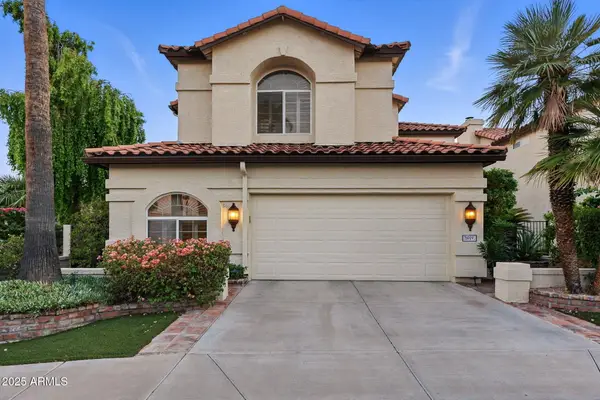 $690,000Active3 beds 3 baths2,715 sq. ft.
$690,000Active3 beds 3 baths2,715 sq. ft.5019 E La Mirada Way, Phoenix, AZ 85044
MLS# 6905871Listed by: COLDWELL BANKER REALTY - New
 $589,000Active3 beds 3 baths2,029 sq. ft.
$589,000Active3 beds 3 baths2,029 sq. ft.3547 E Windmere Drive, Phoenix, AZ 85048
MLS# 6905794Listed by: MY HOME GROUP REAL ESTATE
