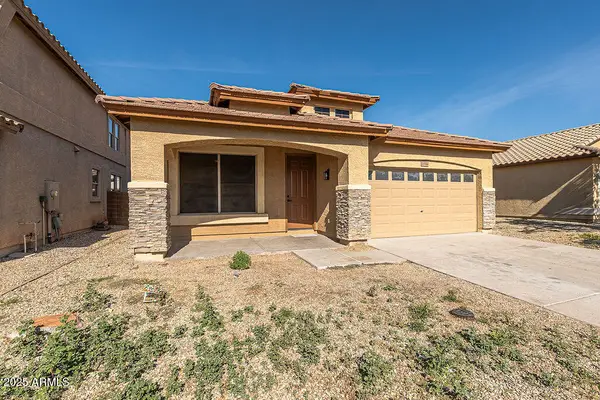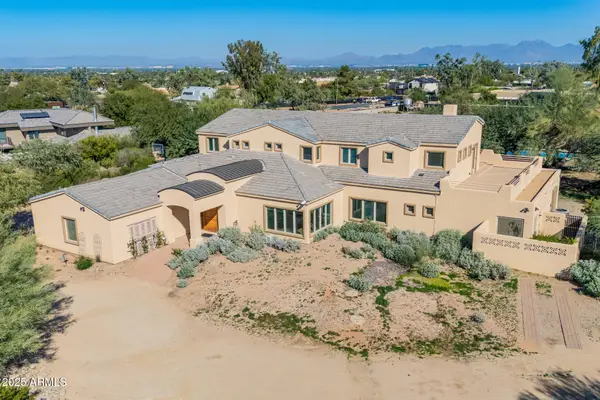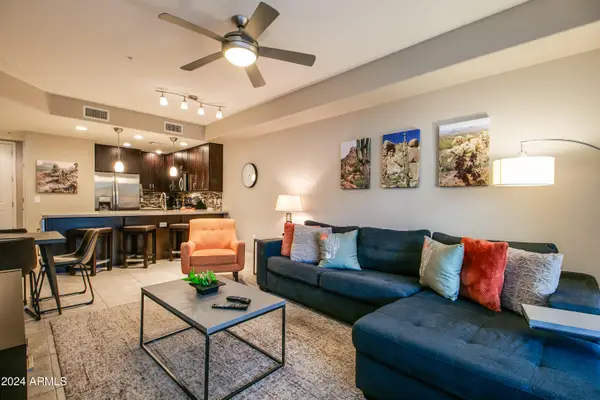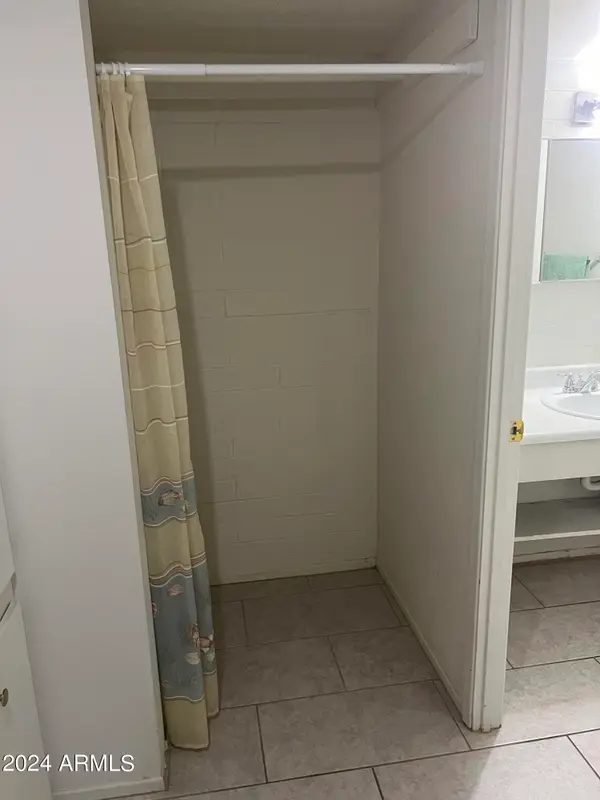1526 E Hazel Drive, Phoenix, AZ 85042
Local realty services provided by:Better Homes and Gardens Real Estate S.J. Fowler
1526 E Hazel Drive,Phoenix, AZ 85042
$610,000
- 5 Beds
- 4 Baths
- 3,141 sq. ft.
- Single family
- Pending
Listed by: jamin denham, austin denham
Office: denmar realty
MLS#:6912564
Source:ARMLS
Price summary
- Price:$610,000
- Price per sq. ft.:$194.21
- Monthly HOA dues:$215
About this home
Just Cancelled Their Loss! Experience resort-style living at the base of South Mountain in this beautifully upgraded 5-bed + den, 3.5-bath home located in the gated Montana Vista Estates. Enjoy panoramic mountain views from your spacious backyard oasis—complete with a built-in outdoor kitchen, gas fire pit, pergola, and low-maintenance turf.
Designed for entertaining, the open-concept layout features a chef's kitchen with granite countertops, large island, walk-in pantry, and seamless flow into the living and dining areas. Two primary suites provide ideal flexibility for guests or multigenerational living.
Additional highlights include 10-ft ceilings, travertine flooring throughout, surround sound, a 3-car garage with and energy-efficient upgrades like foam insulation, and a tankless
Contact an agent
Home facts
- Year built:2014
- Listing ID #:6912564
- Updated:November 15, 2025 at 07:07 PM
Rooms and interior
- Bedrooms:5
- Total bathrooms:4
- Full bathrooms:3
- Half bathrooms:1
- Living area:3,141 sq. ft.
Heating and cooling
- Cooling:Ceiling Fan(s), ENERGY STAR Qualified Equipment, Programmable Thermostat
- Heating:ENERGY STAR Qualified Equipment, Electric
Structure and exterior
- Year built:2014
- Building area:3,141 sq. ft.
- Lot area:0.24 Acres
Schools
- High school:South Mountain High School
- Middle school:Maxine O Bush Elementary School
- Elementary school:Maxine O Bush Elementary School
Utilities
- Water:City Water
Finances and disclosures
- Price:$610,000
- Price per sq. ft.:$194.21
- Tax amount:$6,066 (2024)
New listings near 1526 E Hazel Drive
- New
 $1,528,043Active3 beds 3 baths2,175 sq. ft.
$1,528,043Active3 beds 3 baths2,175 sq. ft.5250 E Deer Valley Drive #219, Phoenix, AZ 85054
MLS# 6947850Listed by: STATESMAN SALES AND MARKETING, LLC - New
 $285,000Active2 beds 1 baths864 sq. ft.
$285,000Active2 beds 1 baths864 sq. ft.2985 N 19th Avenue #11, Phoenix, AZ 85015
MLS# 6947854Listed by: WEST USA REALTY - New
 $420,000Active4 beds 2 baths1,759 sq. ft.
$420,000Active4 beds 2 baths1,759 sq. ft.3316 W Saint Kateri Drive, Phoenix, AZ 85041
MLS# 6947818Listed by: BARRETT REAL ESTATE - New
 $1,500,000Active8 beds 8 baths6,651 sq. ft.
$1,500,000Active8 beds 8 baths6,651 sq. ft.10215 N 38th Street, Phoenix, AZ 85028
MLS# 6947822Listed by: W AND PARTNERS, LLC - New
 $339,000Active2 beds 2 baths1,178 sq. ft.
$339,000Active2 beds 2 baths1,178 sq. ft.1812 W Rose Lane, Phoenix, AZ 85015
MLS# 6947776Listed by: FATHOM REALTY ELITE - New
 $289,999Active4 beds 3 baths1,656 sq. ft.
$289,999Active4 beds 3 baths1,656 sq. ft.2017 W Hazelwood Parkway, Phoenix, AZ 85015
MLS# 6947794Listed by: VALLEY EXECUTIVES REAL ESTATE - New
 $582,000Active4 beds 3 baths1,972 sq. ft.
$582,000Active4 beds 3 baths1,972 sq. ft.18820 N 35th Way, Phoenix, AZ 85050
MLS# 6947795Listed by: HOMESMART - New
 $1,399,999Active5 beds 4 baths4,275 sq. ft.
$1,399,999Active5 beds 4 baths4,275 sq. ft.5007 E Bluefield Avenue, Scottsdale, AZ 85254
MLS# 6947799Listed by: HOMESMART - New
 $334,900Active1 beds 2 baths796 sq. ft.
$334,900Active1 beds 2 baths796 sq. ft.5450 E Deer Valley Drive #1176, Phoenix, AZ 85054
MLS# 6947800Listed by: CREEL MANAGEMENT LLC - New
 $85,000Active1 beds 1 baths477 sq. ft.
$85,000Active1 beds 1 baths477 sq. ft.2604 W Berridge Lane #C103, Phoenix, AZ 85017
MLS# 6947750Listed by: CIVIC CENTER REAL ESTATE
