1530 E Earll Drive, Phoenix, AZ 85014
Local realty services provided by:Better Homes and Gardens Real Estate BloomTree Realty
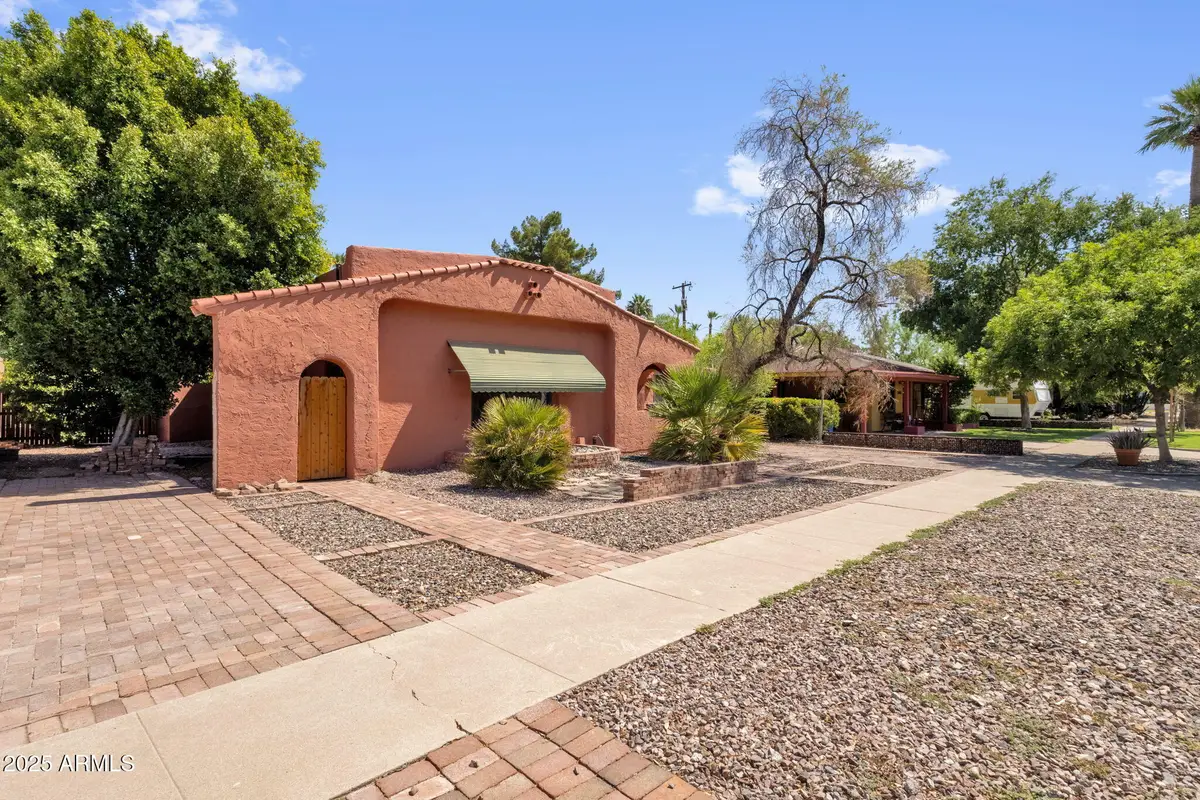
1530 E Earll Drive,Phoenix, AZ 85014
$507,500
- 3 Beds
- 2 Baths
- - sq. ft.
- Single family
- Sold
Listed by:richard f barker
Office:keller williams arizona realty
MLS#:6896731
Source:ARMLS
Sorry, we are unable to map this address
Price summary
- Price:$507,500
About this home
Historic charm meets modern luxury in this beautifully restored 3-bed, 2-bath home. With 1,245 sq ft of thoughtfully designed space on a 5,600 sq ft lot, this property blends original character with high-end updates in all the right places.
Inside, you'll find stunning hardwood floors, designer tile work, and stylish lighting throughout. The fully remodeled kitchen is a true showpiece—featuring luxury Thermador smart appliances, quartz countertops, new wood cabinetry, and durable ceramic flooring. Large windows bring in loads of natural light to the living and dining areas, creating a warm and welcoming vibe. The bathrooms have been transformed with hand-painted tiles from Mexico, heated floors, and heated towel racks for a touch of everyday comfort. The renovation didn't stop at the surfacethis home has brand-new plumbing, electrical, and a new panel (2022), plus a new AC and water heater (2025). Solid wood interior doors, new exterior doors, and a full interior paint job round out the upgrades.
A two-car tandem garage gives you plenty of space, and the location is just as idealtucked into a quiet, low-traffic street with easy access to the 10 and 51, near downtown, the Biltmore, and a walkable gym.
If you've been looking for a stylish, move-in-ready home that respects its roots, this one's got a lot to offer.
Contact an agent
Home facts
- Year built:1940
- Listing Id #:6896731
- Updated:August 15, 2025 at 09:41 PM
Rooms and interior
- Bedrooms:3
- Total bathrooms:2
- Full bathrooms:2
Heating and cooling
- Cooling:Ceiling Fan(s)
- Heating:Natural Gas
Structure and exterior
- Year built:1940
Schools
- High school:North High School
- Middle school:Osborn Middle School
- Elementary school:Longview Elementary School
Utilities
- Water:City Water
- Sewer:Sewer in & Connected
Finances and disclosures
- Price:$507,500
- Tax amount:$1,387
New listings near 1530 E Earll Drive
- New
 $499,000Active3 beds 2 baths1,972 sq. ft.
$499,000Active3 beds 2 baths1,972 sq. ft.5129 N 13th Avenue, Phoenix, AZ 85013
MLS# 6906596Listed by: HOMESMART - New
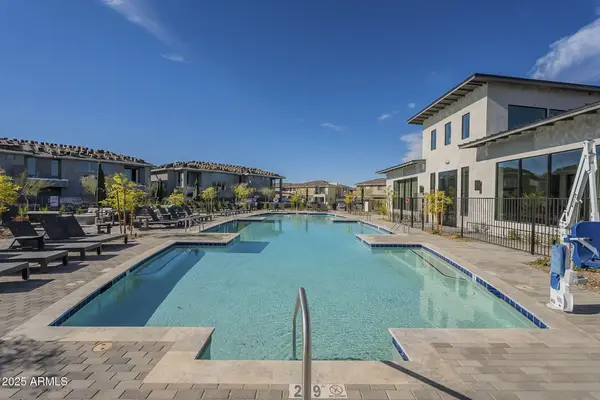 $600,000Active2 beds 2 baths1,805 sq. ft.
$600,000Active2 beds 2 baths1,805 sq. ft.2121 W Sonoran Desert Drive #66, Phoenix, AZ 85085
MLS# 6906598Listed by: TOLL BROTHERS REAL ESTATE - New
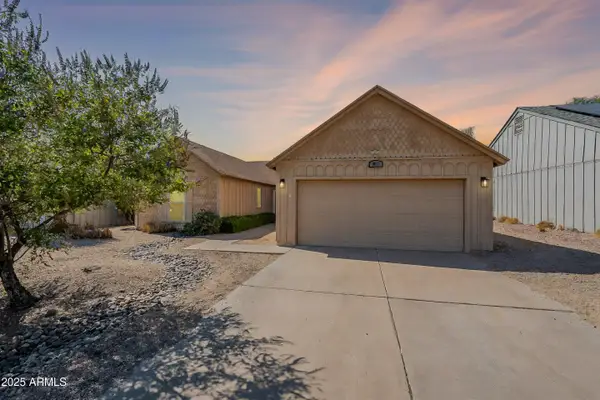 $424,999Active3 beds 2 baths1,236 sq. ft.
$424,999Active3 beds 2 baths1,236 sq. ft.9852 S 46th Street, Phoenix, AZ 85044
MLS# 6906602Listed by: EXP REALTY - New
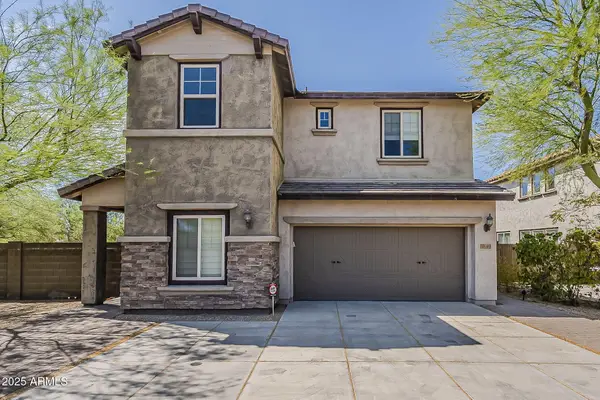 $1,099,000Active6 beds 6 baths3,699 sq. ft.
$1,099,000Active6 beds 6 baths3,699 sq. ft.3849 E Matthew Drive, Phoenix, AZ 85050
MLS# 6906605Listed by: RETSY - New
 $600,000Active2 beds 3 baths1,854 sq. ft.
$600,000Active2 beds 3 baths1,854 sq. ft.2121 W Sonoran Desert Drive #68, Phoenix, AZ 85085
MLS# 6906611Listed by: TOLL BROTHERS REAL ESTATE - New
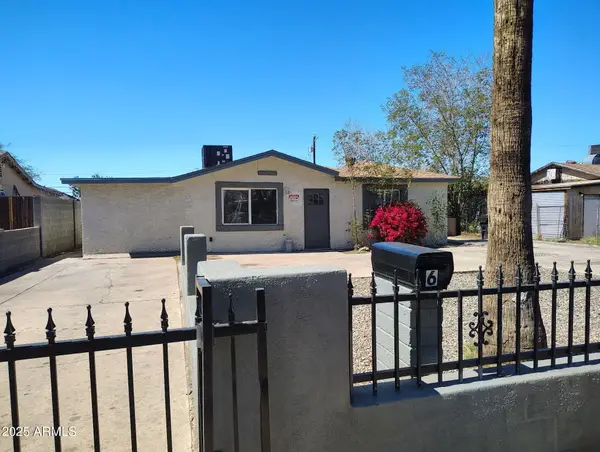 $580,000Active6 beds 4 baths2,461 sq. ft.
$580,000Active6 beds 4 baths2,461 sq. ft.6 S 30th Drive, Phoenix, AZ 85009
MLS# 6906621Listed by: EQUITY REALTY GROUP, LLC - New
 $329,900Active3 beds 3 baths1,452 sq. ft.
$329,900Active3 beds 3 baths1,452 sq. ft.5303 W Fulton Street, Phoenix, AZ 85043
MLS# 6906623Listed by: FLM REALTY - New
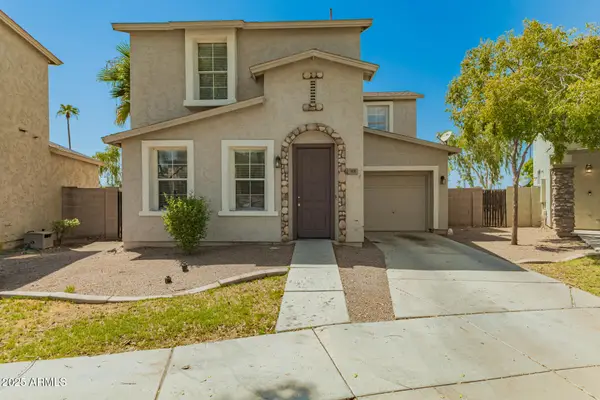 $290,000Active3 beds 3 baths1,452 sq. ft.
$290,000Active3 beds 3 baths1,452 sq. ft.518 N 66th Lane, Phoenix, AZ 85043
MLS# 6906628Listed by: MY HOME GROUP REAL ESTATE - New
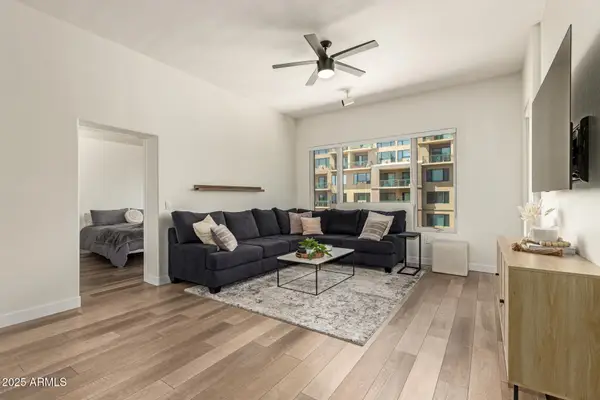 $420,000Active2 beds 2 baths1,277 sq. ft.
$420,000Active2 beds 2 baths1,277 sq. ft.16 W Encanto Boulevard #415, Phoenix, AZ 85003
MLS# 6906638Listed by: DPR REALTY LLC - New
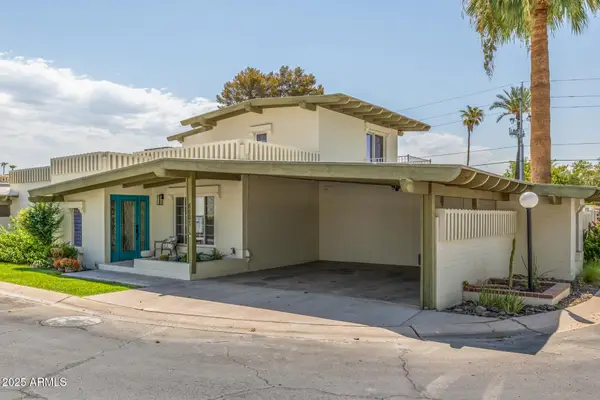 $610,000Active4 beds 2 baths2,406 sq. ft.
$610,000Active4 beds 2 baths2,406 sq. ft.6001 N 10th Way, Phoenix, AZ 85014
MLS# 6906557Listed by: REALTY ONE GROUP
