6001 N 10th Way, Phoenix, AZ 85014
Local realty services provided by:Better Homes and Gardens Real Estate BloomTree Realty
Listed by: eric t fellows
Office: realty one group
MLS#:6906557
Source:ARMLS
Price summary
- Price:$525,000
About this home
Discover the charm of this stunning mid-century 4 bedroom Patio Home on a sought-after corner lot in Kingswood! A cozy front porch beckons you inside where you'll find spacious living areas bathed in natural light. Complete with wood-look flooring and neutral tones creates an inviting atmosphere of style and comfort. The pass-thru kitchen features tasteful shaker-style cabinetry, decorative tile backsplash, generous countertops and modern stainless steel appliances. The 2nd floor boasts the Master Suite Retreat, complete with double sinks, a walk-in closet, a large walk-in shower with rainhead and a grand balcony offering views of the huge community pool. The proximity too makes it easy to host poolside gatherings or for a quick dip. It truly adds to the appeal of this charming property!
Contact an agent
Home facts
- Year built:1966
- Listing ID #:6906557
- Updated:November 15, 2025 at 10:11 AM
Rooms and interior
- Bedrooms:4
- Total bathrooms:2
- Full bathrooms:2
Heating and cooling
- Cooling:Ceiling Fan(s), Mini Split, Programmable Thermostat
- Heating:Mini Split, Natural Gas
Structure and exterior
- Year built:1966
- Lot area:0.11 Acres
Schools
- High school:North High School
- Middle school:Madison Meadows School
- Elementary school:Madison #1 Elementary School
Utilities
- Water:City Water
Finances and disclosures
- Price:$525,000
- Tax amount:$1,517
New listings near 6001 N 10th Way
- New
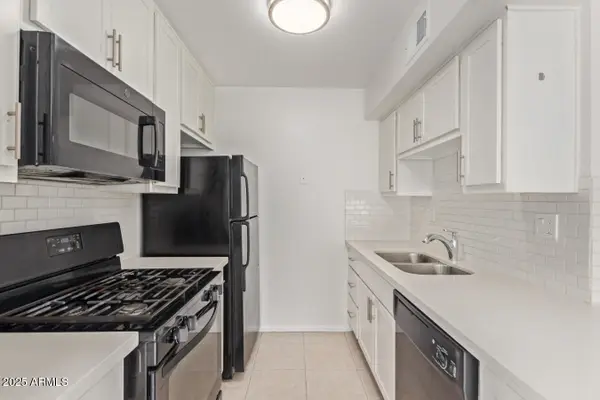 $135,000Active1 beds 1 baths727 sq. ft.
$135,000Active1 beds 1 baths727 sq. ft.1701 W Tuckey Lane #231, Phoenix, AZ 85015
MLS# 6947728Listed by: MY HOME GROUP REAL ESTATE - New
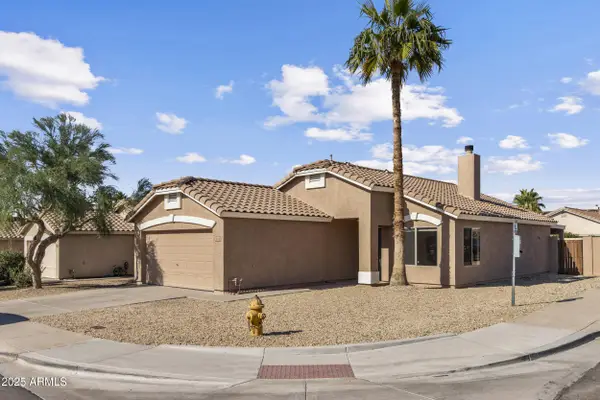 $460,000Active3 beds 2 baths1,251 sq. ft.
$460,000Active3 beds 2 baths1,251 sq. ft.910 E Potter Drive, Phoenix, AZ 85024
MLS# 6947730Listed by: KELLER WILLIAMS ARIZONA REALTY - New
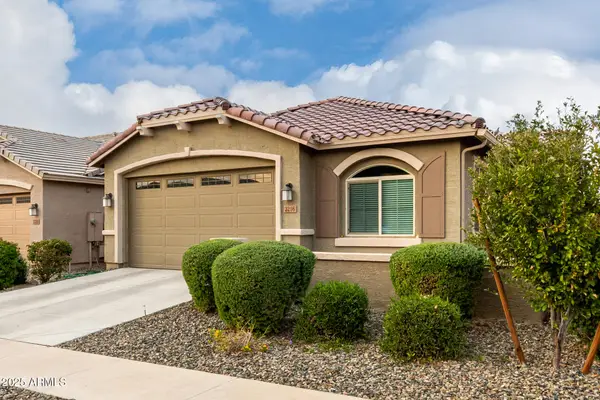 $420,000Active4 beds 2 baths1,800 sq. ft.
$420,000Active4 beds 2 baths1,800 sq. ft.2216 W Park Street, Phoenix, AZ 85041
MLS# 6947736Listed by: EXP REALTY - New
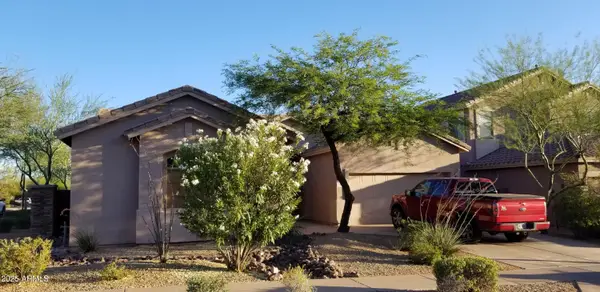 $515,000Active4 beds 2 baths2,061 sq. ft.
$515,000Active4 beds 2 baths2,061 sq. ft.3105 W Espartero Way, Phoenix, AZ 85086
MLS# 6947737Listed by: SHIELDS REGAL REALTY - New
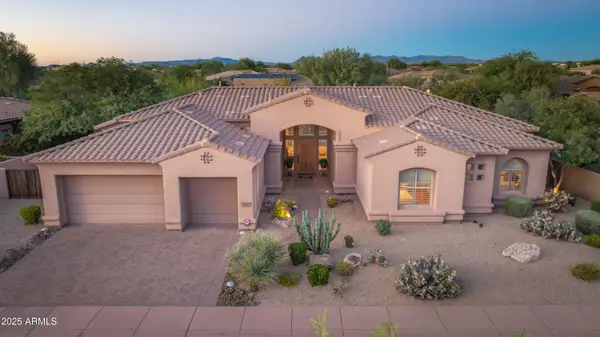 $1,450,000Active4 beds 4 baths3,604 sq. ft.
$1,450,000Active4 beds 4 baths3,604 sq. ft.5362 E Herrera Drive, Phoenix, AZ 85054
MLS# 6947724Listed by: RUSS LYON SOTHEBY'S INTERNATIONAL REALTY - New
 $1,600,000Active3 beds 3 baths3,426 sq. ft.
$1,600,000Active3 beds 3 baths3,426 sq. ft.1040 E Osborn Road #1703, Phoenix, AZ 85014
MLS# 6947702Listed by: REALTY ONE GROUP AZ - New
 $380,000Active3 beds 2 baths1,553 sq. ft.
$380,000Active3 beds 2 baths1,553 sq. ft.2736 W El Caminito Drive, Phoenix, AZ 85051
MLS# 6947708Listed by: WEICHERT REALTORS - UPRAISE - New
 $320,000Active3 beds 1 baths936 sq. ft.
$320,000Active3 beds 1 baths936 sq. ft.2721 W Rose Lane, Phoenix, AZ 85017
MLS# 6947718Listed by: EXP REALTY - New
 $425,000Active4 beds 2 baths1,520 sq. ft.
$425,000Active4 beds 2 baths1,520 sq. ft.8719 W Avalon Drive, Phoenix, AZ 85037
MLS# 6947721Listed by: ARIZONA PREMIER REALTY HOMES & LAND, LLC - New
 $379,000Active3 beds 2 baths1,250 sq. ft.
$379,000Active3 beds 2 baths1,250 sq. ft.4708 S 26th Lane, Phoenix, AZ 85041
MLS# 6947692Listed by: RETSY
