1535 W Winter Drive, Phoenix, AZ 85021
Local realty services provided by:Better Homes and Gardens Real Estate S.J. Fowler
1535 W Winter Drive,Phoenix, AZ 85021
$799,900
- 3 Beds
- 3 Baths
- - sq. ft.
- Single family
- Pending
Listed by:bobby h lieb(602) 376-1341
Office:compass
MLS#:6903758
Source:ARMLS
Price summary
- Price:$799,900
About this home
1535 W Winter Drive offers refined living in Monaco, a gated North Central Phoenix enclave built by JC & Sons, known for their high-end homes in Central Phoenix and the Biltmore. This 2005 custom Tuscan delivers quality craftsmanship, solid design, and an ideal location. A private paver courtyard with custom Cantera ironwork entrance leads inside, where a 16-foot entry opens to a great room with 12-foot ceilings, a striking fireplace, and sliding glass doors that open the home to its outdoor spaces. The kitchen pairs function with style—premium stainless appliances, a generous granite island with seating, abundant storage, and a walk-in pantry. It flows easily into the family room and breakfast area, designed for both entertaining and everyday living. The split layout places the primary suite on its own wing with patio access, a spa-like bath, and an oversized walk-in closet. Two additional bedrooms, one ensuite, share the opposite side along with a full bath and powder room.
Outdoors, a built-in BBQ, gas fireplace, covered patio, and turf lawn make the backyard ready for low-maintenance enjoyment. Additional features include a dog run/play area, newer roof, updated HVAC, and fresh paint. Minutes from Uptown Plaza and Central Phoenix's dining scene, this property combines privacy, comfort, and convenience.
Contact an agent
Home facts
- Year built:2005
- Listing ID #:6903758
- Updated:September 19, 2025 at 09:13 AM
Rooms and interior
- Bedrooms:3
- Total bathrooms:3
- Full bathrooms:2
- Half bathrooms:1
Heating and cooling
- Cooling:Ceiling Fan(s)
- Heating:Natural Gas
Structure and exterior
- Year built:2005
- Lot area:0.17 Acres
Schools
- High school:Washington High School
- Middle school:Royal Palm Middle School
- Elementary school:Orangewood School
Utilities
- Water:City Water
Finances and disclosures
- Price:$799,900
- Tax amount:$4,400
New listings near 1535 W Winter Drive
- New
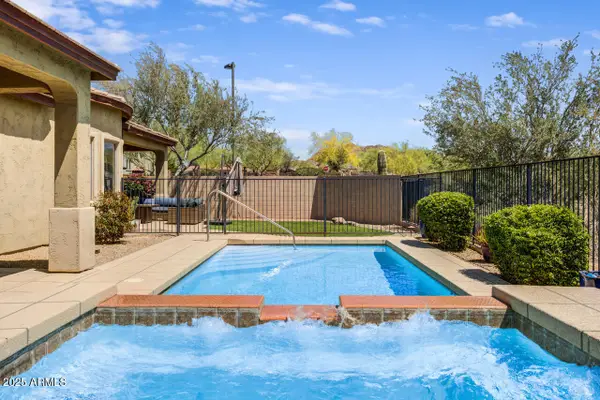 $800,000Active3 beds 3 baths2,831 sq. ft.
$800,000Active3 beds 3 baths2,831 sq. ft.32819 N 23rd Avenue, Phoenix, AZ 85085
MLS# 6924473Listed by: HOME AMERICA REALTY - New
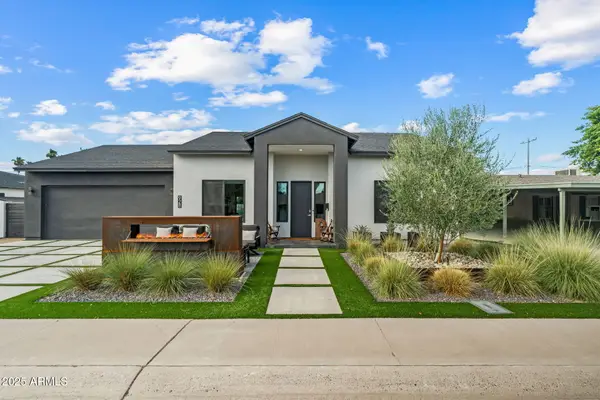 $1,199,900Active4 beds 4 baths2,303 sq. ft.
$1,199,900Active4 beds 4 baths2,303 sq. ft.928 E Berridge Lane, Phoenix, AZ 85014
MLS# 6924479Listed by: MCG REALTY - New
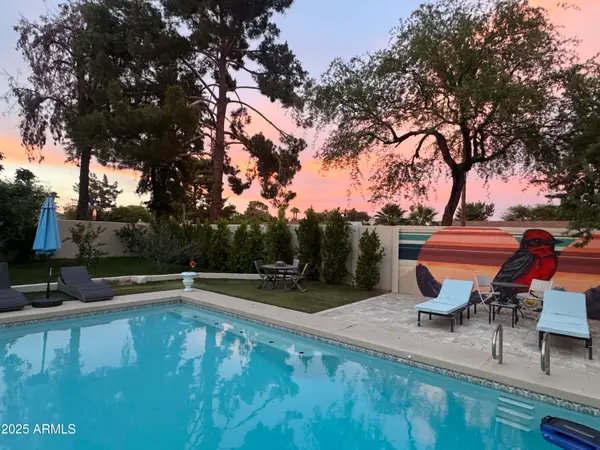 $895,000Active4 beds 3 baths2,051 sq. ft.
$895,000Active4 beds 3 baths2,051 sq. ft.3126 N 28th Street, Phoenix, AZ 85016
MLS# 6924486Listed by: REALTY EXECUTIVES ARIZONA TERRITORY - New
 $369,000Active2 beds 2 baths1,214 sq. ft.
$369,000Active2 beds 2 baths1,214 sq. ft.1108 E Wagoner Road, Phoenix, AZ 85022
MLS# 6924534Listed by: REALTY ONE GROUP - New
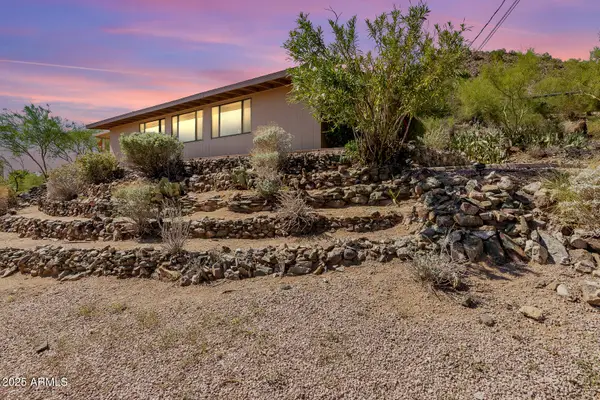 $385,000Active3 beds 2 baths1,240 sq. ft.
$385,000Active3 beds 2 baths1,240 sq. ft.10628 N 10th Drive, Phoenix, AZ 85029
MLS# 6924404Listed by: BROKERS HUB REALTY, LLC - New
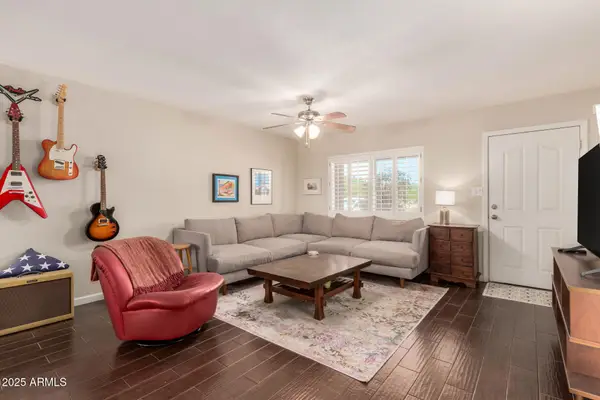 $524,900Active3 beds 2 baths1,508 sq. ft.
$524,900Active3 beds 2 baths1,508 sq. ft.2827 E Captain Dreyfus Avenue, Phoenix, AZ 85032
MLS# 6924409Listed by: BROKERS HUB REALTY, LLC - New
 $135,000Active2 beds 1 baths801 sq. ft.
$135,000Active2 beds 1 baths801 sq. ft.16207 N 34th Way, Phoenix, AZ 85032
MLS# 6924411Listed by: REALTY ONE GROUP - New
 $1,850,000Active4 beds 4 baths3,566 sq. ft.
$1,850,000Active4 beds 4 baths3,566 sq. ft.4120 E Fairmount Avenue, Phoenix, AZ 85018
MLS# 6924413Listed by: REAL BROKER - New
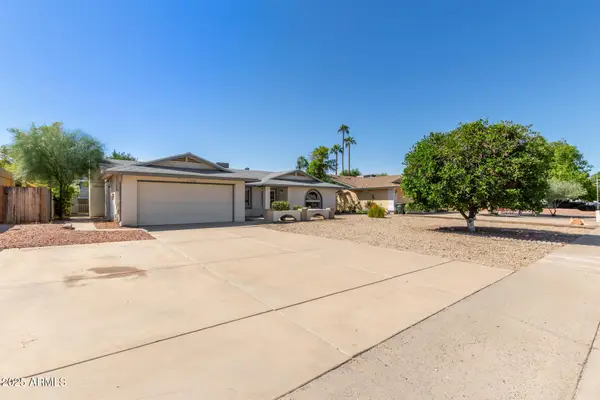 $425,000Active4 beds 2 baths2,054 sq. ft.
$425,000Active4 beds 2 baths2,054 sq. ft.2339 W Acoma Drive, Phoenix, AZ 85023
MLS# 6924419Listed by: W AND PARTNERS, LLC - New
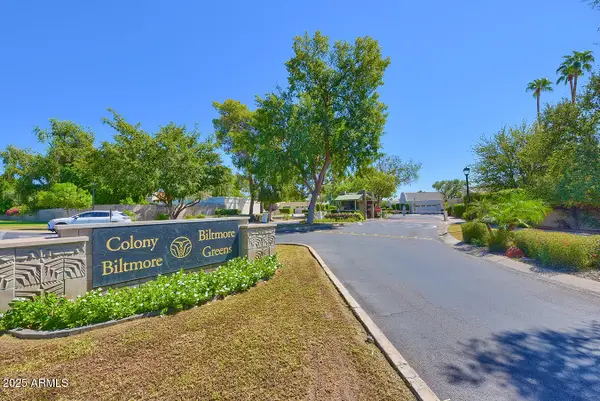 $1,395,000Active3 beds 2 baths2,031 sq. ft.
$1,395,000Active3 beds 2 baths2,031 sq. ft.5414 N 26th Street N, Phoenix, AZ 85016
MLS# 6924420Listed by: HOMESMART
