1538 E Eugie Avenue, Phoenix, AZ 85022
Local realty services provided by:Better Homes and Gardens Real Estate BloomTree Realty
1538 E Eugie Avenue,Phoenix, AZ 85022
$1,600,000
- 4 Beds
- 5 Baths
- 4,091 sq. ft.
- Single family
- Active
Listed by:sierra allegretto
Office:russ lyon sotheby's international realty
MLS#:6922180
Source:ARMLS
Price summary
- Price:$1,600,000
- Price per sq. ft.:$391.1
- Monthly HOA dues:$72
About this home
Nestled in the exclusive gated community of Views at Mountainside, adjacent to The Pointe Golf Club in Phoenix's serene Moon Valley, this custom-built estate epitomizes refined living. Spanning over 4,000 square feet on a generous lot, this residence showcases breathtaking, unobstructed vistas of Lookout Mountain and shimmering city lights, visible from the negative-edge pool, master suite, living room, kitchen, and study. The sophisticated open-concept design seamlessly blends with traditional elegance, featuring a formal dining room for gracious entertaining. The gourmet kitchen, equipped with premium Viking appliances, abundant counter space, and a central island, offers an inspiring backdrop of panoramic views. Each of the four en-suite bedrooms provides space and comfort, with three on the main level and a secluded master suite upstairs, complete with a private covered balcony to revel in the sweeping scenery. Multiple outdoor retreats, including two covered patios, a heated negative-edge pool with spa, and an outdoor fireplace with seating, invite relaxation and contemplation. Meticulously maintained yet primed for modern enhancements, this estate offers unparalleled views, spacious luxury, and timeless privacyan exquisite opportunity for discerning buyers.
Contact an agent
Home facts
- Year built:1998
- Listing ID #:6922180
- Updated:October 01, 2025 at 03:11 PM
Rooms and interior
- Bedrooms:4
- Total bathrooms:5
- Full bathrooms:4
- Half bathrooms:1
- Living area:4,091 sq. ft.
Heating and cooling
- Cooling:Ceiling Fan(s), ENERGY STAR Qualified Equipment, Programmable Thermostat
- Heating:Natural Gas
Structure and exterior
- Year built:1998
- Building area:4,091 sq. ft.
- Lot area:0.48 Acres
Schools
- High school:Shadow Mountain High School
- Middle school:Shea Middle School
- Elementary school:Hidden Hills Elementary School
Utilities
- Water:City Water
- Sewer:Sewer in & Connected
Finances and disclosures
- Price:$1,600,000
- Price per sq. ft.:$391.1
- Tax amount:$7,820 (2024)
New listings near 1538 E Eugie Avenue
- New
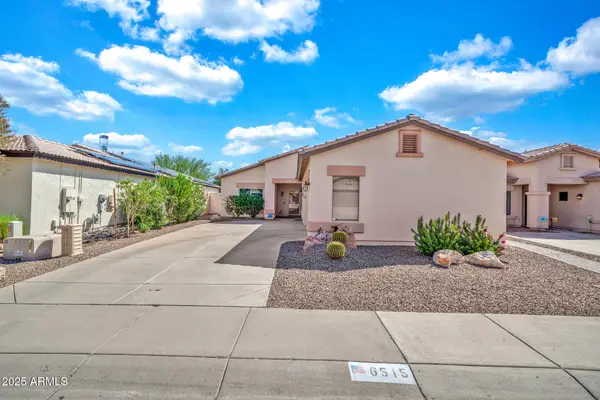 $535,000Active4 beds 2 baths1,730 sq. ft.
$535,000Active4 beds 2 baths1,730 sq. ft.6515 W Avenida Del Rey --, Phoenix, AZ 85083
MLS# 6926928Listed by: LPT REALTY, LLC - New
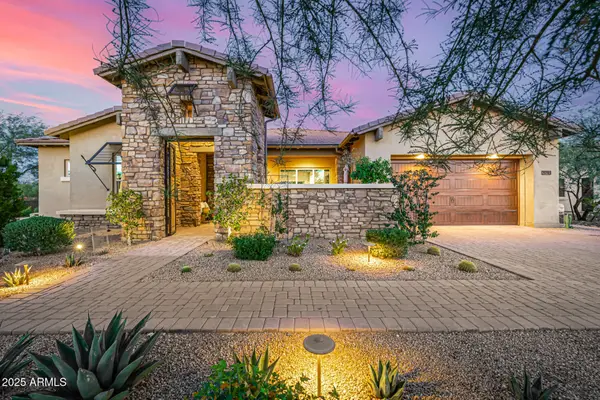 $1,650,000Active3 beds 3 baths2,683 sq. ft.
$1,650,000Active3 beds 3 baths2,683 sq. ft.29709 N 55th Place, Cave Creek, AZ 85331
MLS# 6926949Listed by: BERKSHIRE HATHAWAY HOMESERVICES ARIZONA PROPERTIES - New
 $410,000Active3 beds 2 baths1,311 sq. ft.
$410,000Active3 beds 2 baths1,311 sq. ft.4018 W Fallen Leaf Lane, Glendale, AZ 85310
MLS# 6926915Listed by: BROKERS HUB REALTY, LLC - New
 $395,000Active3 beds 2 baths1,750 sq. ft.
$395,000Active3 beds 2 baths1,750 sq. ft.10245 W Florence Avenue, Tolleson, AZ 85353
MLS# 6926907Listed by: HOMESMART - New
 $180,000Active2 beds 1 baths924 sq. ft.
$180,000Active2 beds 1 baths924 sq. ft.8125 N 32nd Drive, Phoenix, AZ 85051
MLS# 6926866Listed by: WEST USA REALTY - New
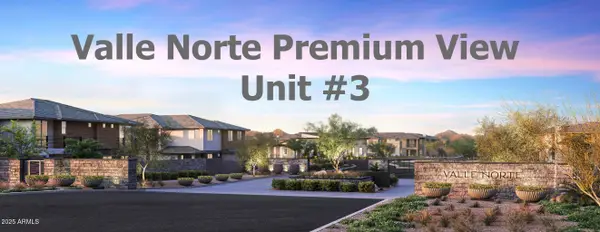 $739,900Active3 beds 3 baths2,236 sq. ft.
$739,900Active3 beds 3 baths2,236 sq. ft.2121 W Sonoran Desert Drive #3, Phoenix, AZ 85085
MLS# 6926872Listed by: WEST USA REALTY - New
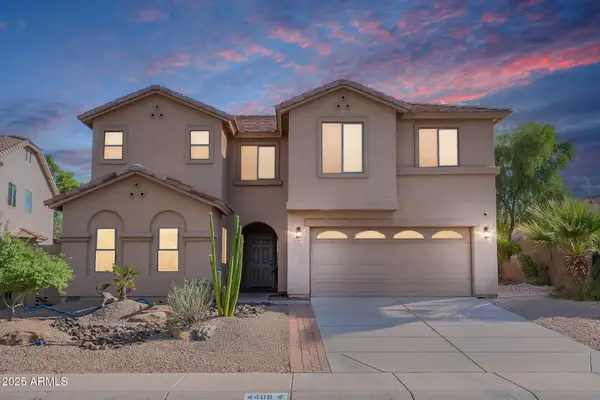 $399,000Active4 beds 3 baths2,278 sq. ft.
$399,000Active4 beds 3 baths2,278 sq. ft.4409 W Dunbar Drive, Laveen, AZ 85339
MLS# 6926828Listed by: CITIEA - New
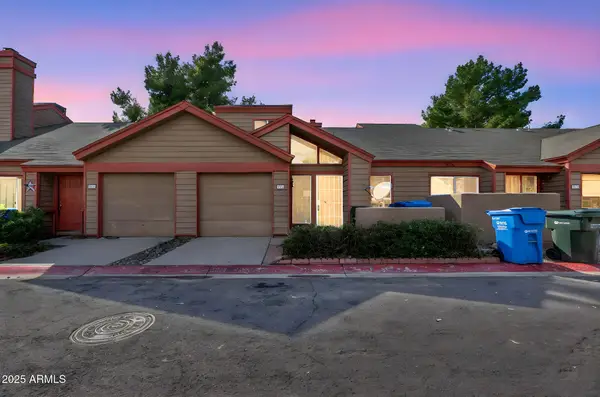 $231,000Active2 beds 2 baths940 sq. ft.
$231,000Active2 beds 2 baths940 sq. ft.14002 N 49th Avenue #1038, Glendale, AZ 85306
MLS# 6926820Listed by: JM REALTY - New
 $531,990Active5 beds 3 baths2,688 sq. ft.
$531,990Active5 beds 3 baths2,688 sq. ft.5830 W Lodge Drive, Laveen, AZ 85339
MLS# 6926787Listed by: COMPASS - New
 $534,490Active5 beds 5 baths3,131 sq. ft.
$534,490Active5 beds 5 baths3,131 sq. ft.5829 W Lodge Drive, Laveen, AZ 85339
MLS# 6926795Listed by: COMPASS
