4018 W Fallen Leaf Lane, Phoenix, AZ 85310
Local realty services provided by:Better Homes and Gardens Real Estate S.J. Fowler
Listed by:lisa lowe
Office:brokers hub realty, llc.
MLS#:6926915
Source:ARMLS
Price summary
- Price:$410,000
- Price per sq. ft.:$312.74
About this home
This 3 bed, 2 bath home in North Phoenix has been refreshed with all the right upgrades — including new Mohawk premium laminate flooring, upgraded electrical panel, and a new HVAC system. Move in with confidence and enjoy the benefits of a well-maintained home.
Inside, the open layout offers a spacious living area and a split bedroom floor plan for added privacy. The kitchen features granite countertops, stainless steel appliances, pantry storage, and a bay window dining nook. The primary suite includes a walk-in closet, dual sinks, and a separate tub and shower.
A 2-car garage with built-in storage cabinets, low-maintenance landscaping with watering systems, and a prime location near the new TSMC plant, Loop 101, and I-17 make this home a smart choice for both comfort and convenience.
Contact an agent
Home facts
- Year built:1994
- Listing ID #:6926915
- Updated:October 01, 2025 at 04:44 PM
Rooms and interior
- Bedrooms:3
- Total bathrooms:2
- Full bathrooms:2
- Living area:1,311 sq. ft.
Heating and cooling
- Cooling:Ceiling Fan(s), Programmable Thermostat
- Heating:Electric
Structure and exterior
- Year built:1994
- Building area:1,311 sq. ft.
- Lot area:0.1 Acres
Schools
- High school:Sandra Day O'Connor High School
- Middle school:Hillcrest Middle School
- Elementary school:Desert Sage Elementary School
Utilities
- Water:City Water
Finances and disclosures
- Price:$410,000
- Price per sq. ft.:$312.74
- Tax amount:$1,208
New listings near 4018 W Fallen Leaf Lane
- New
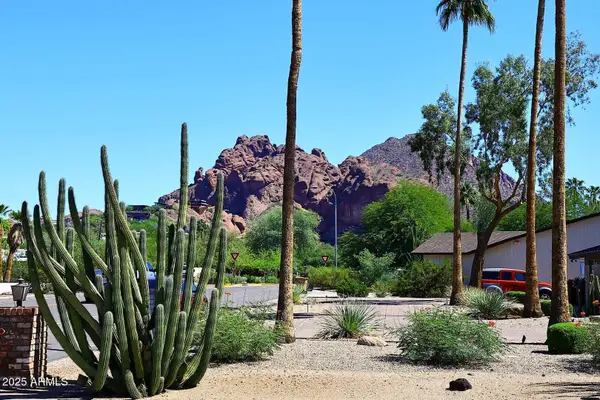 $1,599,000Active3 beds 3 baths2,705 sq. ft.
$1,599,000Active3 beds 3 baths2,705 sq. ft.4211 E Stanford Drive, Phoenix, AZ 85018
MLS# 6926953Listed by: HOMESMART - New
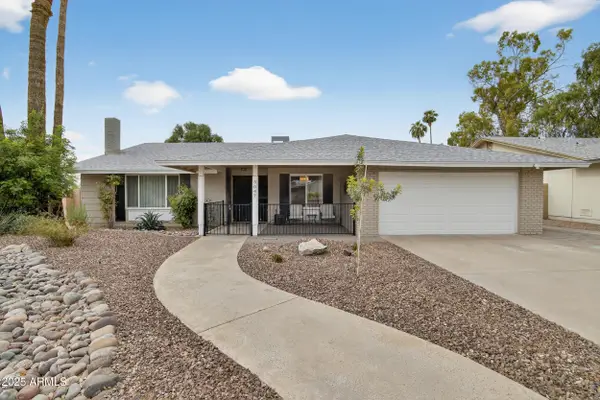 $479,000Active3 beds 2 baths1,952 sq. ft.
$479,000Active3 beds 2 baths1,952 sq. ft.5047 E Mesquite Wood Court, Phoenix, AZ 85044
MLS# 6926955Listed by: EXP REALTY - New
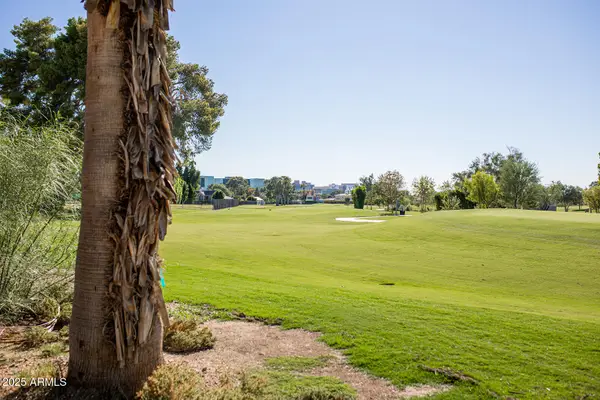 $2,500,000Active1.11 Acres
$2,500,000Active1.11 Acres17 Biltmore Estate #64, Phoenix, AZ 85016
MLS# 6926964Listed by: RETSY - New
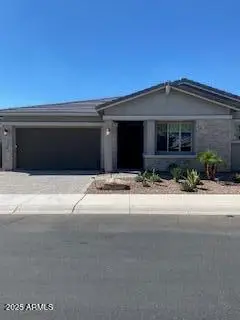 $939,000Active3 beds 3 baths2,216 sq. ft.
$939,000Active3 beds 3 baths2,216 sq. ft.22324 N 28th Street, Phoenix, AZ 85050
MLS# 6926966Listed by: LOCALITY REAL ESTATE - New
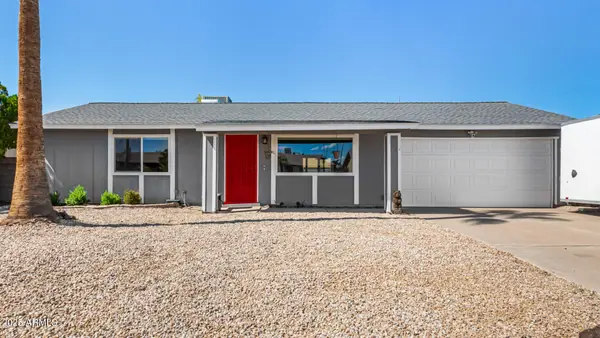 $339,900Active2 beds 1 baths936 sq. ft.
$339,900Active2 beds 1 baths936 sq. ft.18438 N 31st Avenue, Phoenix, AZ 85053
MLS# 6926970Listed by: WEST USA REALTY - New
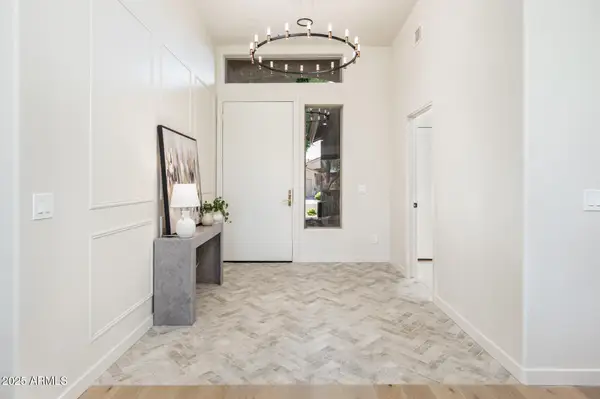 $990,000Active3 beds 2 baths1,967 sq. ft.
$990,000Active3 beds 2 baths1,967 sq. ft.5106 E Wallace Avenue, Scottsdale, AZ 85254
MLS# 6926980Listed by: HOMESMART - New
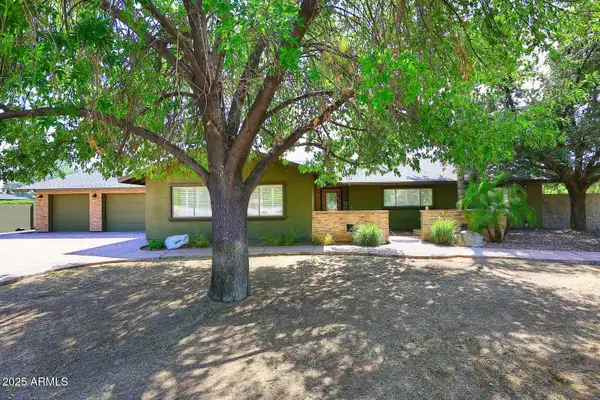 $1,550,000Active3 beds 4 baths3,669 sq. ft.
$1,550,000Active3 beds 4 baths3,669 sq. ft.5449 E Thunderbird Road, Scottsdale, AZ 85254
MLS# 6926981Listed by: FATHOM REALTY ELITE - New
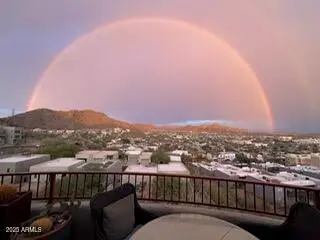 $745,000Active2 beds 3 baths1,837 sq. ft.
$745,000Active2 beds 3 baths1,837 sq. ft.10005 N 1st Drive, Phoenix, AZ 85021
MLS# 6926997Listed by: DPR REALTY LLC - New
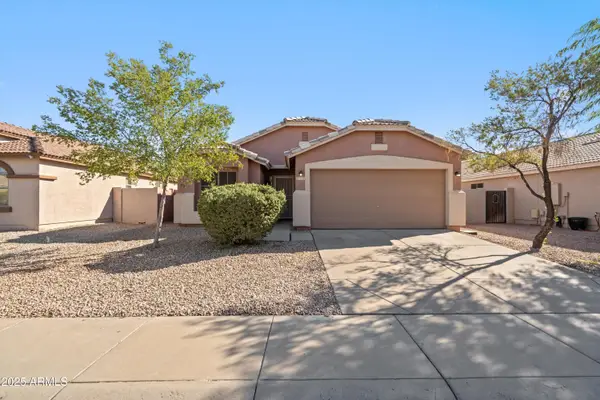 $380,000Active3 beds 2 baths1,530 sq. ft.
$380,000Active3 beds 2 baths1,530 sq. ft.4335 W Apollo Road, Laveen, AZ 85339
MLS# 6927017Listed by: KELLER WILLIAMS NORTHEAST REALTY - New
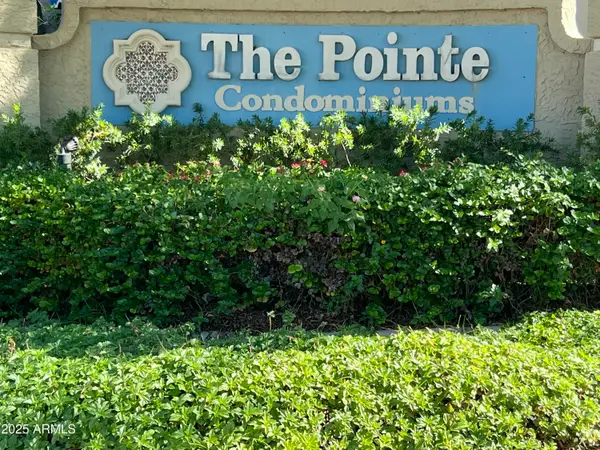 $349,900Active2 beds 2 baths950 sq. ft.
$349,900Active2 beds 2 baths950 sq. ft.7557 N Dreamy Draw Drive #224, Phoenix, AZ 85020
MLS# 6927019Listed by: COLDWELL BANKER REALTY
