1547 W Vernon Avenue, Phoenix, AZ 85007
Local realty services provided by:Better Homes and Gardens Real Estate S.J. Fowler
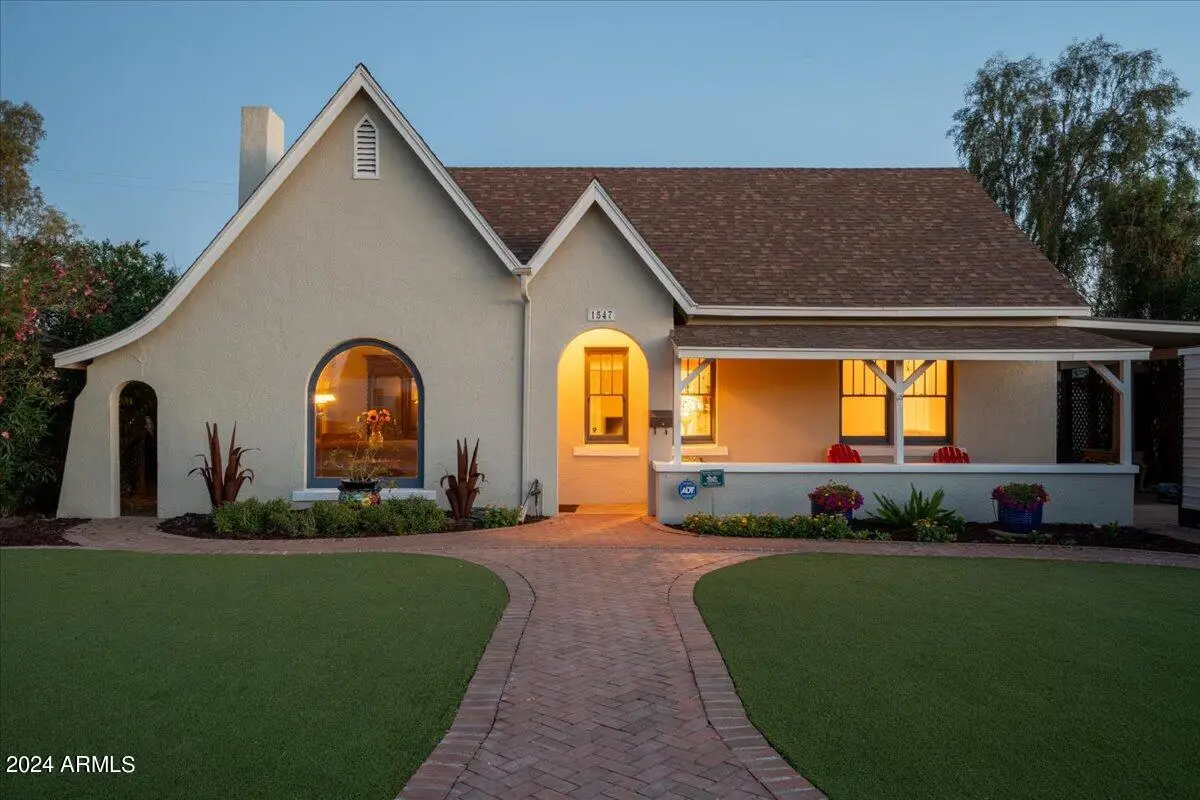
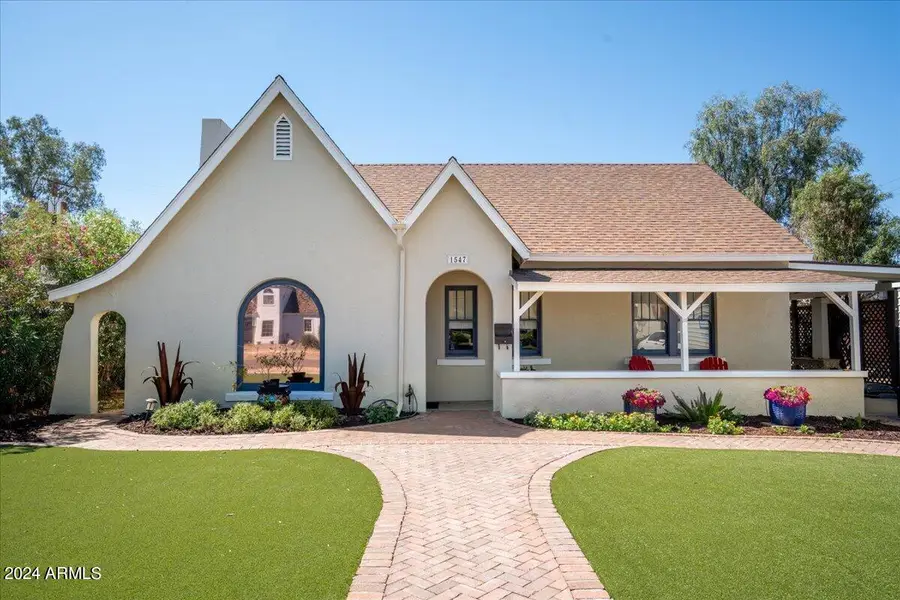
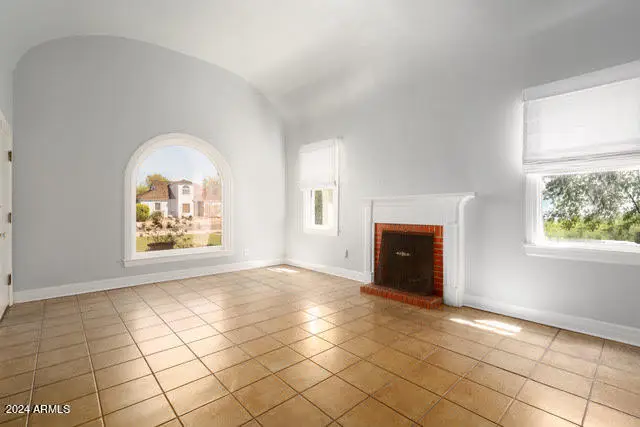
1547 W Vernon Avenue,Phoenix, AZ 85007
$775,000
- 3 Beds
- 2 Baths
- 1,928 sq. ft.
- Single family
- Active
Listed by:arlee reach
Office:compass
MLS#:6757540
Source:ARMLS
Price summary
- Price:$775,000
- Price per sq. ft.:$401.97
About this home
MOTIVATED SELLER! Stunning Tudor home offering a perfect blend of classic charm and modern convenience. With 1,928 sq ft of living space, this residence features a den and a finished basement, providing extra versatility for any lifestyle. Nestled between a public golf course and Encanto Park, this home sits in the sought-after, historic Del Norte Place district. Inside, original scored concrete floors and 1-1/2'' wood planks create a seamless transition between vintage character and contemporary upgrades. A striking barrel ceiling mirrors the arched front picture window, while period light fixtures enhance the warm, inviting atmosphere.The kitchen is perfect for culinary enthusiasts; a 6-burner gas stove, oiled soapstone countertops, a marble backsplash and stainless steel appliances. French pocket doors open from the living room to the den, and from the dining room into the backyard; where you'll find a peaceful retreat. A short one block walk takes you to Encanto Park where the amenities include fishing, a historic clubhouse and boathouse, a swimming pool, a sports complex with basketball, tennis and pickle ball courts and two public golf courses. Minutes from the I-10 freeway - you'll have immediate accessibility to various parts of the Valley and arrive at Sky Harbor airport in less than 15 minutes.
Contact an agent
Home facts
- Year built:1930
- Listing Id #:6757540
- Updated:August 12, 2025 at 03:05 PM
Rooms and interior
- Bedrooms:3
- Total bathrooms:2
- Full bathrooms:2
- Living area:1,928 sq. ft.
Heating and cooling
- Cooling:Ceiling Fan(s), Mini Split
- Heating:Electric
Structure and exterior
- Year built:1930
- Building area:1,928 sq. ft.
- Lot area:0.18 Acres
Schools
- High school:Central High School
- Middle school:Maie Bartlett Heard School
- Elementary school:Maie Bartlett Heard School
Utilities
- Water:City Water
Finances and disclosures
- Price:$775,000
- Price per sq. ft.:$401.97
- Tax amount:$1,945 (2023)
New listings near 1547 W Vernon Avenue
- New
 $439,990Active3 beds 2 baths1,577 sq. ft.
$439,990Active3 beds 2 baths1,577 sq. ft.9523 W Parkway Drive, Tolleson, AZ 85353
MLS# 6905876Listed by: COMPASS - New
 $180,000Active3 beds 2 baths1,806 sq. ft.
$180,000Active3 beds 2 baths1,806 sq. ft.2233 E Behrend Drive #222, Phoenix, AZ 85024
MLS# 6905883Listed by: FATHOM REALTY ELITE - New
 $210,000Active3 beds 2 baths1,088 sq. ft.
$210,000Active3 beds 2 baths1,088 sq. ft.11666 N 28th Drive #Unit 265, Phoenix, AZ 85029
MLS# 6905900Listed by: HOMESMART - New
 $470,000Active2 beds 2 baths1,100 sq. ft.
$470,000Active2 beds 2 baths1,100 sq. ft.100 E Fillmore Street #234, Phoenix, AZ 85004
MLS# 6905840Listed by: RE/MAX PROFESSIONALS - New
 $282,500Active1 beds 1 baths742 sq. ft.
$282,500Active1 beds 1 baths742 sq. ft.29606 N Tatum Boulevard #149, Cave Creek, AZ 85331
MLS# 6905846Listed by: HOMESMART - New
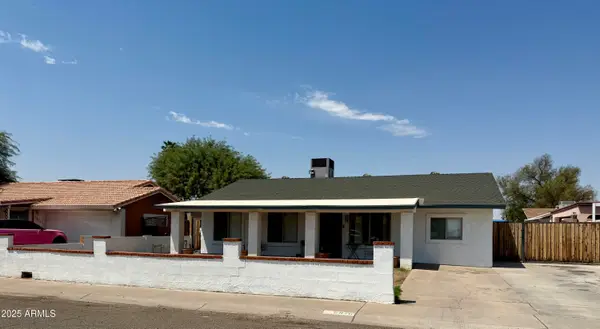 $339,000Active4 beds 2 baths1,440 sq. ft.
$339,000Active4 beds 2 baths1,440 sq. ft.6846 W Beatrice Street, Phoenix, AZ 85043
MLS# 6905852Listed by: SUPERLATIVE REALTY - New
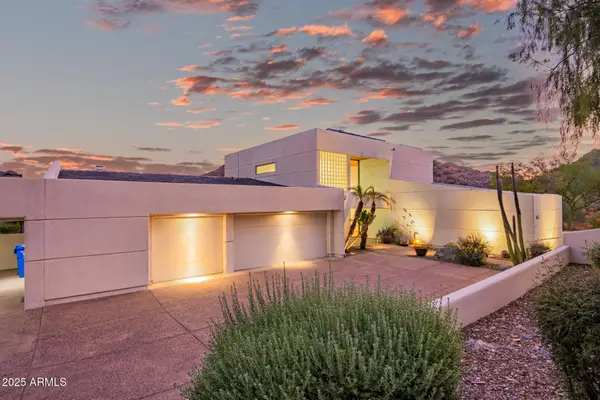 $1,699,000Active4 beds 4 baths4,359 sq. ft.
$1,699,000Active4 beds 4 baths4,359 sq. ft.2401 E Carol Avenue, Phoenix, AZ 85028
MLS# 6905860Listed by: KELLER WILLIAMS REALTY SONORAN LIVING - New
 $759,900Active4 beds 3 baths2,582 sq. ft.
$759,900Active4 beds 3 baths2,582 sq. ft.44622 N 41st Drive, Phoenix, AZ 85087
MLS# 6905865Listed by: REALTY ONE GROUP - New
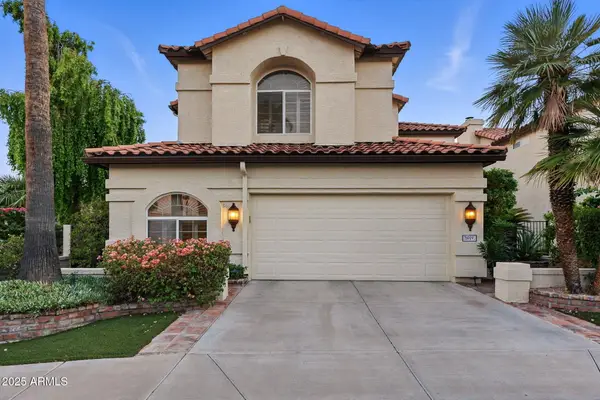 $690,000Active3 beds 3 baths2,715 sq. ft.
$690,000Active3 beds 3 baths2,715 sq. ft.5019 E La Mirada Way, Phoenix, AZ 85044
MLS# 6905871Listed by: COLDWELL BANKER REALTY - New
 $589,000Active3 beds 3 baths2,029 sq. ft.
$589,000Active3 beds 3 baths2,029 sq. ft.3547 E Windmere Drive, Phoenix, AZ 85048
MLS# 6905794Listed by: MY HOME GROUP REAL ESTATE
