15711 S 11th Avenue, Phoenix, AZ 85045
Local realty services provided by:Better Homes and Gardens Real Estate S.J. Fowler
15711 S 11th Avenue,Phoenix, AZ 85045
$1,149,000
- 4 Beds
- 3 Baths
- 3,662 sq. ft.
- Single family
- Pending
Listed by:bruce j. adams480-766-1592
Office:homesmart
MLS#:6864430
Source:ARMLS
Price summary
- Price:$1,149,000
- Price per sq. ft.:$313.76
- Monthly HOA dues:$103.67
About this home
Located in the prestigious, gated Rosewood Canyon Estates of Ahwatukee Foothills, this modern 4-bedroom, 3-bathroom former model home spans 3,662 sq ft on a premium lot. $300,000 worth of upgrades. Enjoy resort-style outdoor living with a pool, firepit, & breathtaking views of South Mountain, all backed by a natural wash for privacy. Inside, soaring 10-foot ceilings & a modern fireplace in the great room create an inviting atmosphere. The spacious chef's kitchen features a 6 burner Thermador Pro-Style gas range, dual ovens, Bosch appliances, quartz countertops, & a Butler's Pantry. The dining room includes a stunning wine display that holds up to 270 bottles.
Primary suite upstairs offers a private walkout balcony, a HUGE designer closet with custom lighting , & a spa-like bath. Upstairs also includes two large bedrooms with walk-in closets, an office/library, and a bonus room. The three-car garage is equipped with epoxy flooring, storage, 2 year old tankless hot water heater, water softener & EV wiring. Custom exterior stonework & luxury finishes throughout add to the home's elegance. Custom-built BBQ island w/natural gas Sole BBQ grill with infrared, 2 side burners, electrical outlets, 2 refrigeration drawers & storage drawers. Enjoy private access within the community to South Mountain trails, easy and close access to the 202 freeway, fine dining, parks, golfing, & top-rated schools. This is an extraordinary modern home in a prime location with stunning views of South Mountain!
Contact an agent
Home facts
- Year built:2016
- Listing ID #:6864430
- Updated:September 10, 2025 at 03:05 PM
Rooms and interior
- Bedrooms:4
- Total bathrooms:3
- Full bathrooms:3
- Living area:3,662 sq. ft.
Heating and cooling
- Cooling:Programmable Thermostat
- Heating:Natural Gas
Structure and exterior
- Year built:2016
- Building area:3,662 sq. ft.
- Lot area:0.16 Acres
Schools
- High school:Desert Vista High School
- Middle school:Kyrene Altadena Middle School
- Elementary school:Kyrene de los Cerritos School
Utilities
- Water:City Water
Finances and disclosures
- Price:$1,149,000
- Price per sq. ft.:$313.76
- Tax amount:$4,098 (2024)
New listings near 15711 S 11th Avenue
- New
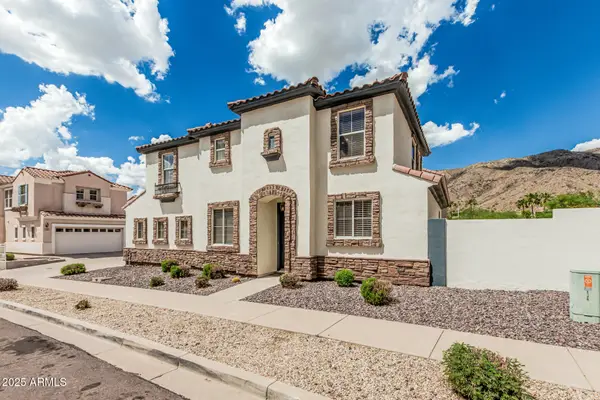 $489,000Active3 beds 3 baths1,556 sq. ft.
$489,000Active3 beds 3 baths1,556 sq. ft.320 W Mountain Sage Drive, Phoenix, AZ 85045
MLS# 6917421Listed by: WEST USA REALTY - New
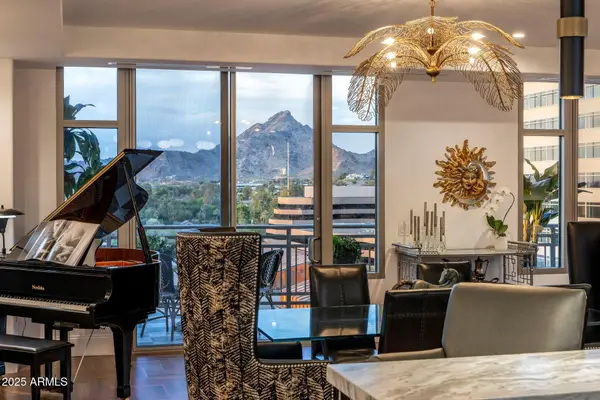 $2,995,000Active3 beds 3 baths3,000 sq. ft.
$2,995,000Active3 beds 3 baths3,000 sq. ft.2211 E Camelback Road #902, Phoenix, AZ 85016
MLS# 6917423Listed by: COLDWELL BANKER REALTY - New
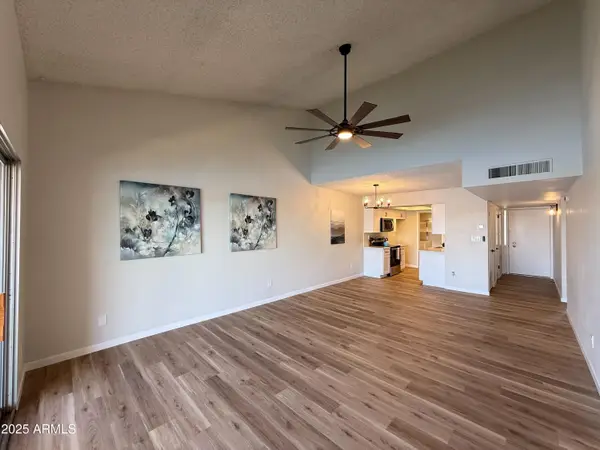 $239,900Active2 beds 2 baths1,087 sq. ft.
$239,900Active2 beds 2 baths1,087 sq. ft.11040 N 28th Drive #326, Phoenix, AZ 85029
MLS# 6917406Listed by: MAPLEWOOD HOMES - New
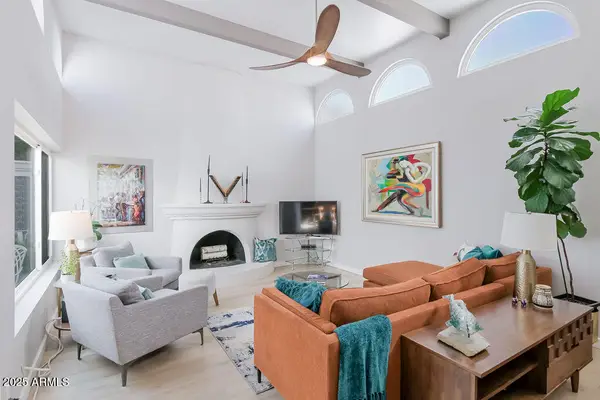 $775,000Active2 beds 2 baths1,622 sq. ft.
$775,000Active2 beds 2 baths1,622 sq. ft.1920 E Medlock Drive, Phoenix, AZ 85016
MLS# 6917394Listed by: RE/MAX FINE PROPERTIES - New
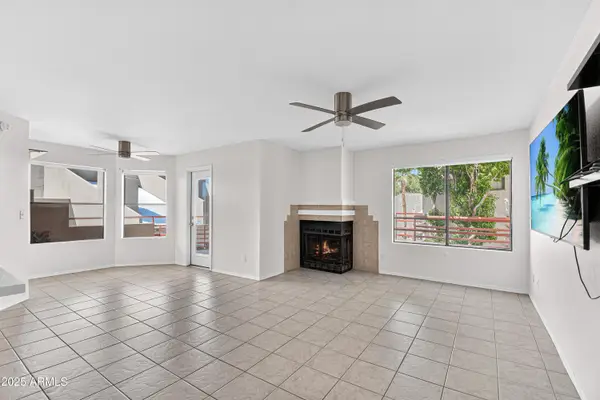 $345,000Active2 beds 2 baths1,059 sq. ft.
$345,000Active2 beds 2 baths1,059 sq. ft.4850 E Desert Cove Avenue #330, Scottsdale, AZ 85254
MLS# 6917395Listed by: HOMESMART - New
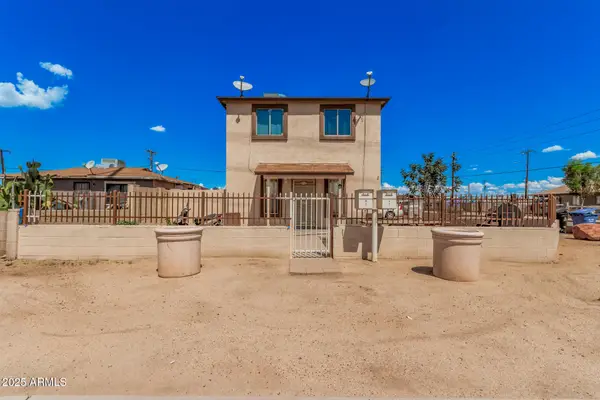 $650,000Active-- beds -- baths
$650,000Active-- beds -- baths1802 W Sherman Street, Phoenix, AZ 85007
MLS# 6917397Listed by: REALTY ONE GROUP - New
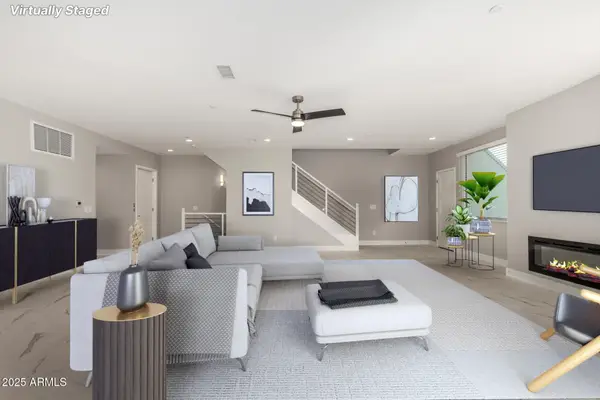 $11,600,000Active-- beds -- baths
$11,600,000Active-- beds -- baths4525 N 40th Street, Phoenix, AZ 85018
MLS# 6917400Listed by: NETWORK REALTY - New
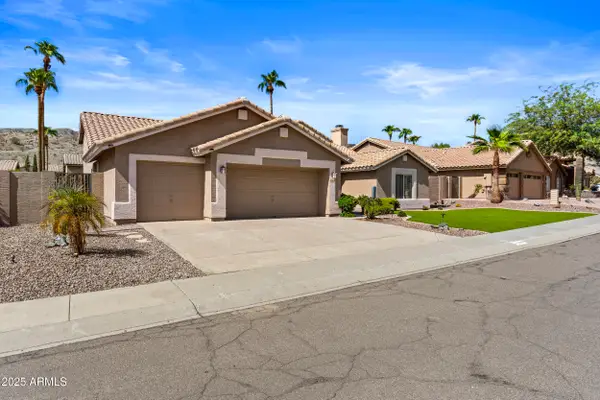 $679,000Active3 beds 2 baths2,167 sq. ft.
$679,000Active3 beds 2 baths2,167 sq. ft.330 E South Fork Drive, Phoenix, AZ 85048
MLS# 6917359Listed by: HOMESMART - New
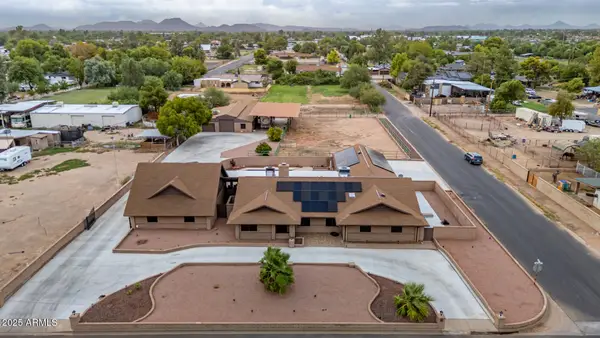 $1,250,000Active8 beds 4 baths4,306 sq. ft.
$1,250,000Active8 beds 4 baths4,306 sq. ft.4102 W Acoma Drive, Phoenix, AZ 85053
MLS# 6917367Listed by: EXP REALTY - New
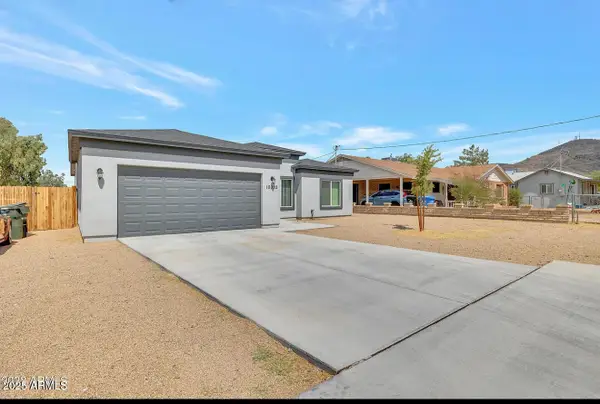 $499,000Active3 beds 2 baths1,701 sq. ft.
$499,000Active3 beds 2 baths1,701 sq. ft.10032 N 8th Avenue, Phoenix, AZ 85021
MLS# 6917356Listed by: MY HOME GROUP REAL ESTATE
