16047 S 14th Drive, Phoenix, AZ 85045
Local realty services provided by:Better Homes and Gardens Real Estate BloomTree Realty
16047 S 14th Drive,Phoenix, AZ 85045
$735,000
- 5 Beds
- 3 Baths
- - sq. ft.
- Single family
- Sold
Listed by:matthew s. potter
Office:real broker
MLS#:6905593
Source:ARMLS
Sorry, we are unable to map this address
Price summary
- Price:$735,000
About this home
As you enter the home, you're immediately welcomed by soaring ceilings and an abundance of natural light, creating a grand and airy atmosphere that sets the tone for the rest of the home. The open-concept layout is ideal for both everyday living and entertaining, with spaces that flow seamlessly from one to the next. The chef's kitchen is truly the heart of the home and has been thoughtfully upgraded with timeless white shaker cabinetry, sleek quartz countertops, a custom tile backsplash, stainless steel appliances—including a wine fridge—and a large walk-in pantry. Whether you're preparing weeknight dinners or hosting friends and family, this kitchen is designed to impress and function beautifully. Just off the main living area is a downstairs bedroom located adjacent to a full bath. This flexible space is perfect as a guest suite, home office, or playroom, offering privacy and convenience for visitors or multi-generational living. Upstairs, you'll find four additional bedrooms and two full bathrooms, including a luxurious owner's suite that feels like a true retreat. The primary bedroom features ample space, a custom walk-in closet, a spa-inspired bathroom with dual vanities, a standalone soaking tub, and a separate walk-in shower. Step out onto the private balcony and enjoy panoramic mountain and desert viewsperfect for your morning coffee or relaxing at sunset. The elevated views from the tub and many of the upstairs windows are simply breathtaking. The outdoor space is equally impressive and designed to take full advantage of Arizona's incredible weather. The backyard is a true dream retreat, complete with a sparkling pool, relaxing spa, a large covered patio for shaded lounging or dining, and plenty of room to entertain, garden, or simply enjoy the peace and quiet. Additional features include a spacious three-car garage, RV gate for additional storage or parking needs, and a location that offers both privacy and convenience. You'll be within walking distance to Club West amenities, including golf, parks, trails, and more. Families will also appreciate the access to award-winning schools in the area. Whether you're looking for space, style, views, or communitythis home has it all. Don't miss the opportunity to make 16047 S 14th Dr your forever home.
Contact an agent
Home facts
- Year built:1992
- Listing ID #:6905593
- Updated:October 23, 2025 at 10:16 AM
Rooms and interior
- Bedrooms:5
- Total bathrooms:3
- Full bathrooms:3
Heating and cooling
- Heating:Electric
Structure and exterior
- Year built:1992
Schools
- High school:Desert Vista High School
- Middle school:Kyrene Altadena Middle School
- Elementary school:Kyrene de la Sierra School
Utilities
- Water:City Water
Finances and disclosures
- Price:$735,000
- Tax amount:$4,168
New listings near 16047 S 14th Drive
- New
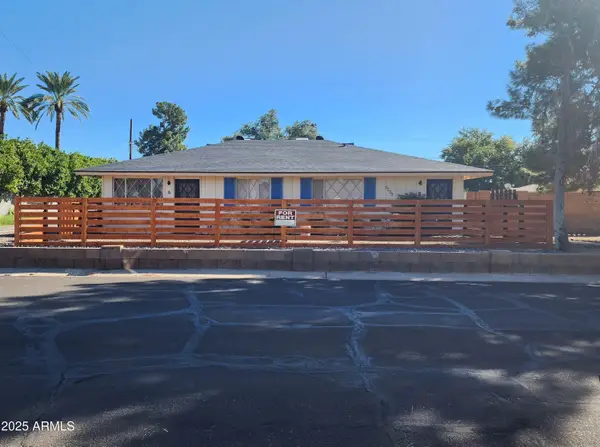 $960,000Active-- beds -- baths
$960,000Active-- beds -- baths6239 N 14th Street, Phoenix, AZ 85014
MLS# 6937324Listed by: HOMESMART - New
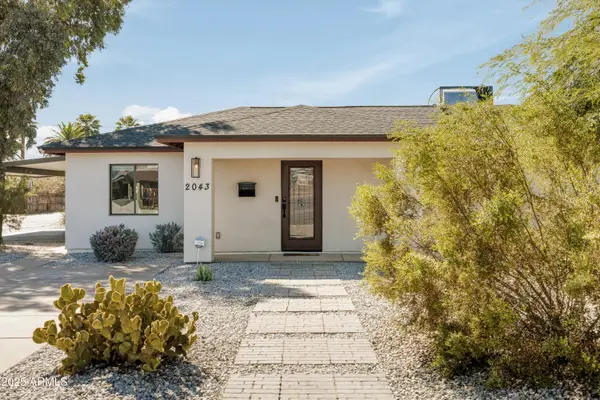 $725,000Active4 beds 3 baths1,939 sq. ft.
$725,000Active4 beds 3 baths1,939 sq. ft.2043 E Clarendon Avenue, Phoenix, AZ 85016
MLS# 6937330Listed by: EXP REALTY - New
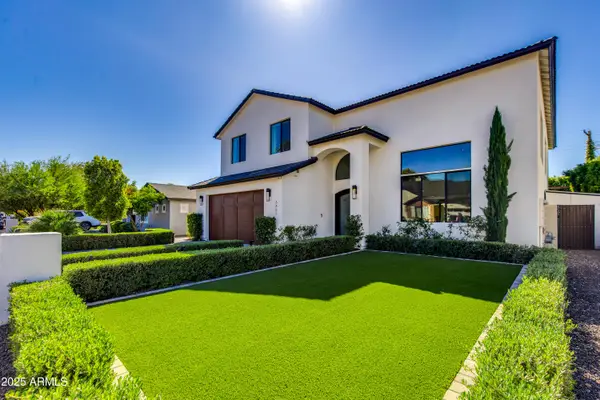 $1,875,000Active5 beds 4 baths3,571 sq. ft.
$1,875,000Active5 beds 4 baths3,571 sq. ft.3821 E Devonshire Avenue, Phoenix, AZ 85018
MLS# 6930278Listed by: THE BROKERY - New
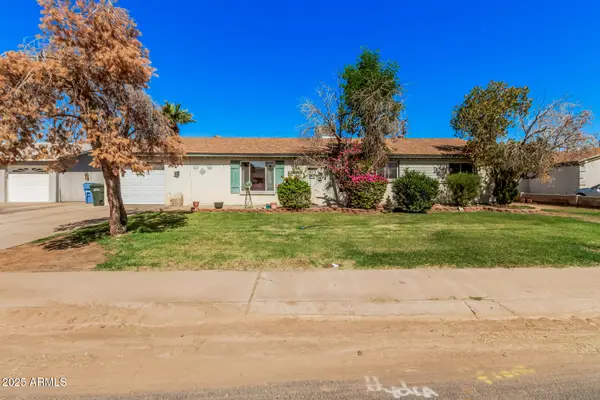 $350,000Active4 beds 2 baths1,692 sq. ft.
$350,000Active4 beds 2 baths1,692 sq. ft.5858 W Minnezona Avenue, Phoenix, AZ 85031
MLS# 6937274Listed by: CITIEA - New
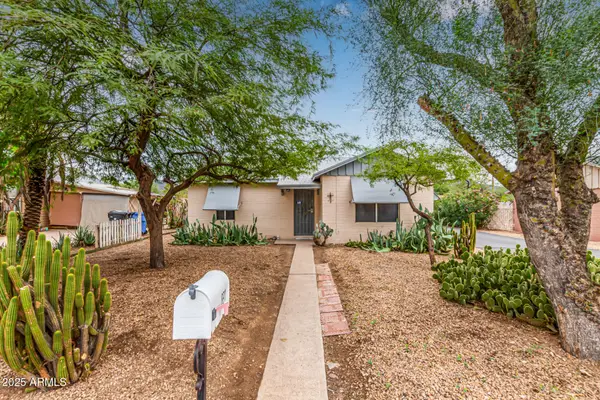 $335,000Active2 beds 2 baths797 sq. ft.
$335,000Active2 beds 2 baths797 sq. ft.8911 N 10th Street, Phoenix, AZ 85020
MLS# 6937276Listed by: PRESTIGE REALTY - New
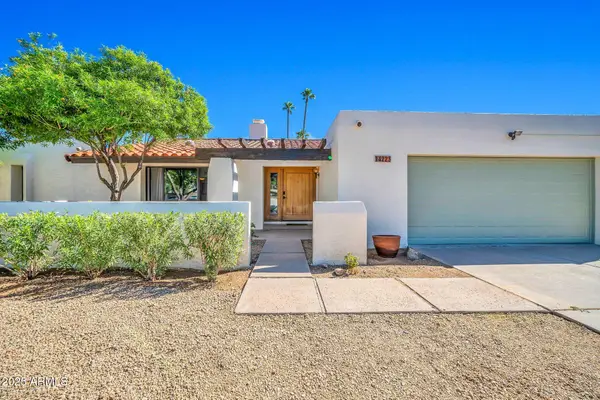 $775,000Active4 beds 2 baths2,217 sq. ft.
$775,000Active4 beds 2 baths2,217 sq. ft.14223 N 43rd Way, Phoenix, AZ 85032
MLS# 6937277Listed by: MY HOME GROUP REAL ESTATE - New
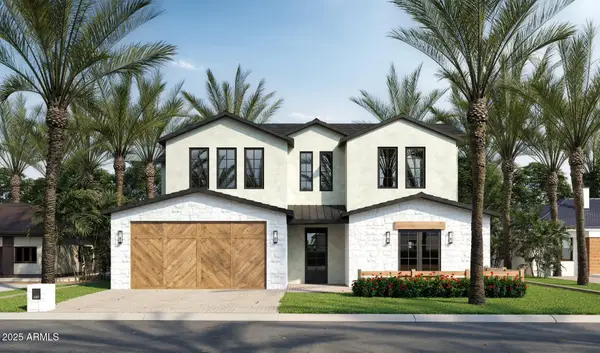 $2,395,000Active4 beds 5 baths3,753 sq. ft.
$2,395,000Active4 beds 5 baths3,753 sq. ft.4307 E Sells Drive, Phoenix, AZ 85018
MLS# 6937283Listed by: COMPASS - New
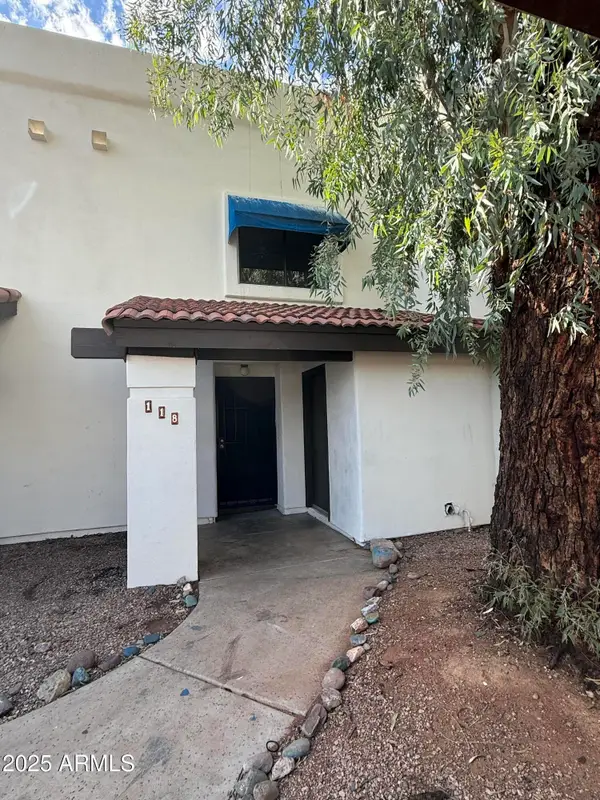 $229,999Active2 beds 2 baths1,266 sq. ft.
$229,999Active2 beds 2 baths1,266 sq. ft.2201 W Union Hills Drive #118, Phoenix, AZ 85027
MLS# 6937286Listed by: WEST USA REALTY - New
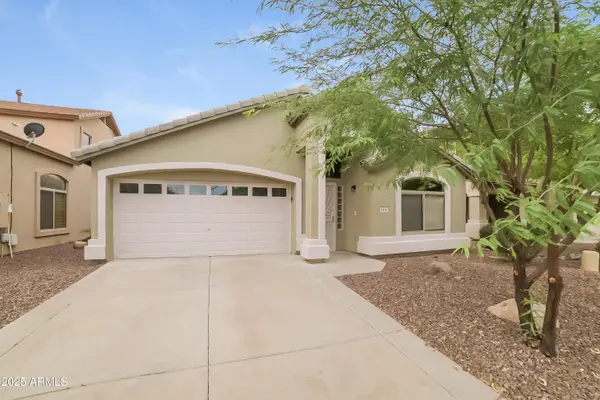 $400,000Active3 beds 2 baths1,535 sq. ft.
$400,000Active3 beds 2 baths1,535 sq. ft.8410 S 49th Lane, Laveen, AZ 85339
MLS# 6937302Listed by: MY HOME GROUP REAL ESTATE - New
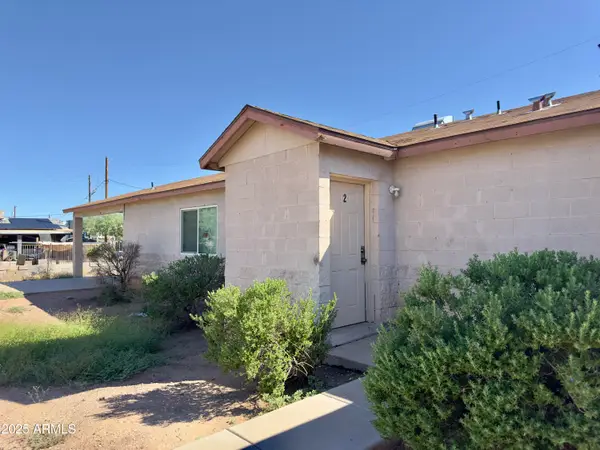 $447,999Active3 beds 3 baths3,060 sq. ft.
$447,999Active3 beds 3 baths3,060 sq. ft.1331 E Pueblo Avenue, Phoenix, AZ 85040
MLS# 6937304Listed by: EXP REALTY
