16219 S 14th Way, Phoenix, AZ 85048
Local realty services provided by:Better Homes and Gardens Real Estate S.J. Fowler
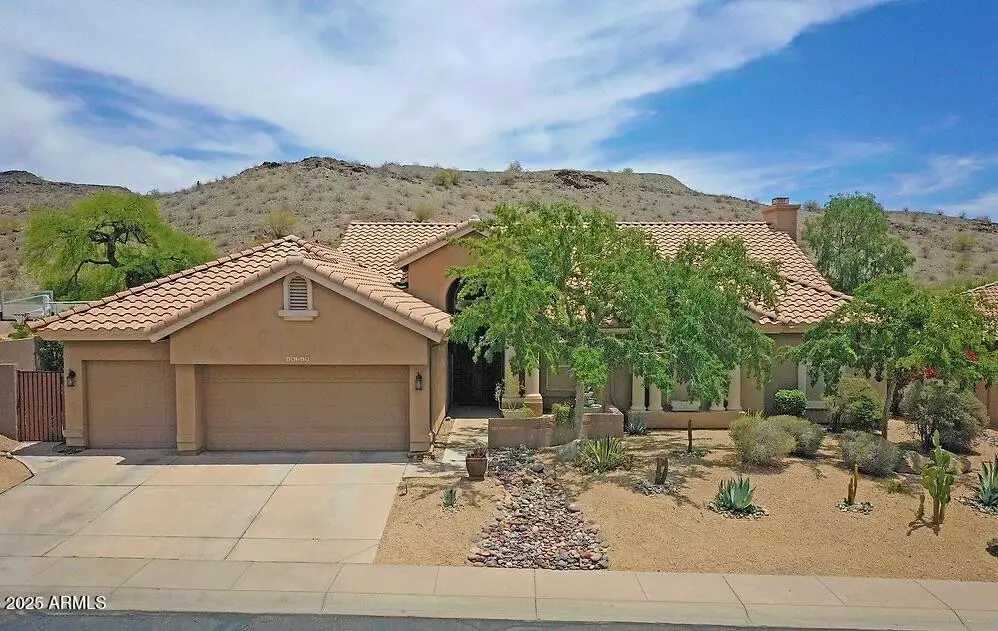
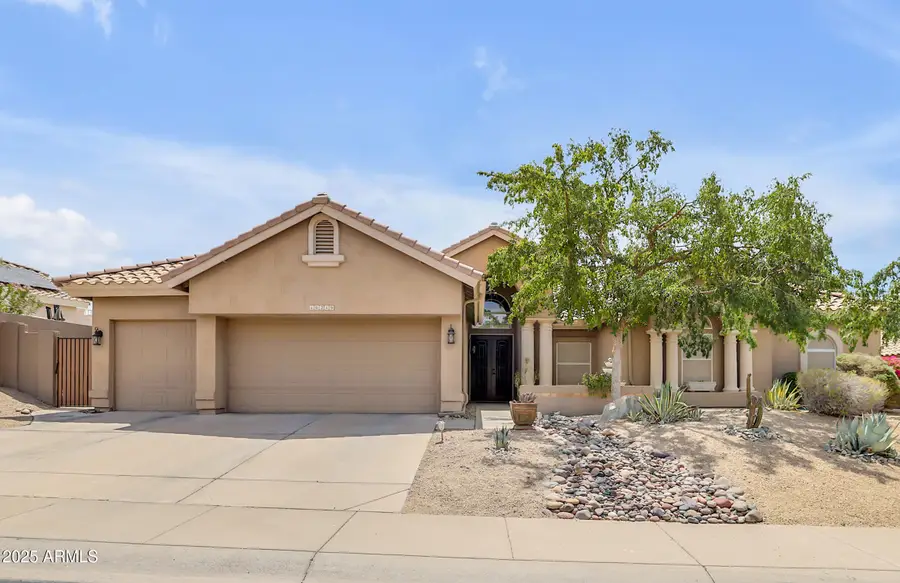
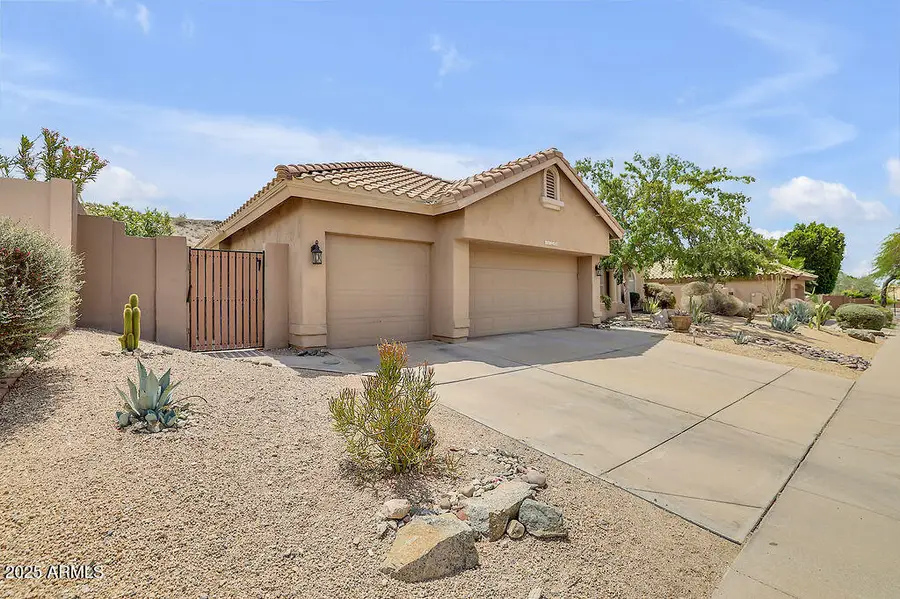
16219 S 14th Way,Phoenix, AZ 85048
$810,000
- 3 Beds
- 3 Baths
- 2,894 sq. ft.
- Single family
- Pending
Listed by:susan joy targowski
Office:realty one group
MLS#:6872641
Source:ARMLS
Price summary
- Price:$810,000
- Price per sq. ft.:$279.89
- Monthly HOA dues:$76.67
About this home
Beautiful 3 bdrm + den, 2 1/2 bath SINGLE STORY, SPLIT FLOOR PLAN on a fabulous huge HILLSIDE LOT!! Bright eat-in kitchen exits to the resort like backyard with sparkling pool & turf area. The family room features a wet bar, fireplace & soaring dramatic ceilings!! Spacious living room & dining room areas open to the large covered patio with wonderful HILLSIDE views!! Oversized primary bedroom with bay windows & exit to backyard, ensuite updated bath with huge glass shower & stand alone deep tub. Roof (underlayment) replaced 2020, water heater 2022. No interior steps! This well maintained home is located in the fabulous GATED Shadow Rock community!! Centrally located near AMAZING HIKING TRAILS, restaurants, shopping, & freeways! Come see this spectacular home in the beautiful Foothills!!
Contact an agent
Home facts
- Year built:1992
- Listing Id #:6872641
- Updated:August 19, 2025 at 03:25 PM
Rooms and interior
- Bedrooms:3
- Total bathrooms:3
- Full bathrooms:2
- Half bathrooms:1
- Living area:2,894 sq. ft.
Heating and cooling
- Cooling:Ceiling Fan(s)
- Heating:Electric
Structure and exterior
- Year built:1992
- Building area:2,894 sq. ft.
- Lot area:0.35 Acres
Schools
- High school:Desert Vista High School
- Middle school:Kyrene Altadena Middle School
- Elementary school:Kyrene de la Sierra School
Utilities
- Water:City Water
- Sewer:Sewer in & Connected
Finances and disclosures
- Price:$810,000
- Price per sq. ft.:$279.89
- Tax amount:$5,318 (2024)
New listings near 16219 S 14th Way
- New
 $345,000Active2 beds 2 baths1,437 sq. ft.
$345,000Active2 beds 2 baths1,437 sq. ft.11671 S Jokake Street, Phoenix, AZ 85044
MLS# 6907749Listed by: MY HOME GROUP REAL ESTATE - New
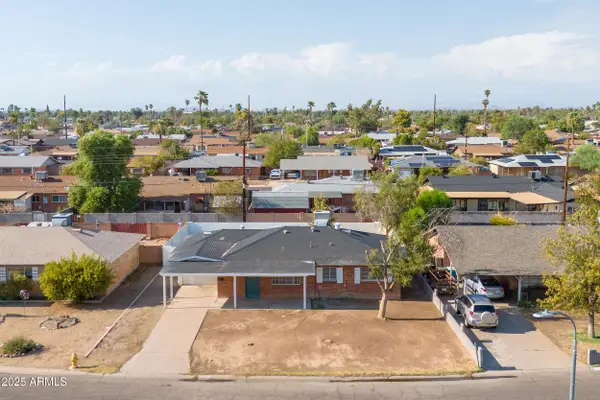 $399,900Active4 beds 2 baths1,588 sq. ft.
$399,900Active4 beds 2 baths1,588 sq. ft.4138 W Cavalier Drive, Phoenix, AZ 85019
MLS# 6907722Listed by: DELEX REALTY - New
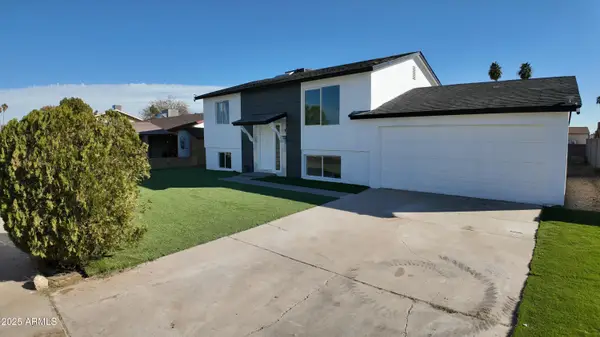 $414,900Active5 beds 2 baths1,632 sq. ft.
$414,900Active5 beds 2 baths1,632 sq. ft.3717 W Columbine Drive, Phoenix, AZ 85029
MLS# 6907723Listed by: MY HOME GROUP REAL ESTATE - New
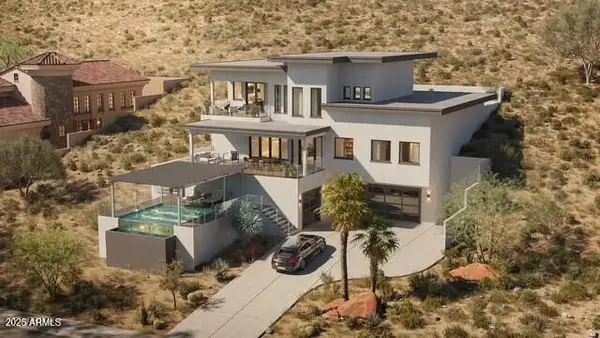 $2,499,900Active4 beds 6 baths4,240 sq. ft.
$2,499,900Active4 beds 6 baths4,240 sq. ft.6131 W Alameda Road, Glendale, AZ 85310
MLS# 6907709Listed by: COLDWELL BANKER REALTY - New
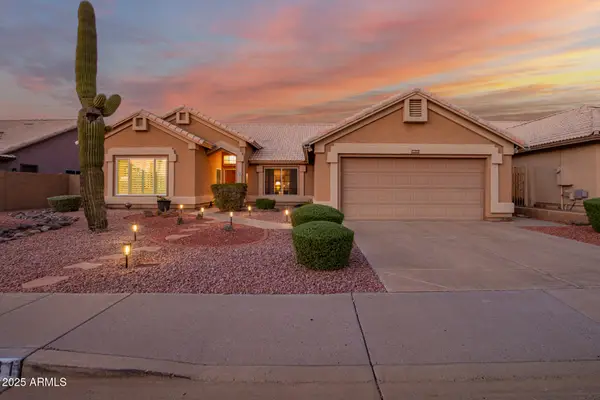 $670,000Active4 beds 2 baths2,186 sq. ft.
$670,000Active4 beds 2 baths2,186 sq. ft.30641 N 42nd Place, Cave Creek, AZ 85331
MLS# 6907684Listed by: OUR COMMUNITY REAL ESTATE LLC - Open Thu, 3 to 6pmNew
 $686,000Active2 beds 2 baths1,398 sq. ft.
$686,000Active2 beds 2 baths1,398 sq. ft.2323 N Central Avenue #1802, Phoenix, AZ 85004
MLS# 6907689Listed by: LISTED SIMPLY - New
 $250,000Active4 beds 2 baths1,089 sq. ft.
$250,000Active4 beds 2 baths1,089 sq. ft.334 N 18th Drive, Phoenix, AZ 85007
MLS# 6907680Listed by: A.Z. & ASSOCIATES - New
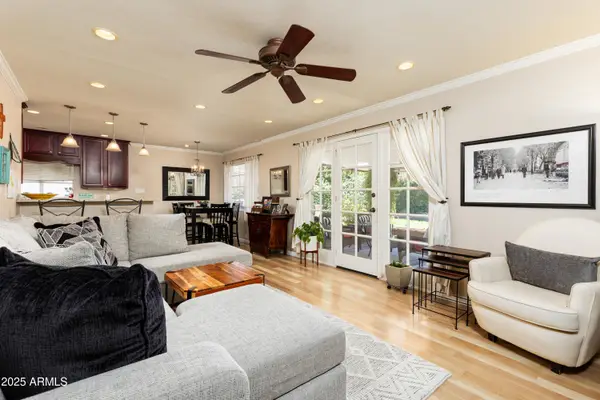 $725,000Active3 beds 2 baths1,192 sq. ft.
$725,000Active3 beds 2 baths1,192 sq. ft.4023 E Devonshire Avenue, Phoenix, AZ 85018
MLS# 6907657Listed by: HOMESMART - New
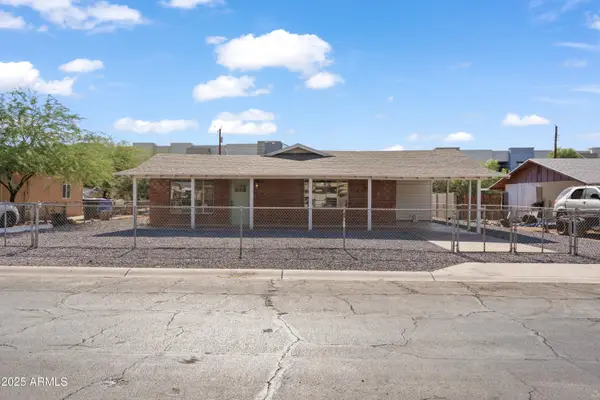 $375,000Active3 beds 2 baths1,432 sq. ft.
$375,000Active3 beds 2 baths1,432 sq. ft.5802 S 34th Place, Phoenix, AZ 85040
MLS# 6907672Listed by: DENMAR REALTY - New
 $299,000Active3 beds 2 baths1,031 sq. ft.
$299,000Active3 beds 2 baths1,031 sq. ft.7531 W Elm Street, Phoenix, AZ 85033
MLS# 6907630Listed by: CITIEA
