16224 N 43rd Street, Phoenix, AZ 85032
Local realty services provided by:Better Homes and Gardens Real Estate BloomTree Realty
16224 N 43rd Street,Phoenix, AZ 85032
$2,495,000
- 6 Beds
- 5 Baths
- 4,604 sq. ft.
- Single family
- Active
Listed by:sherri wouters
Office:my home group real estate
MLS#:6851098
Source:ARMLS
Price summary
- Price:$2,495,000
- Price per sq. ft.:$541.92
About this home
THE PERFECT SPLIT FLOORPLAN!! Featuring 4,604 sf of total living space, including a 3,235 sf- 4/4 Main House and 1,369 sf 2/1 Guest house. Main house boasts 4 bedrooms, separate office and playroom- there is plenty of space for everyone. The kitchen features tall custom designed cabinetry with counter lighting, 60' fridge/freezer, Wolf Range, separate ice maker, and TWO dishwashers. The huge island seats 6 and the tech drawer makes sure everyone's device is charged. 12' lighted tray ceilings, hardwood/tile/carpet flooring, and a mud room. The laundry room has plenty of folding space, cabinetry, and even homework desk areas.
This resort style, NON-HOA property is situated on just over 1 acre with a 1,369 sqft guest house, long driveway, RV gate, and lots of mature landscaping. The 2/1 guest house supports the owned solar system and has had a tenant since 2006 and will continue leasing if you'd like. Why not have them pay some of your mortgage?
The home has all of the upgrades including an oversized 3 car garage with 18' doors, electric car plug, 220v outlets for the big tool lover, tankless water heaters, spray foam insulation, garage cabinetry, and plenty of outlets for whatever you need plugged in.
The huge primary suite has separate closets, a free standing soaking tub that fills via laminar flow from the ceiling. A huge double head shower and just outside you'll find an outdoor shower that's intimately private.
Designed to entertain with bi-folding patio doors, massive grass yard, built in BBQ, pool, and outdoor showers. What else could you need?
Contact an agent
Home facts
- Year built:2018
- Listing ID #:6851098
- Updated:August 19, 2025 at 02:50 PM
Rooms and interior
- Bedrooms:6
- Total bathrooms:5
- Full bathrooms:5
- Living area:4,604 sq. ft.
Heating and cooling
- Cooling:Ceiling Fan(s), Programmable Thermostat
- Heating:Electric
Structure and exterior
- Year built:2018
- Building area:4,604 sq. ft.
- Lot area:1.05 Acres
Schools
- High school:Paradise Valley High School
- Middle school:Sunrise Middle School
- Elementary school:Whispering Wind Academy
Utilities
- Water:City Water
- Sewer:Septic In & Connected
Finances and disclosures
- Price:$2,495,000
- Price per sq. ft.:$541.92
- Tax amount:$5,441 (2024)
New listings near 16224 N 43rd Street
- New
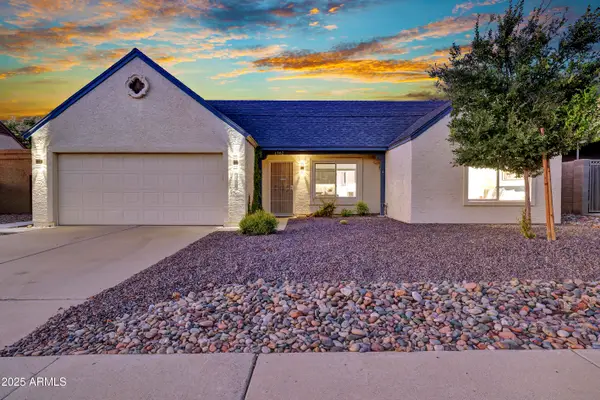 $575,000Active3 beds 2 baths1,232 sq. ft.
$575,000Active3 beds 2 baths1,232 sq. ft.1362 E Wickieup Lane, Phoenix, AZ 85024
MLS# 6924679Listed by: HOMESMART - New
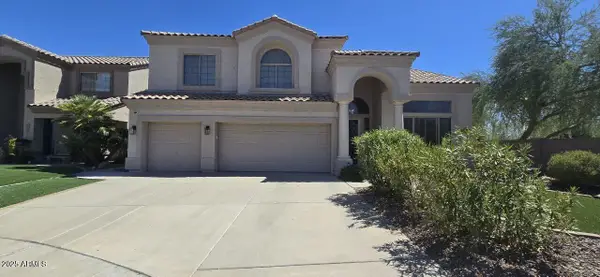 $850,000Active5 beds 3 baths3,596 sq. ft.
$850,000Active5 beds 3 baths3,596 sq. ft.6435 W Buckskin Trail, Phoenix, AZ 85083
MLS# 6924691Listed by: SERVICE FIRST REALTY LLC - New
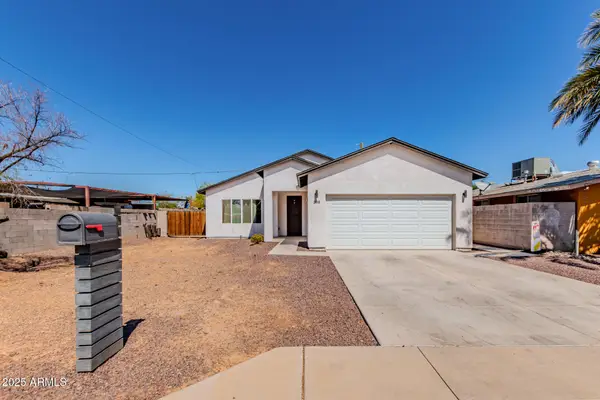 $424,999Active3 beds 2 baths1,513 sq. ft.
$424,999Active3 beds 2 baths1,513 sq. ft.2640 E Beverly Lane E, Phoenix, AZ 85032
MLS# 6924697Listed by: A.Z. & ASSOCIATES - New
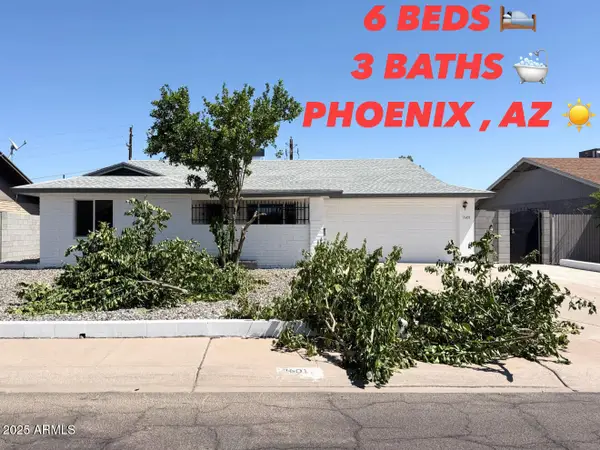 $495,000Active6 beds 3 baths2,500 sq. ft.
$495,000Active6 beds 3 baths2,500 sq. ft.7601 N 40th Drive, Phoenix, AZ 85051
MLS# 6924699Listed by: DELEX REALTY - New
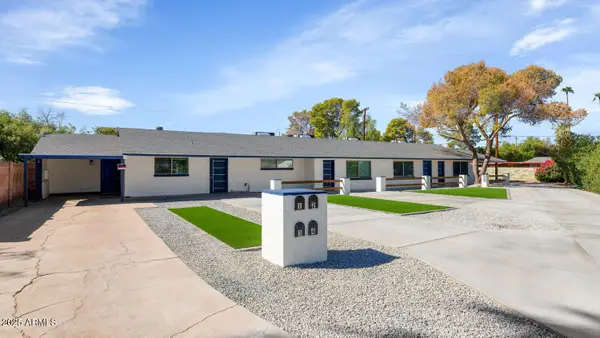 $1,695,000Active-- beds -- baths
$1,695,000Active-- beds -- baths4821 E Sheridan Street, Phoenix, AZ 85008
MLS# 6924703Listed by: GERCHICK REAL ESTATE - New
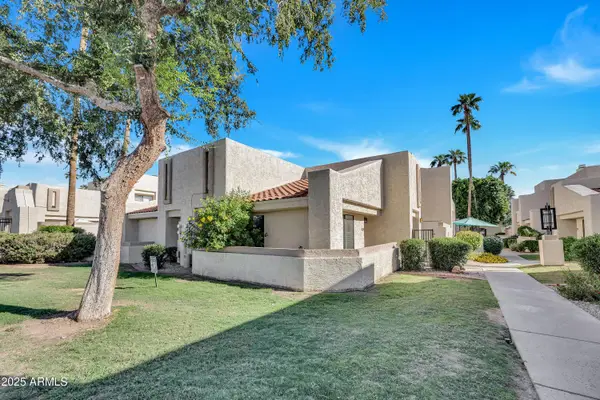 $269,750Active2 beds 1 baths858 sq. ft.
$269,750Active2 beds 1 baths858 sq. ft.748 E Morningside Drive, Phoenix, AZ 85022
MLS# 6924550Listed by: FATHOM REALTY ELITE - New
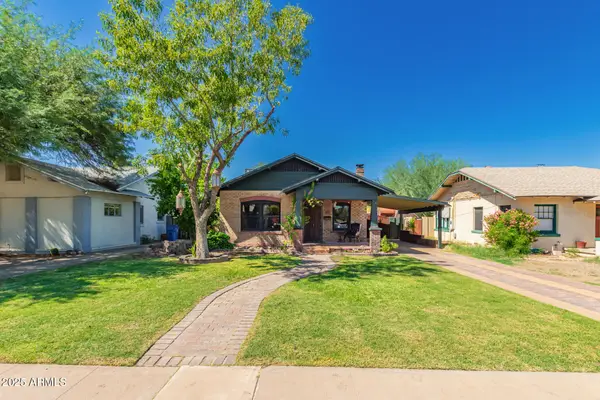 $549,000Active3 beds 2 baths1,273 sq. ft.
$549,000Active3 beds 2 baths1,273 sq. ft.2034 N Mitchell Street, Phoenix, AZ 85006
MLS# 6924579Listed by: EXP REALTY - New
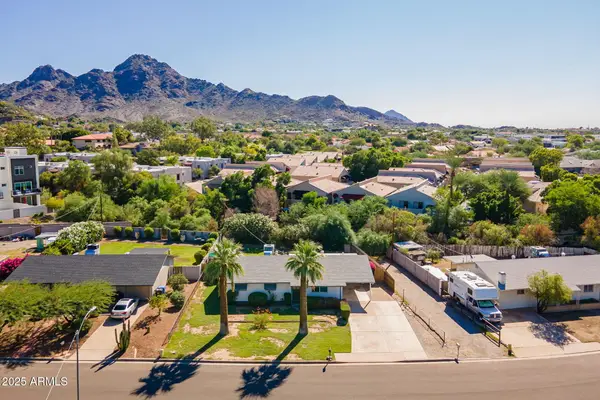 $394,900Active3 beds 2 baths1,204 sq. ft.
$394,900Active3 beds 2 baths1,204 sq. ft.7313 N 16th Place N, Phoenix, AZ 85020
MLS# 6924602Listed by: HOMESMART - New
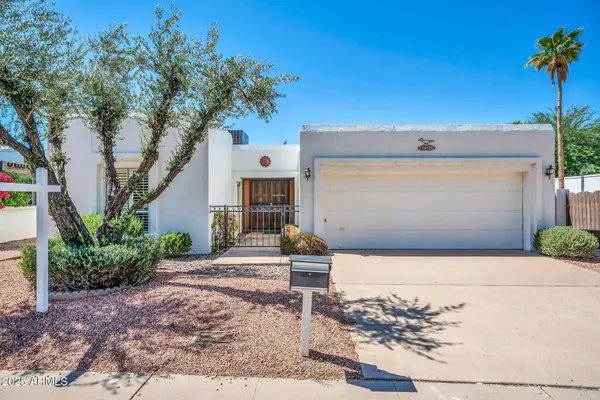 $480,000Active2 beds 2 baths1,589 sq. ft.
$480,000Active2 beds 2 baths1,589 sq. ft.14024 N Burning Tree Place, Phoenix, AZ 85022
MLS# 6924609Listed by: MY HOME GROUP REAL ESTATE - New
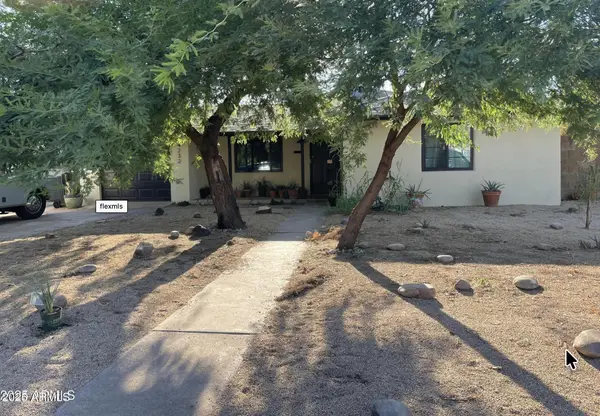 $425,000Active3 beds 2 baths1,518 sq. ft.
$425,000Active3 beds 2 baths1,518 sq. ft.4232 N 15th Drive, Phoenix, AZ 85015
MLS# 6924611Listed by: DELEX REALTY
