1624 E El Camino Drive, Phoenix, AZ 85020
Local realty services provided by:Better Homes and Gardens Real Estate BloomTree Realty
1624 E El Camino Drive,Phoenix, AZ 85020
$750,000
- 4 Beds
- 3 Baths
- - sq. ft.
- Single family
- Pending
Listed by:jose a reyes alvarez
Office:retsy
MLS#:6891221
Source:ARMLS
Price summary
- Price:$750,000
About this home
The kind of home people wait years to see hit the market — and for good reason.
Tucked into a quiet cul-de-sac in the heart of Central Phoenix, this professionally designed, fully remodeled stunner is anything but ordinary. From the moment you step inside, the soaring vaulted ceilings, concrete floors, and walls of windows flood the home with natural light and mountain views setting the tone for something truly special.
The kitchen is a showpiece, with leathered granite countertops and sleek finishes, while the bathrooms feature custom glass shelving and quartz counters. Every detail was dialed-in with intention, from the brand new HVAC and roof (2025 install with 10-year warranties) to the epoxy-coated garage and patios. Even the driveway has been professionally paved and sealed for maximum curb appeal.
Inside, you'll find a flex space ideal for a home office, plus a jaw-dropping front room that works as a second master suite, gym, reading lounge, or all of the above complete with expansive windows framing the neighborhood's natural beauty.
Entertain indoors or out with ease, thanks to multiple living spaces, a private courtyard, and peaceful patios. With no HOA, excellent walkability, and easy access to the 51 and Sky Harbor Airport, convenience is built in. You're also just minutes from the iconic Camelback Mountain, Paradise Valley, Arcadia, Old Town Scottsdale, Downtown Phoenix, Piestewa Peak trails, and the stadiums for the Phoenix Suns and Arizona Diamondbacks, all within a short drive and surrounded by beautiful views along the way.
This home blends architectural character with modern upgrades and offers a lifestyle that's rarely available under $1M in this zip code.
Contact an agent
Home facts
- Year built:2001
- Listing ID #:6891221
- Updated:September 06, 2025 at 09:09 AM
Rooms and interior
- Bedrooms:4
- Total bathrooms:3
- Full bathrooms:3
Heating and cooling
- Cooling:Programmable Thermostat
- Heating:Natural Gas
Structure and exterior
- Year built:2001
- Lot area:0.14 Acres
Schools
- High school:Shadow Mountain High School
- Middle school:Shea Middle School
- Elementary school:Mercury Mine Elementary School
Utilities
- Water:City Water
- Sewer:Sewer in & Connected
Finances and disclosures
- Price:$750,000
- Tax amount:$2,547
New listings near 1624 E El Camino Drive
- New
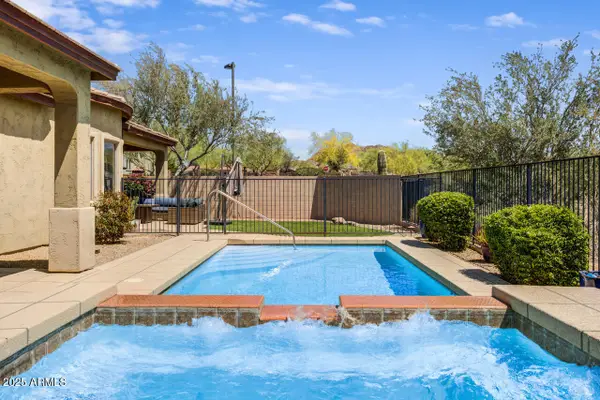 $800,000Active3 beds 3 baths2,831 sq. ft.
$800,000Active3 beds 3 baths2,831 sq. ft.32819 N 23rd Avenue, Phoenix, AZ 85085
MLS# 6924473Listed by: HOME AMERICA REALTY - New
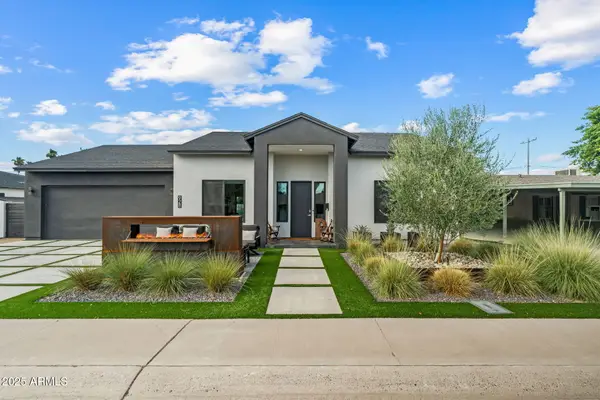 $1,199,900Active4 beds 4 baths2,303 sq. ft.
$1,199,900Active4 beds 4 baths2,303 sq. ft.928 E Berridge Lane, Phoenix, AZ 85014
MLS# 6924479Listed by: MCG REALTY - New
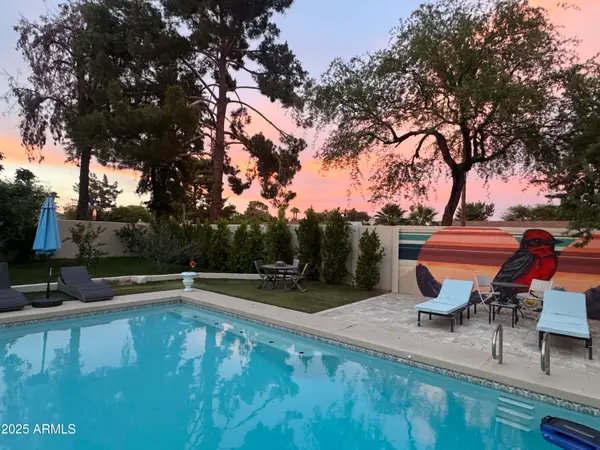 $895,000Active4 beds 3 baths2,051 sq. ft.
$895,000Active4 beds 3 baths2,051 sq. ft.3126 N 28th Street, Phoenix, AZ 85016
MLS# 6924486Listed by: REALTY EXECUTIVES ARIZONA TERRITORY - New
 $369,000Active2 beds 2 baths1,214 sq. ft.
$369,000Active2 beds 2 baths1,214 sq. ft.1108 E Wagoner Road, Phoenix, AZ 85022
MLS# 6924534Listed by: REALTY ONE GROUP - New
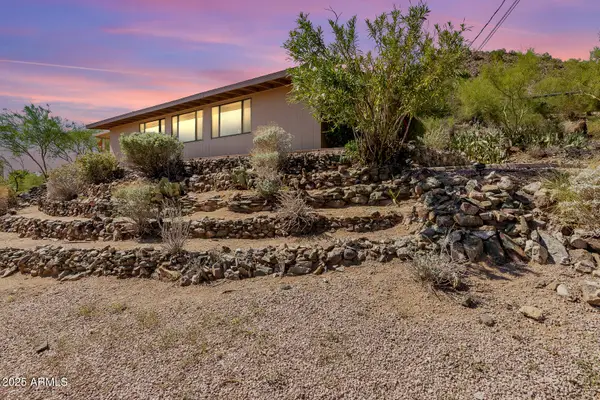 $385,000Active3 beds 2 baths1,240 sq. ft.
$385,000Active3 beds 2 baths1,240 sq. ft.10628 N 10th Drive, Phoenix, AZ 85029
MLS# 6924404Listed by: BROKERS HUB REALTY, LLC - New
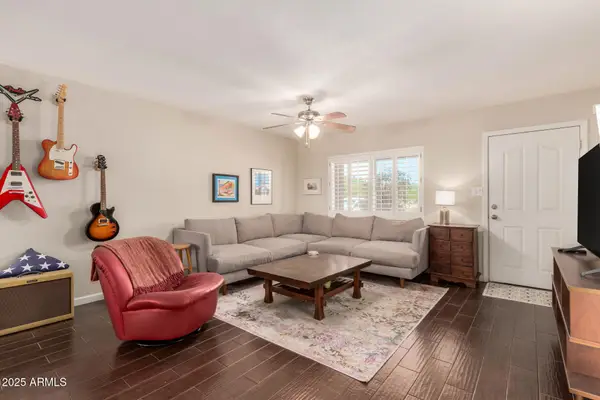 $524,900Active3 beds 2 baths1,508 sq. ft.
$524,900Active3 beds 2 baths1,508 sq. ft.2827 E Captain Dreyfus Avenue, Phoenix, AZ 85032
MLS# 6924409Listed by: BROKERS HUB REALTY, LLC - New
 $135,000Active2 beds 1 baths801 sq. ft.
$135,000Active2 beds 1 baths801 sq. ft.16207 N 34th Way, Phoenix, AZ 85032
MLS# 6924411Listed by: REALTY ONE GROUP - New
 $1,850,000Active4 beds 4 baths3,566 sq. ft.
$1,850,000Active4 beds 4 baths3,566 sq. ft.4120 E Fairmount Avenue, Phoenix, AZ 85018
MLS# 6924413Listed by: REAL BROKER - New
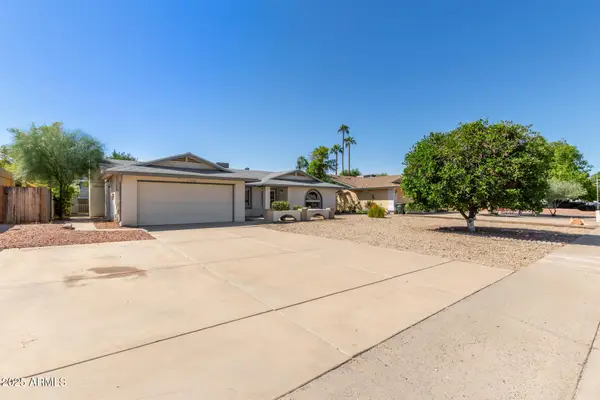 $425,000Active4 beds 2 baths2,054 sq. ft.
$425,000Active4 beds 2 baths2,054 sq. ft.2339 W Acoma Drive, Phoenix, AZ 85023
MLS# 6924419Listed by: W AND PARTNERS, LLC - New
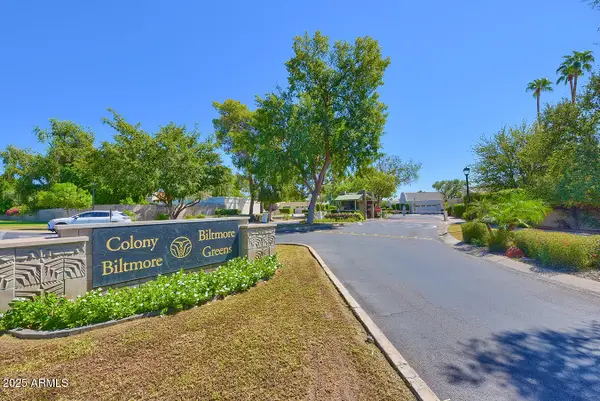 $1,395,000Active3 beds 2 baths2,031 sq. ft.
$1,395,000Active3 beds 2 baths2,031 sq. ft.5414 N 26th Street N, Phoenix, AZ 85016
MLS# 6924420Listed by: HOMESMART
