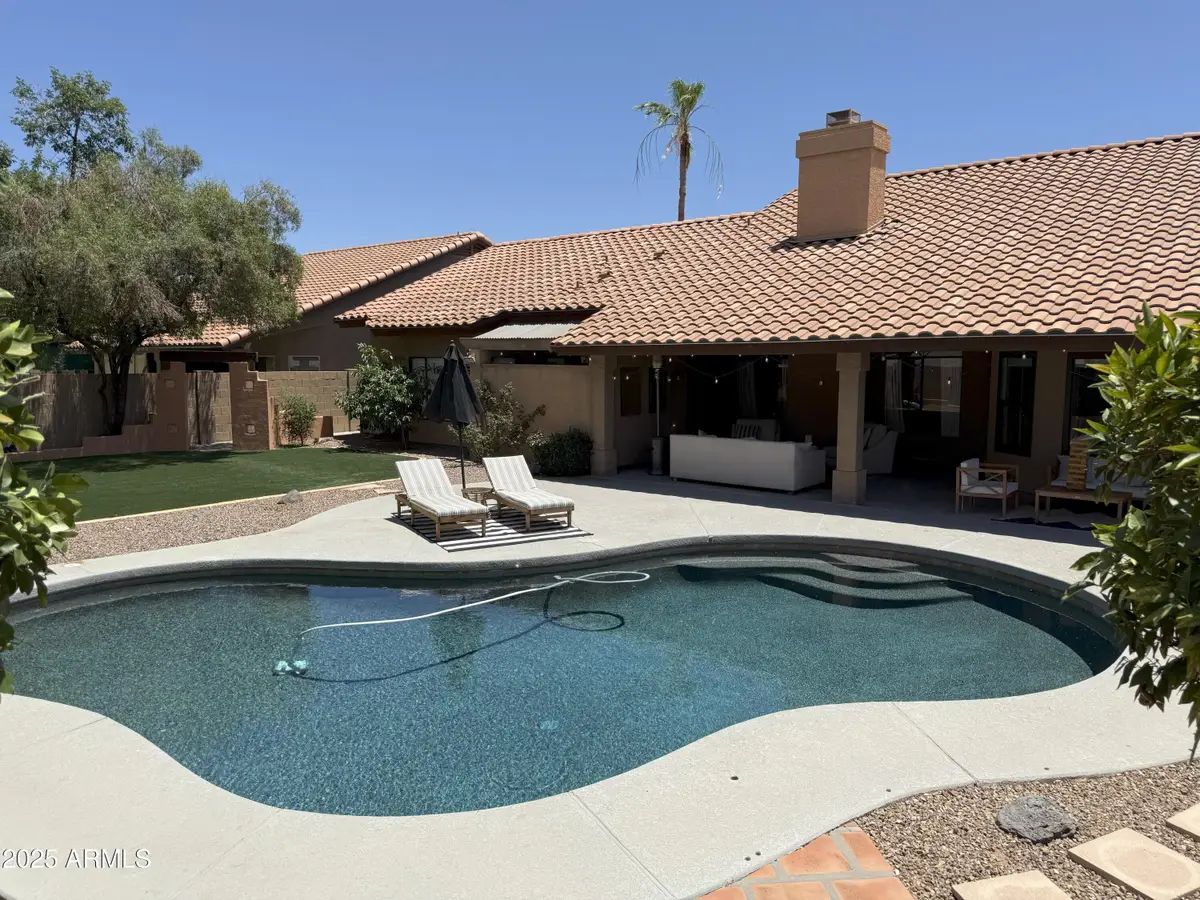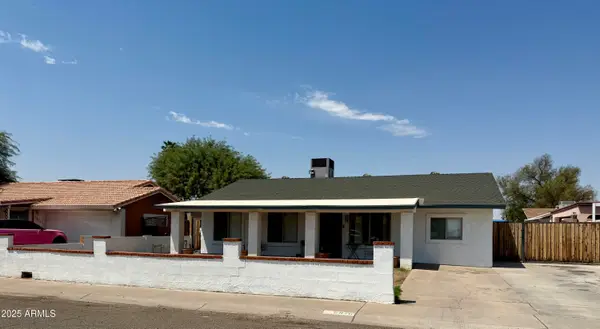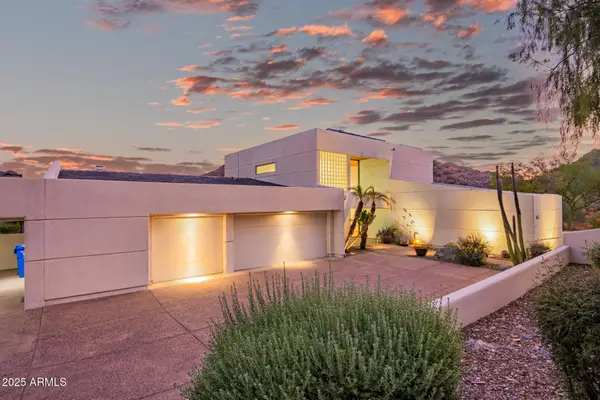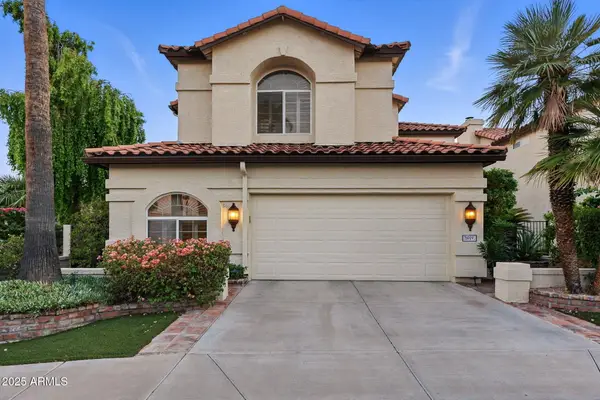16254 N 48th Way, Scottsdale, AZ 85254
Local realty services provided by:Better Homes and Gardens Real Estate S.J. Fowler

Listed by:j. darice tiffany
Office:homesmart
MLS#:6888057
Source:ARMLS
Price summary
- Price:$939,900
- Price per sq. ft.:$358.6
- Monthly HOA dues:$47
About this home
If you are looking for an outstanding location convenient to shopping, dining, schools, and freeways you need not look any further. Situated on a huge nearly 1/4-acre lot with extremely private back yard that you will enjoy year-round with the large pool, expansive area of maintenance free turf, built in BBQ island and lush landscaping. This well-maintained home won't disappoint as you enter into the High Vaulted Ceilings showcasing the living and dining rooms with real wood floors and cozy wood burning fireplace. The oversized windows flood these rooms with natural light. This home features wood and tile flooring throughout NO Carpet! This chef's kitchen with upgraded stainless appliance pkg and granite counter tops with fresh white cabinetry and breakfast bar. The large breakfast nook brings the outside in with beautiful views of the inviting backyard space. The spacious family room with stone accented wood burning fireplace and vaulted ceilings offers plenty of space to sit back and relax. The full wet bar is perfectly located for entertaining guests. The primary suite features a dramatic wood accented vaulted ceiling and beautifully remodeled ensuite bathroom with fully tiled shower and separate soaking tub. You will love the well-organized walk-in closet with custom built-ins and plenty of hanging space. The three additional secondary bedrooms are all generous sized as well. The Secondary bathroom has had a nice update and is fresh and inviting for family and guests.
Three car garage with plenty of custom-built storage cabinets. Private Gated Park for the residents of this neighborhood with large shady trees and plenty of grass. If you are looking for convenience and a quality home in the very popular Scottsdale 85254 zip code with the top-rated Paradise Valley Schools you have found it!
Contact an agent
Home facts
- Year built:1990
- Listing Id #:6888057
- Updated:August 14, 2025 at 03:03 PM
Rooms and interior
- Bedrooms:4
- Total bathrooms:2
- Full bathrooms:2
- Living area:2,621 sq. ft.
Heating and cooling
- Cooling:Ceiling Fan(s), Programmable Thermostat
- Heating:Electric
Structure and exterior
- Year built:1990
- Building area:2,621 sq. ft.
- Lot area:0.22 Acres
Schools
- High school:Paradise Valley High School
- Middle school:Sunrise Middle School
- Elementary school:North Ranch Elementary School
Utilities
- Water:City Water
Finances and disclosures
- Price:$939,900
- Price per sq. ft.:$358.6
- Tax amount:$4,288 (2024)
New listings near 16254 N 48th Way
- New
 $439,990Active3 beds 2 baths1,577 sq. ft.
$439,990Active3 beds 2 baths1,577 sq. ft.9523 W Parkway Drive, Tolleson, AZ 85353
MLS# 6905876Listed by: COMPASS - New
 $180,000Active3 beds 2 baths1,806 sq. ft.
$180,000Active3 beds 2 baths1,806 sq. ft.2233 E Behrend Drive #222, Phoenix, AZ 85024
MLS# 6905883Listed by: FATHOM REALTY ELITE - New
 $210,000Active3 beds 2 baths1,088 sq. ft.
$210,000Active3 beds 2 baths1,088 sq. ft.11666 N 28th Drive #Unit 265, Phoenix, AZ 85029
MLS# 6905900Listed by: HOMESMART - New
 $470,000Active2 beds 2 baths1,100 sq. ft.
$470,000Active2 beds 2 baths1,100 sq. ft.100 E Fillmore Street #234, Phoenix, AZ 85004
MLS# 6905840Listed by: RE/MAX PROFESSIONALS - New
 $282,500Active1 beds 1 baths742 sq. ft.
$282,500Active1 beds 1 baths742 sq. ft.29606 N Tatum Boulevard #149, Cave Creek, AZ 85331
MLS# 6905846Listed by: HOMESMART - New
 $339,000Active4 beds 2 baths1,440 sq. ft.
$339,000Active4 beds 2 baths1,440 sq. ft.6846 W Beatrice Street, Phoenix, AZ 85043
MLS# 6905852Listed by: SUPERLATIVE REALTY - New
 $1,699,000Active4 beds 4 baths4,359 sq. ft.
$1,699,000Active4 beds 4 baths4,359 sq. ft.2401 E Carol Avenue, Phoenix, AZ 85028
MLS# 6905860Listed by: KELLER WILLIAMS REALTY SONORAN LIVING - New
 $759,900Active4 beds 3 baths2,582 sq. ft.
$759,900Active4 beds 3 baths2,582 sq. ft.44622 N 41st Drive, Phoenix, AZ 85087
MLS# 6905865Listed by: REALTY ONE GROUP - New
 $690,000Active3 beds 3 baths2,715 sq. ft.
$690,000Active3 beds 3 baths2,715 sq. ft.5019 E La Mirada Way, Phoenix, AZ 85044
MLS# 6905871Listed by: COLDWELL BANKER REALTY - New
 $589,000Active3 beds 3 baths2,029 sq. ft.
$589,000Active3 beds 3 baths2,029 sq. ft.3547 E Windmere Drive, Phoenix, AZ 85048
MLS# 6905794Listed by: MY HOME GROUP REAL ESTATE
