1642 E Turney Avenue, Phoenix, AZ 85016
Local realty services provided by:Better Homes and Gardens Real Estate BloomTree Realty
Listed by: scott grigg
Office: grigg's group powered by the altman brothers
MLS#:6924520
Source:ARMLS
Price summary
- Price:$530,000
About this home
Discover this thoughtfully remodeled single-family home in the heart of Phoenix, offering modern finishes, functional space, and an unbeatable location. Step inside to find luxury vinyl plank flooring and recessed lighting. As you enter through the front door, you're greeted by a spacious great room that flows effortlessly into the dining area and kitchen. The stunning kitchen features quartz countertops, stainless steel appliances, custom cabinetry, a stainless steel vent hood, farmhouse sink, and all-new hardware.
To one side, you'll find the private primary suite, complete with a large walk-in closet/dressing room, a spa-inspired bathroom with dual vanities, and a walk-in tile shower. Just beyond is the laundry room with cabinetry, conveniently tucked away for easy access. On the opposite wing of the home are the guest bedrooms and bathrooms, offering separation and privacy, ideal for families or visitors.
Sitting on an oversized lot, this property features an RV gate with easy access for trailers, toys, or work vehicles. There's also ample space to add a detached garage, workshop, or even an income-producing ADU, ideal for multi-generational living, Airbnb, or long-term rental.
Located in a prime area of Phoenix, close to Biltmore, Arcadia, Downtown, top-rated schools, and major freeways, this home combines modern living, space, and flexibility with no HOA restrictions.
Contact an agent
Home facts
- Year built:1930
- Listing ID #:6924520
- Updated:November 26, 2025 at 10:17 AM
Rooms and interior
- Bedrooms:4
- Total bathrooms:2
- Full bathrooms:2
Heating and cooling
- Heating:Natural Gas
Structure and exterior
- Year built:1930
- Lot area:0.22 Acres
Schools
- High school:North High School
- Middle school:Madison #1 Elementary School
- Elementary school:Madison Camelview Elementary
Utilities
- Water:City Water
Finances and disclosures
- Price:$530,000
- Tax amount:$1,844
New listings near 1642 E Turney Avenue
- New
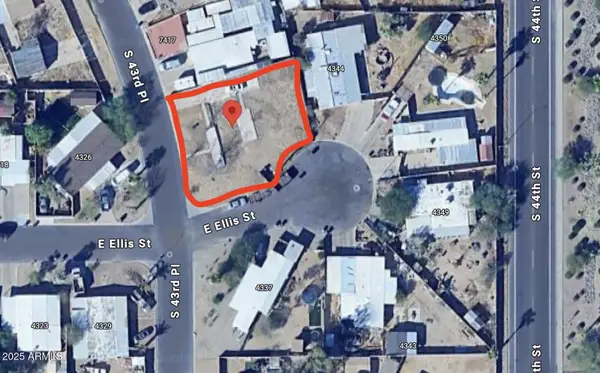 $170,000Active0.18 Acres
$170,000Active0.18 Acres4338 E Ellis Street #58, Phoenix, AZ 85042
MLS# 6951616Listed by: HOMESMART - New
 $519,990Active5 beds 3 baths2,242 sq. ft.
$519,990Active5 beds 3 baths2,242 sq. ft.2324 W Moody Trail, Phoenix, AZ 85041
MLS# 6951578Listed by: DRH PROPERTIES INC - New
 $795,000Active3 beds 2 baths2,592 sq. ft.
$795,000Active3 beds 2 baths2,592 sq. ft.2545 E Cathedral Rock Drive, Phoenix, AZ 85048
MLS# 6951561Listed by: COMPASS - New
 $500,000Active3 beds 3 baths1,985 sq. ft.
$500,000Active3 beds 3 baths1,985 sq. ft.10606 N 11th Street, Phoenix, AZ 85020
MLS# 6951563Listed by: WEST USA REALTY - New
 $199,900Active3 beds 1 baths910 sq. ft.
$199,900Active3 beds 1 baths910 sq. ft.3825 W Latham Street, Phoenix, AZ 85009
MLS# 6951567Listed by: VENTURE REI, LLC - New
 $949,990Active-- beds -- baths
$949,990Active-- beds -- baths3823 N 23rd Drive, Phoenix, AZ 85015
MLS# 6951570Listed by: EXP REALTY - New
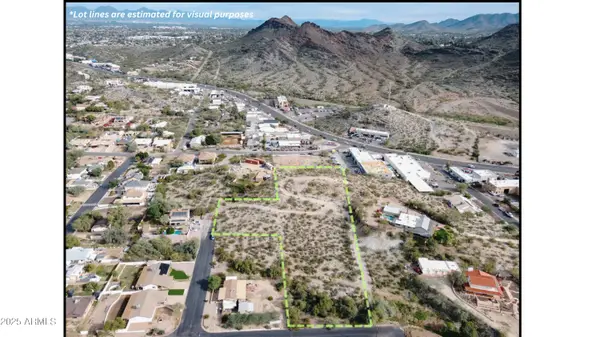 $550,000Active1.71 Acres
$550,000Active1.71 Acres11411 N 15th Street, Phoenix, AZ 85020
MLS# 6951527Listed by: THE BROKERY - New
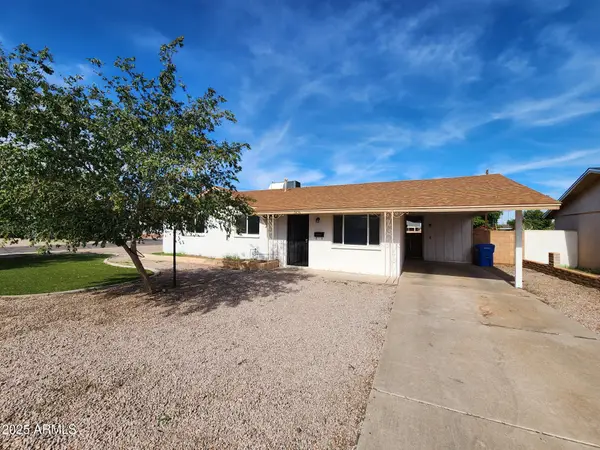 $305,000Active3 beds 2 baths1,593 sq. ft.
$305,000Active3 beds 2 baths1,593 sq. ft.3636 W Echo Lane, Phoenix, AZ 85051
MLS# 6951528Listed by: LISTED SIMPLY - New
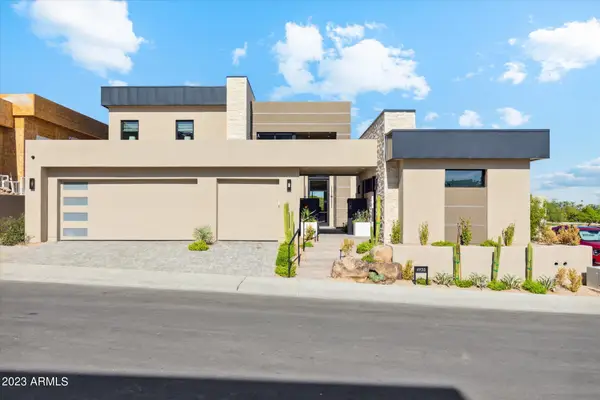 $6,905,339Active4 beds 5 baths4,451 sq. ft.
$6,905,339Active4 beds 5 baths4,451 sq. ft.5031 N Ascent Drive, Scottsdale, AZ 85251
MLS# 6951530Listed by: GRIGG'S GROUP POWERED BY THE ALTMAN BROTHERS - New
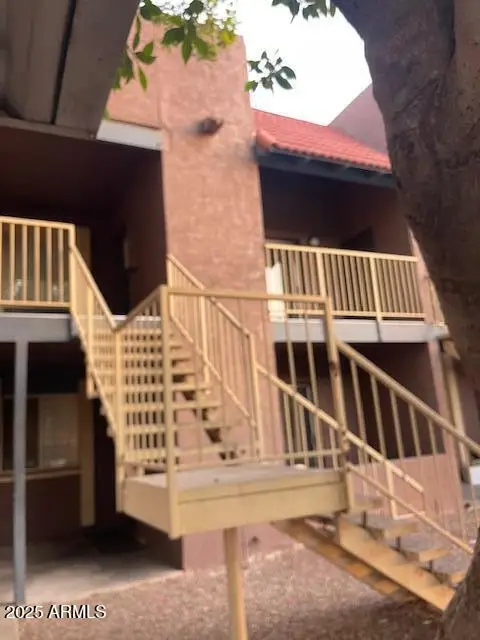 $169,900Active2 beds 2 baths825 sq. ft.
$169,900Active2 beds 2 baths825 sq. ft.16602 N 25th Street #230, Phoenix, AZ 85032
MLS# 6951552Listed by: EQUITY REALTY GROUP, LLC
