17 W Vernon Avenue #111, Phoenix, AZ 85003
Local realty services provided by:Better Homes and Gardens Real Estate S.J. Fowler
Listed by:nicholas yaleNicholas@NicholasYale.com
Office:brokers hub realty, llc.
MLS#:6924995
Source:ARMLS
Price summary
- Price:$419,777
- Price per sq. ft.:$278
- Monthly HOA dues:$737
About this home
UNICORN ALERT! Tapestry on Central is the place to be for an urban dweller who wants it all! With the light rail station right out front you can go downtown in minutes and hit the museums, art galleries, restaurants and cocktail lounges. Or...take the quiet path and walk the streets of the historic Willo community behind the building and stroll the tree lined streets. Or...stay at the community pool, spa, sauna, get a workout in the gym or hang out in the clubhouse. For the homebody, why not? This place is cool! Ground floor unit with high ceilings, open kitchen, fireplace, 3 private patio/balconies and a fantastic floor plan. Both bedrooms are set up as en-suite plus a half bath downstairs. Brand new carpet and fresh paint, this one is primed and ready for its next owner! Enjoy!
Contact an agent
Home facts
- Year built:2005
- Listing ID #:6924995
- Updated:September 27, 2025 at 03:10 PM
Rooms and interior
- Bedrooms:2
- Total bathrooms:3
- Full bathrooms:2
- Half bathrooms:1
- Living area:1,510 sq. ft.
Heating and cooling
- Cooling:Ceiling Fan(s), Programmable Thermostat
- Heating:Electric
Structure and exterior
- Year built:2005
- Building area:1,510 sq. ft.
- Lot area:0.02 Acres
Schools
- High school:Central High School
- Middle school:Kenilworth Elementary School
- Elementary school:Kenilworth Elementary School
Utilities
- Water:City Water
Finances and disclosures
- Price:$419,777
- Price per sq. ft.:$278
- Tax amount:$1,874 (2024)
New listings near 17 W Vernon Avenue #111
- New
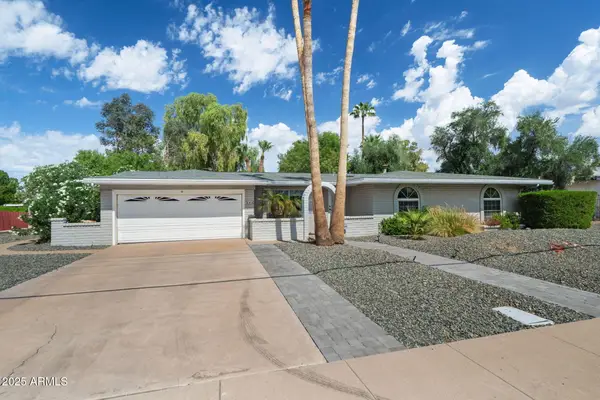 $720,000Active4 beds 2 baths1,987 sq. ft.
$720,000Active4 beds 2 baths1,987 sq. ft.344 W Thunderbird Road, Phoenix, AZ 85023
MLS# 6925649Listed by: REALTY ONE GROUP - New
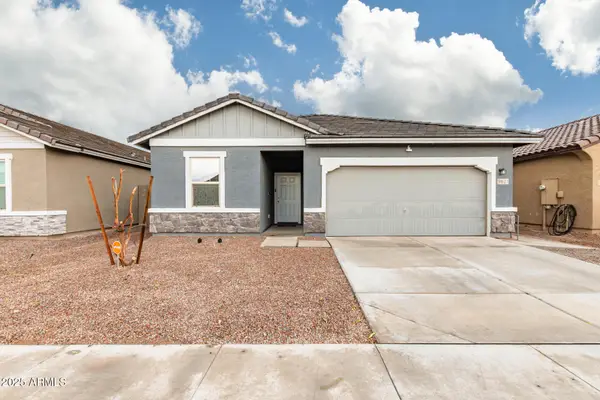 $440,000Active4 beds 3 baths1,912 sq. ft.
$440,000Active4 beds 3 baths1,912 sq. ft.9621 W Agora Lane, Tolleson, AZ 85353
MLS# 6925658Listed by: HOMESMART - New
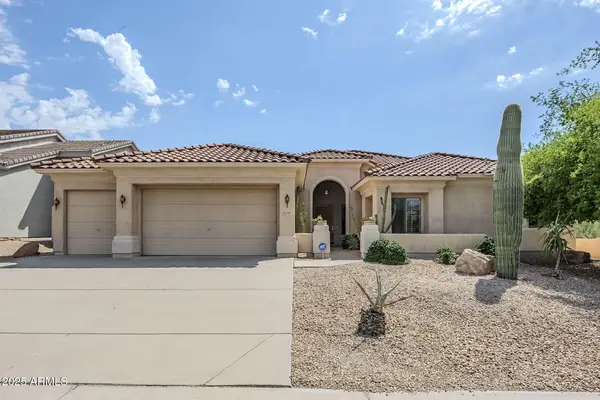 $899,711Active4 beds 3 baths3,100 sq. ft.
$899,711Active4 beds 3 baths3,100 sq. ft.5501 E Calle Del Sol --, Cave Creek, AZ 85331
MLS# 6925618Listed by: HOMESMART - New
 $1,500,000Active6 beds 5 baths4,983 sq. ft.
$1,500,000Active6 beds 5 baths4,983 sq. ft.4728 W Saguaro Park Lane, Glendale, AZ 85310
MLS# 6925629Listed by: RE/MAX DESERT SHOWCASE - New
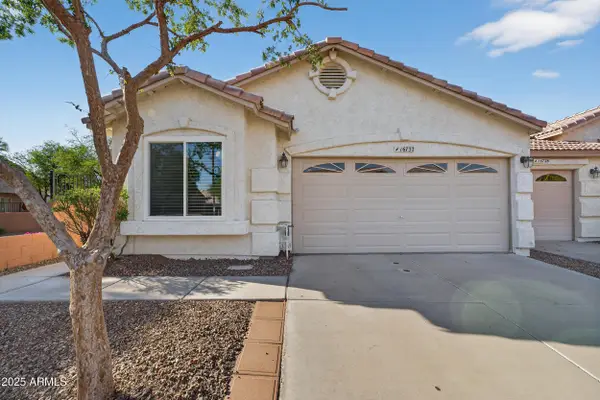 $426,000Active3 beds 2 baths1,211 sq. ft.
$426,000Active3 beds 2 baths1,211 sq. ft.16732 S 22nd Street, Phoenix, AZ 85048
MLS# 6925616Listed by: EXP REALTY - Open Sun, 1 to 3pmNew
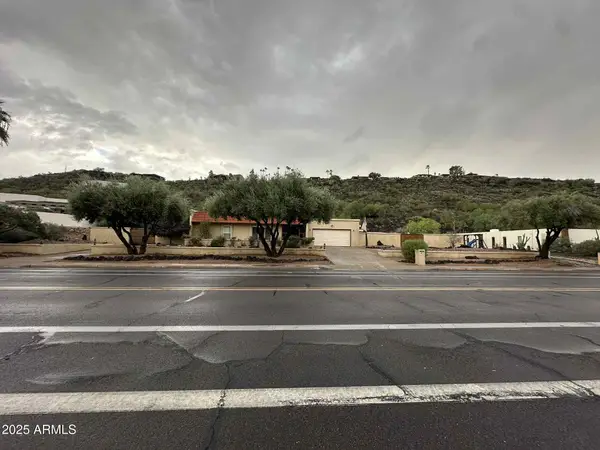 $899,900Active3 beds 3 baths2,614 sq. ft.
$899,900Active3 beds 3 baths2,614 sq. ft.14402 N Coral Gables Drive, Phoenix, AZ 85023
MLS# 6925617Listed by: OMNI HOMES INTERNATIONAL - New
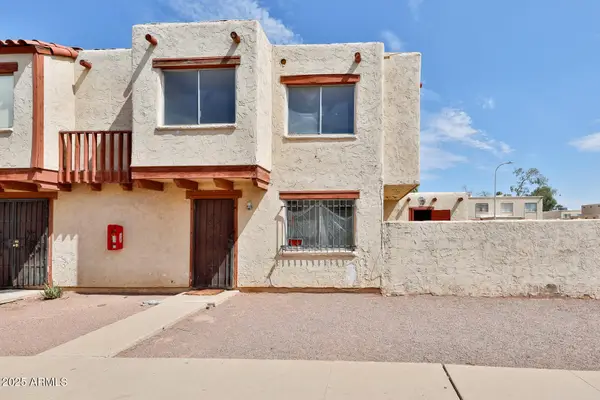 $150,000Active3 beds 1 baths972 sq. ft.
$150,000Active3 beds 1 baths972 sq. ft.5438 W Lynwood Street, Phoenix, AZ 85043
MLS# 6925595Listed by: HOMESMART - New
 $389,990Active3 beds 2 baths1,805 sq. ft.
$389,990Active3 beds 2 baths1,805 sq. ft.4645 N Guadal Drive, Phoenix, AZ 85037
MLS# 6925602Listed by: PRESTIGE REALTY - New
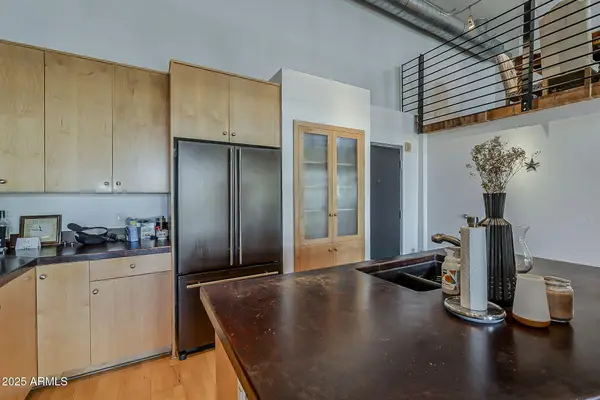 $499,999Active2 beds 3 baths1,338 sq. ft.
$499,999Active2 beds 3 baths1,338 sq. ft.914 E Osborn Road #417, Phoenix, AZ 85014
MLS# 6925573Listed by: EXP REALTY - New
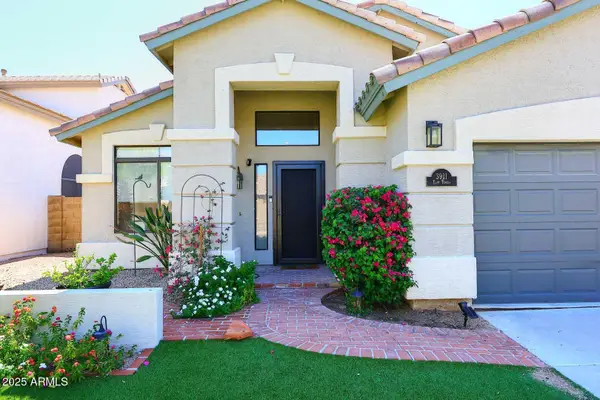 $649,500Active3 beds 2 baths1,752 sq. ft.
$649,500Active3 beds 2 baths1,752 sq. ft.3911 E Topeka Drive, Phoenix, AZ 85050
MLS# 6925576Listed by: BERKSHIRE HATHAWAY HOMESERVICES ARIZONA PROPERTIES
