17 W Vernon Avenue #3, Phoenix, AZ 85003
Local realty services provided by:Better Homes and Gardens Real Estate BloomTree Realty
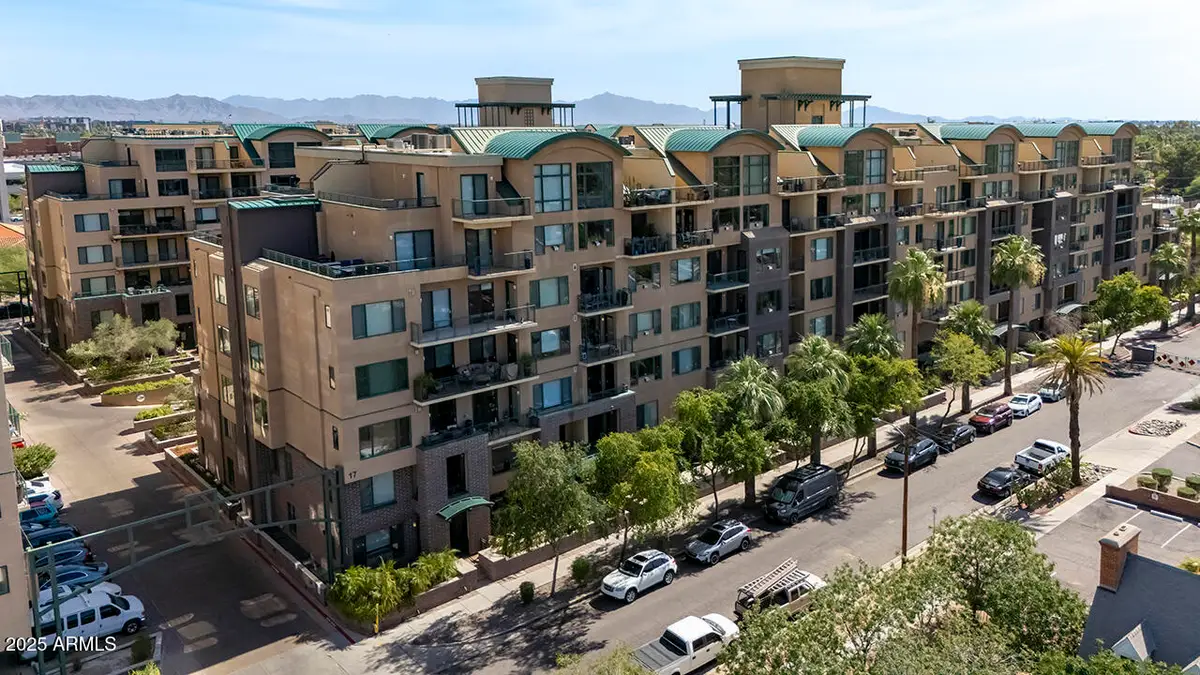
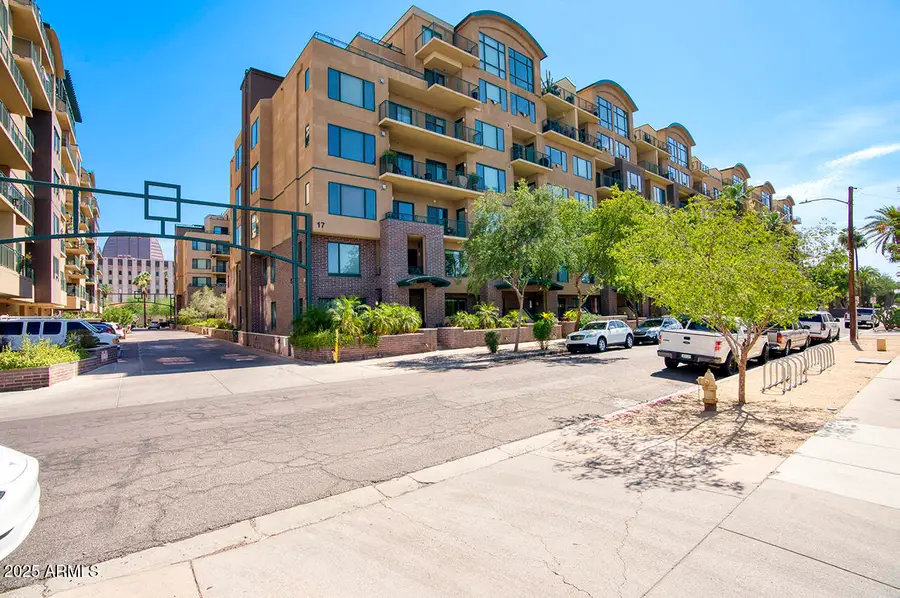

Listed by:christopher tong
Office:metropolitan real estate
MLS#:6891560
Source:ARMLS
Price summary
- Price:$415,000
About this home
Urban Elegance Meets Value - Priced to Sell!
Welcome to 17 W Vernon Ave #3, a stylish and spacious 2-bedroom, 2.5-bathroom townhome with a bonus den, located in the coveted Tapestry on Central community in the heart of Midtown Phoenix. With over 1,600 sq ft of refined living space, this rare two-story floor plan offers the best of modern city living.
The main level features an open-concept layout with soaring ceilings, a cozy gas fireplace, and a chef-inspired kitchen with granite countertops, stainless steel appliances, a gas range, and a breakfast bar. Enjoy seamless indoor-outdoor living with a large private patio perfect for morning coffee or evening entertaining.
Upstairs, the oversized primary suite features a spa-like bath, dual closets, and a private balcony. A second en-suite Urban Elegance Meets Value - Priced to Sell!
Welcome to 17 W Vernon Ave #3, a stylish and spacious 2-bedroom, 2.5-bathroom townhome with a bonus den, located in the coveted Tapestry on Central community in the heart of Midtown Phoenix. With over 1,600 sq ft of refined living space, this rare two-story floor plan offers the best of modern city living.
The main level features an open-concept layout with soaring ceilings, a cozy gas fireplace, and a chef-inspired kitchen with granite countertops, stainless steel appliances, a gas range, and a breakfast bar. Enjoy seamless indoor-outdoor living with a large private patio perfect for morning coffee or evening entertaining.
Upstairs, the oversized primary suite features a spa-like bath, dual closets, and a private balcony. A second en-suite bedroom and a versatile den provide comfort and flexibility for guests or remote work.
This unit includes two reserved underground parking spaces, a rare luxury in the city. Tapestry on Central offers resort-style amenities including a heated lap pool, spa, sauna, fitness center, clubhouse, theater room, and secure gated accessall just steps from the light rail, museums, restaurants, and downtown entertainment.
Priced to sell, this home is a perfect blend of location, lifestyle, and value. Don't miss your chance to own in one of Phoenix's most desirable communities!
Contact an agent
Home facts
- Year built:2005
- Listing Id #:6891560
- Updated:August 05, 2025 at 09:08 AM
Rooms and interior
- Bedrooms:2
- Total bathrooms:3
- Full bathrooms:2
- Half bathrooms:1
Heating and cooling
- Cooling:Ceiling Fan(s)
- Heating:Electric
Structure and exterior
- Year built:2005
Schools
- High school:Central High School
- Middle school:Kenilworth Elementary School
- Elementary school:Kenilworth Elementary School
Utilities
- Water:City Water
Finances and disclosures
- Price:$415,000
- Tax amount:$2,082
New listings near 17 W Vernon Avenue #3
- New
 $439,990Active3 beds 2 baths1,577 sq. ft.
$439,990Active3 beds 2 baths1,577 sq. ft.9523 W Parkway Drive, Tolleson, AZ 85353
MLS# 6905876Listed by: COMPASS - New
 $180,000Active3 beds 2 baths1,806 sq. ft.
$180,000Active3 beds 2 baths1,806 sq. ft.2233 E Behrend Drive #222, Phoenix, AZ 85024
MLS# 6905883Listed by: FATHOM REALTY ELITE - New
 $210,000Active3 beds 2 baths1,088 sq. ft.
$210,000Active3 beds 2 baths1,088 sq. ft.11666 N 28th Drive #Unit 265, Phoenix, AZ 85029
MLS# 6905900Listed by: HOMESMART - New
 $470,000Active2 beds 2 baths1,100 sq. ft.
$470,000Active2 beds 2 baths1,100 sq. ft.100 E Fillmore Street #234, Phoenix, AZ 85004
MLS# 6905840Listed by: RE/MAX PROFESSIONALS - New
 $282,500Active1 beds 1 baths742 sq. ft.
$282,500Active1 beds 1 baths742 sq. ft.29606 N Tatum Boulevard #149, Cave Creek, AZ 85331
MLS# 6905846Listed by: HOMESMART - New
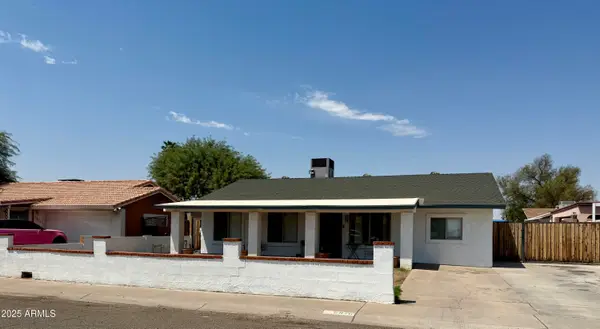 $339,000Active4 beds 2 baths1,440 sq. ft.
$339,000Active4 beds 2 baths1,440 sq. ft.6846 W Beatrice Street, Phoenix, AZ 85043
MLS# 6905852Listed by: SUPERLATIVE REALTY - New
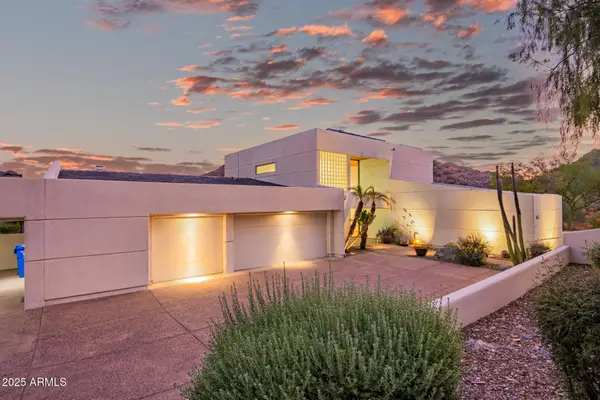 $1,699,000Active4 beds 4 baths4,359 sq. ft.
$1,699,000Active4 beds 4 baths4,359 sq. ft.2401 E Carol Avenue, Phoenix, AZ 85028
MLS# 6905860Listed by: KELLER WILLIAMS REALTY SONORAN LIVING - New
 $759,900Active4 beds 3 baths2,582 sq. ft.
$759,900Active4 beds 3 baths2,582 sq. ft.44622 N 41st Drive, Phoenix, AZ 85087
MLS# 6905865Listed by: REALTY ONE GROUP - New
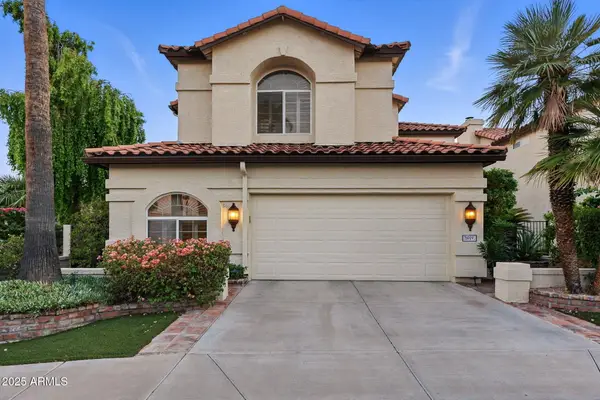 $690,000Active3 beds 3 baths2,715 sq. ft.
$690,000Active3 beds 3 baths2,715 sq. ft.5019 E La Mirada Way, Phoenix, AZ 85044
MLS# 6905871Listed by: COLDWELL BANKER REALTY - New
 $589,000Active3 beds 3 baths2,029 sq. ft.
$589,000Active3 beds 3 baths2,029 sq. ft.3547 E Windmere Drive, Phoenix, AZ 85048
MLS# 6905794Listed by: MY HOME GROUP REAL ESTATE
