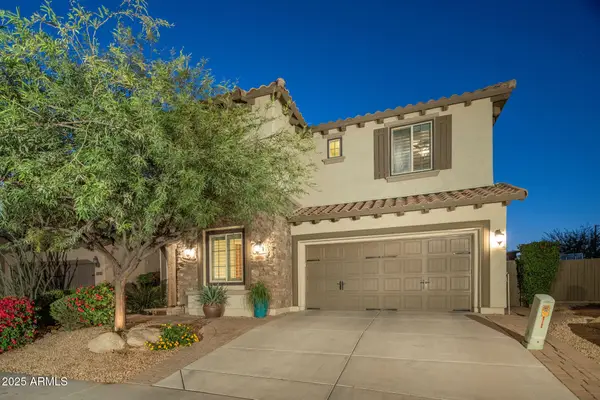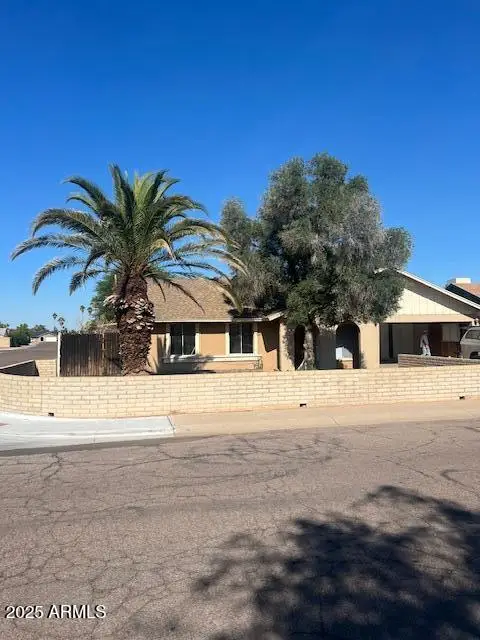1708 W Mission Lane, Phoenix, AZ 85021
Local realty services provided by:Better Homes and Gardens Real Estate BloomTree Realty
1708 W Mission Lane,Phoenix, AZ 85021
$365,000
- 3 Beds
- 2 Baths
- 2,068 sq. ft.
- Single family
- Pending
Listed by: helen montgomery
Office: west usa realty
MLS#:6940208
Source:ARMLS
Price summary
- Price:$365,000
- Price per sq. ft.:$176.5
About this home
Beautifully maintained with many added features, this gem offers a perfect blend of comfort, function, and flexibility! A Bonus Room with dedicated A/C adds valuable living space, ideal for a home office, gym, or movie room. The Fireside Flex Area off the kitchen features a cozy brick fireplace and can be used for dining, entertaining, or relaxing. The enclosed garage/workshop with private entrance and A/C is perfect for projects or storage. Enjoy a 2-level Tuff Shed Barn with power, full RV hookups, Trane AC, dual-pane windows, powered attic exhaust fan, whole-house soft water loop, and more. Relax in the Sunrand luxury spa or unwind under two covered patio areas. Conveniently located near parks, freeways and top-rated schools. Motivated seller - See remarks and docs tab for more detai
Contact an agent
Home facts
- Year built:1959
- Listing ID #:6940208
- Updated:November 14, 2025 at 05:08 PM
Rooms and interior
- Bedrooms:3
- Total bathrooms:2
- Full bathrooms:2
- Living area:2,068 sq. ft.
Heating and cooling
- Cooling:Ceiling Fan(s), Evaporative Cooling, Mini Split, Programmable Thermostat
- Heating:Mini Split
Structure and exterior
- Year built:1959
- Building area:2,068 sq. ft.
- Lot area:0.15 Acres
Schools
- High school:Sunnyslope High School
- Middle school:Royal Palm Middle School
- Elementary school:Richard E Miller School
Utilities
- Water:City Water
Finances and disclosures
- Price:$365,000
- Price per sq. ft.:$176.5
- Tax amount:$1,542 (2024)
New listings near 1708 W Mission Lane
- New
 $179,900Active2 beds 1 baths792 sq. ft.
$179,900Active2 beds 1 baths792 sq. ft.8030 N 32nd Lane, Phoenix, AZ 85051
MLS# 6946637Listed by: COLDWELL BANKER REALTY - New
 $1,100,000Active3 beds 2 baths2,696 sq. ft.
$1,100,000Active3 beds 2 baths2,696 sq. ft.2146 E Pasadena Avenue, Phoenix, AZ 85016
MLS# 6947185Listed by: RUSS LYON SOTHEBY'S INTERNATIONAL REALTY - New
 $670,000Active6 beds 3 baths3,742 sq. ft.
$670,000Active6 beds 3 baths3,742 sq. ft.2125 W Crimson Terrace, Phoenix, AZ 85085
MLS# 6947105Listed by: RUSS LYON SOTHEBY'S INTERNATIONAL REALTY - Open Fri, 10am to 1pmNew
 $3,225,000Active5 beds 5 baths4,678 sq. ft.
$3,225,000Active5 beds 5 baths4,678 sq. ft.3965 E Sierra Vista Drive, Paradise Valley, AZ 85253
MLS# 6946214Listed by: RUSS LYON SOTHEBY'S INTERNATIONAL REALTY - Open Fri, 10am to 1pmNew
 $575,000Active3 beds 3 baths1,558 sq. ft.
$575,000Active3 beds 3 baths1,558 sq. ft.27812 N 26th Avenue, Phoenix, AZ 85085
MLS# 6946502Listed by: RUSS LYON SOTHEBY'S INTERNATIONAL REALTY - New
 $340,000Active2 beds 2 baths1,098 sq. ft.
$340,000Active2 beds 2 baths1,098 sq. ft.3147 W Potter Drive, Phoenix, AZ 85027
MLS# 6946487Listed by: CENTURY 21 ARIZONA FOOTHILLS - New
 $615,000Active2 beds 3 baths1,382 sq. ft.
$615,000Active2 beds 3 baths1,382 sq. ft.2300 E Campbell Avenue #201, Phoenix, AZ 85016
MLS# 6946284Listed by: RUSS LYON SOTHEBY'S INTERNATIONAL REALTY - New
 $1,035,000Active5 beds 5 baths3,489 sq. ft.
$1,035,000Active5 beds 5 baths3,489 sq. ft.21724 N 36th Street, Phoenix, AZ 85050
MLS# 6945962Listed by: REALTY ONE GROUP - New
 $515,000Active5 beds 3 baths2,560 sq. ft.
$515,000Active5 beds 3 baths2,560 sq. ft.10428 S 54th Lane, Laveen, AZ 85339
MLS# 6945966Listed by: MOMENTUM BROKERS LLC - New
 $340,000Active4 beds 2 baths1,628 sq. ft.
$340,000Active4 beds 2 baths1,628 sq. ft.4054 W Corrine Drive, Phoenix, AZ 85029
MLS# 6945948Listed by: PRESTIGE REALTY
