1721 W South Fork Drive, Phoenix, AZ 85045
Local realty services provided by:Better Homes and Gardens Real Estate BloomTree Realty
1721 W South Fork Drive,Phoenix, AZ 85045
$684,999
- 4 Beds
- 3 Baths
- 2,602 sq. ft.
- Single family
- Active
Listed by:sanjog gopal
Office:exp realty
MLS#:6857136
Source:ARMLS
Price summary
- Price:$684,999
- Price per sq. ft.:$263.26
- Monthly HOA dues:$42.17
About this home
Welcome to the vibrant Foothills Club West! Become the proud owner of this stunning 4-bedroom residence with a spacious 3-car garage on a coveted corner lot! You're greeted by a delightful living room with soaring vaulted ceilings, abundant natural light, a neutral palette, and durable tile flooring for easy maintenance. Create lasting memories in the great room, complete with classic plantation shutters and sliding door access to the backyard for seamless indoor-outdoor activities, including a salt water pool with a cooling/heating system to enjoy swimming year round.. The gorgeous kitchen boasts beautiful quartz counters, rustic wood shaker cabinetry with crown moulding, recessed lighting, a striking tile backsplash, new stainless steel appliances with induction range a practical pantry, and a peninsula with a breakfast bar for casual dining. Double doors lead to the luxurious primary suite, showcasing plush carpeting, balcony access, an ensuite with double sinks, a make-up vanity, a lavish raindrop shower, and a walk-in closet. The balcony offers stunning mountain views for a picturesque backdrop. Spend fun moments in the backyard, which includes a covered patio and sparkling pool for refreshing dips on hot days. Make this gem yours!
Contact an agent
Home facts
- Year built:1996
- Listing ID #:6857136
- Updated:September 20, 2025 at 02:57 PM
Rooms and interior
- Bedrooms:4
- Total bathrooms:3
- Full bathrooms:2
- Living area:2,602 sq. ft.
Heating and cooling
- Cooling:Ceiling Fan(s)
- Heating:Natural Gas
Structure and exterior
- Year built:1996
- Building area:2,602 sq. ft.
- Lot area:0.14 Acres
Schools
- High school:Desert Vista High School
- Middle school:Kyrene Altadena Middle School
- Elementary school:Kyrene de los Cerritos School
Utilities
- Water:City Water
- Sewer:Sewer in & Connected
Finances and disclosures
- Price:$684,999
- Price per sq. ft.:$263.26
- Tax amount:$3,423 (2024)
New listings near 1721 W South Fork Drive
- New
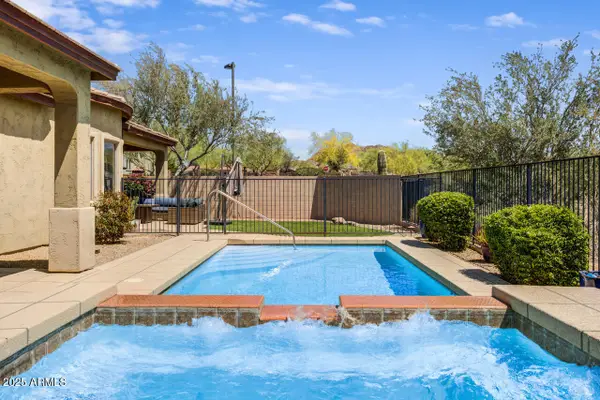 $800,000Active3 beds 3 baths2,831 sq. ft.
$800,000Active3 beds 3 baths2,831 sq. ft.32819 N 23rd Avenue, Phoenix, AZ 85085
MLS# 6924473Listed by: HOME AMERICA REALTY - New
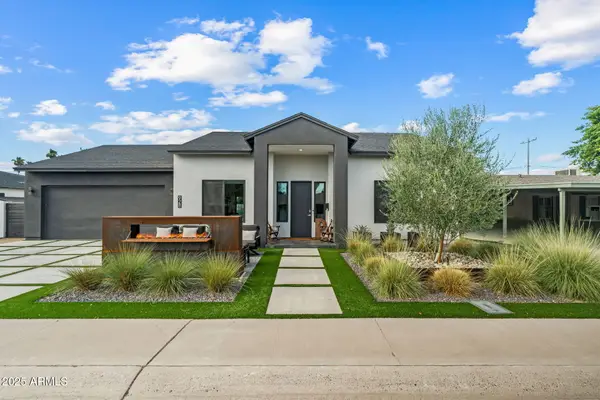 $1,199,900Active4 beds 4 baths2,303 sq. ft.
$1,199,900Active4 beds 4 baths2,303 sq. ft.928 E Berridge Lane, Phoenix, AZ 85014
MLS# 6924479Listed by: MCG REALTY - New
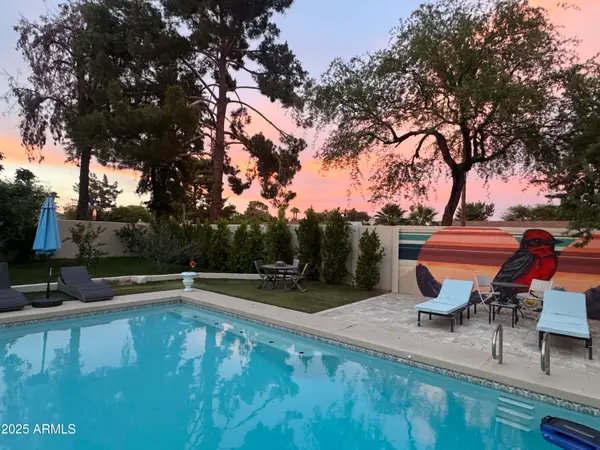 $895,000Active4 beds 3 baths2,051 sq. ft.
$895,000Active4 beds 3 baths2,051 sq. ft.3126 N 28th Street, Phoenix, AZ 85016
MLS# 6924486Listed by: REALTY EXECUTIVES ARIZONA TERRITORY - New
 $369,000Active2 beds 2 baths1,214 sq. ft.
$369,000Active2 beds 2 baths1,214 sq. ft.1108 E Wagoner Road, Phoenix, AZ 85022
MLS# 6924534Listed by: REALTY ONE GROUP - New
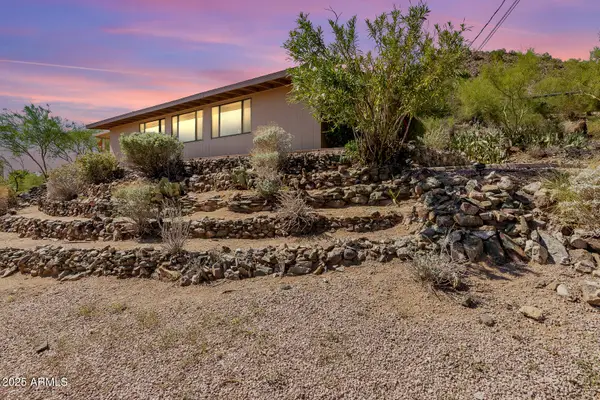 $385,000Active3 beds 2 baths1,240 sq. ft.
$385,000Active3 beds 2 baths1,240 sq. ft.10628 N 10th Drive, Phoenix, AZ 85029
MLS# 6924404Listed by: BROKERS HUB REALTY, LLC - New
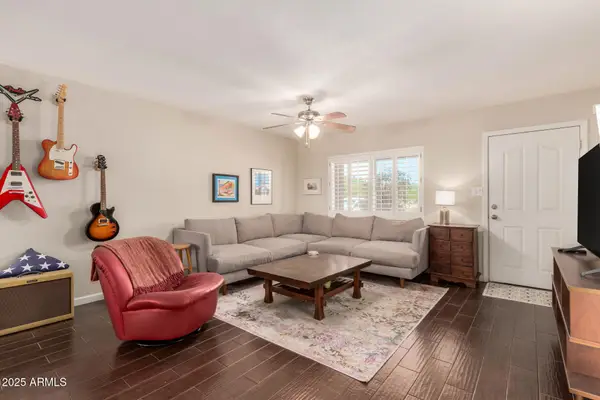 $524,900Active3 beds 2 baths1,508 sq. ft.
$524,900Active3 beds 2 baths1,508 sq. ft.2827 E Captain Dreyfus Avenue, Phoenix, AZ 85032
MLS# 6924409Listed by: BROKERS HUB REALTY, LLC - New
 $135,000Active2 beds 1 baths801 sq. ft.
$135,000Active2 beds 1 baths801 sq. ft.16207 N 34th Way, Phoenix, AZ 85032
MLS# 6924411Listed by: REALTY ONE GROUP - New
 $1,850,000Active4 beds 4 baths3,566 sq. ft.
$1,850,000Active4 beds 4 baths3,566 sq. ft.4120 E Fairmount Avenue, Phoenix, AZ 85018
MLS# 6924413Listed by: REAL BROKER - New
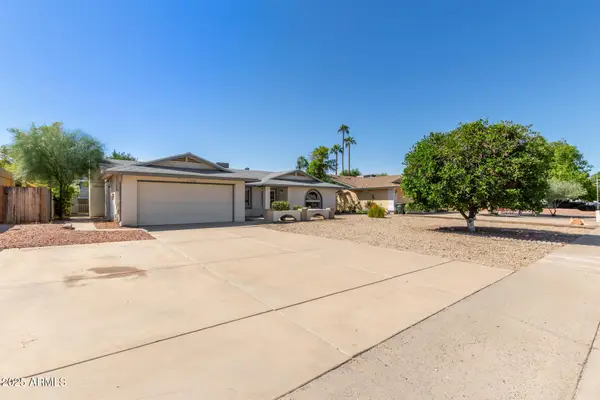 $425,000Active4 beds 2 baths2,054 sq. ft.
$425,000Active4 beds 2 baths2,054 sq. ft.2339 W Acoma Drive, Phoenix, AZ 85023
MLS# 6924419Listed by: W AND PARTNERS, LLC - New
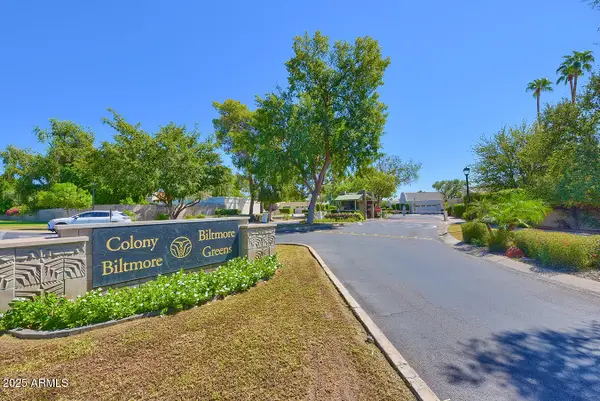 $1,395,000Active3 beds 2 baths2,031 sq. ft.
$1,395,000Active3 beds 2 baths2,031 sq. ft.5414 N 26th Street N, Phoenix, AZ 85016
MLS# 6924420Listed by: HOMESMART
