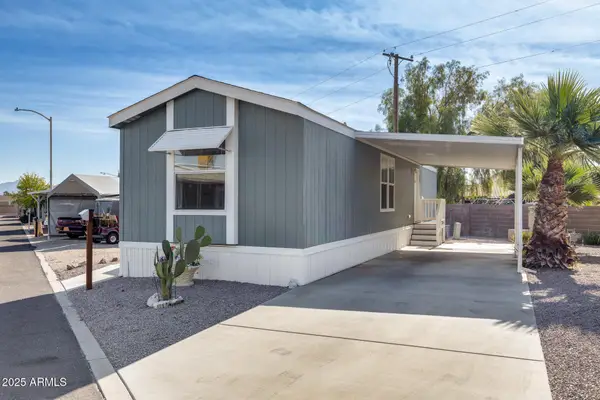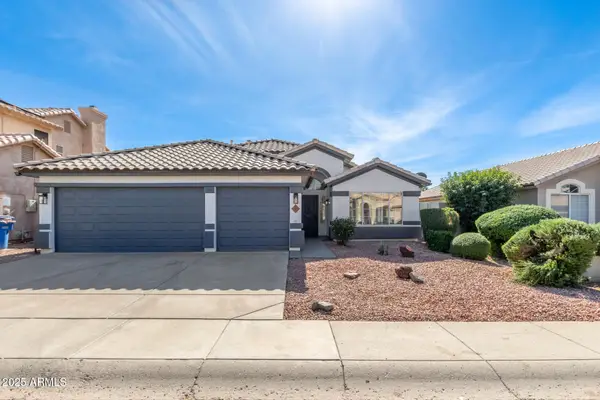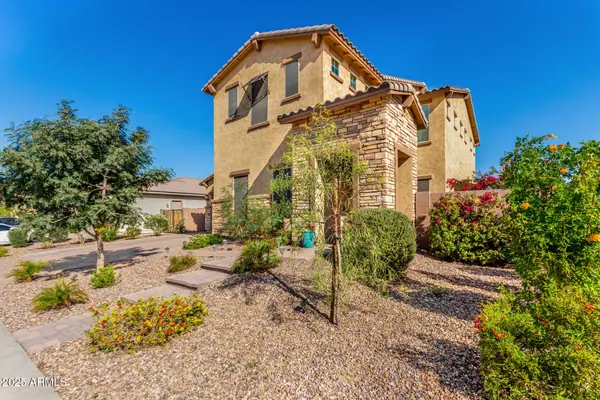1748 W Nighthawk Way, Phoenix, AZ 85045
Local realty services provided by:Better Homes and Gardens Real Estate S.J. Fowler
1748 W Nighthawk Way,Phoenix, AZ 85045
$600,000
- 3 Beds
- 2 Baths
- 2,209 sq. ft.
- Single family
- Active
Listed by: craig s nelson
Office: homesmart
MLS#:6926521
Source:ARMLS
Price summary
- Price:$600,000
- Price per sq. ft.:$271.62
- Monthly HOA dues:$46.33
About this home
PUT THIS ON YOUR LIST OF MUST SEE HOMES! NEW ROOF INSTALLED 10/25! Pride of ownership shines thoughout w/everything being meticulously maintained. Features include formal living & dining rooms w/plantation shutters, large eat-in kitchen w/island, granite counters, S/S appliances, pantry & loads of cabinets, opening to a cozy family room & office. Spacious master suite offers separate garden tub & shower, dual sinks, large walk-in closet, &glass block window. Two additional bedrooms & completely remodeled 2nd bath, laundry, 2.5 car garage w/service door complete the inside. Ideal backyard for entertaining has covered patio & sparkling play pool. . Easy access to Loop 202, SkyHarbor, all sporting venues, hiking trails, dining, entertainment, plus so much more. COME SEE YOUR NEXT HOME TODAY!
Contact an agent
Home facts
- Year built:1999
- Listing ID #:6926521
- Updated:November 14, 2025 at 11:34 PM
Rooms and interior
- Bedrooms:3
- Total bathrooms:2
- Full bathrooms:2
- Living area:2,209 sq. ft.
Heating and cooling
- Cooling:Ceiling Fan(s), Programmable Thermostat
- Heating:Ceiling, Natural Gas
Structure and exterior
- Year built:1999
- Building area:2,209 sq. ft.
- Lot area:0.16 Acres
Schools
- High school:Desert Vista High School
- Middle school:Kyrene Altadena Middle School
- Elementary school:Kyrene de la Sierra School
Utilities
- Water:City Water
- Sewer:Sewer in & Connected
Finances and disclosures
- Price:$600,000
- Price per sq. ft.:$271.62
- Tax amount:$3,243 (2024)
New listings near 1748 W Nighthawk Way
- New
 $55,000Active2 beds 2 baths784 sq. ft.
$55,000Active2 beds 2 baths784 sq. ft.19225 N Cave Creek Road #70, Phoenix, AZ 85024
MLS# 6943079Listed by: HOMESMART - New
 $719,500Active4 beds 3 baths1,896 sq. ft.
$719,500Active4 beds 3 baths1,896 sq. ft.2931 N 8th Avenue, Phoenix, AZ 85013
MLS# 6945985Listed by: AXEN REALTY, LLC - New
 $485,000Active3 beds 3 baths2,092 sq. ft.
$485,000Active3 beds 3 baths2,092 sq. ft.2017 W Marconi Avenue, Phoenix, AZ 85023
MLS# 6945998Listed by: WEST USA REALTY - New
 $787,500Active3 beds 2 baths1,980 sq. ft.
$787,500Active3 beds 2 baths1,980 sq. ft.1326 E Earll Drive, Phoenix, AZ 85014
MLS# 6945999Listed by: RE/MAX FINE PROPERTIES - New
 $450,000Active5 beds 3 baths2,540 sq. ft.
$450,000Active5 beds 3 baths2,540 sq. ft.2513 W Branham Lane, Phoenix, AZ 85041
MLS# 6946001Listed by: MOMENTUM BROKERS LLC - New
 $460,000Active3 beds 3 baths1,655 sq. ft.
$460,000Active3 beds 3 baths1,655 sq. ft.29433 N 22nd Avenue, Phoenix, AZ 85085
MLS# 6946011Listed by: REALTY ONE GROUP - New
 $675,000Active3 beds 2 baths1,889 sq. ft.
$675,000Active3 beds 2 baths1,889 sq. ft.3129 E Oraibi Drive, Phoenix, AZ 85050
MLS# 6946016Listed by: DPR REALTY LLC - New
 $719,500Active6 beds 5 baths3,419 sq. ft.
$719,500Active6 beds 5 baths3,419 sq. ft.11813 S 51st Drive, Laveen, AZ 85339
MLS# 6946023Listed by: RE/MAX DESERT SHOWCASE - New
 $2,775,000Active5 beds 4 baths3,100 sq. ft.
$2,775,000Active5 beds 4 baths3,100 sq. ft.5316 E Calle Redonda Street, Phoenix, AZ 85018
MLS# 6946032Listed by: HOMESMART - New
 $425,000Active1.51 Acres
$425,000Active1.51 Acres0 59th & Roosevelt --, Phoenix, AZ 85034
MLS# 6946041Listed by: LRA REAL ESTATE GROUP, LLC
