1810 N Mitchell Street, Phoenix, AZ 85006
Local realty services provided by:Better Homes and Gardens Real Estate S.J. Fowler
1810 N Mitchell Street,Phoenix, AZ 85006
$750,000
- 3 Beds
- 2 Baths
- 1,585 sq. ft.
- Single family
- Pending
Listed by:michael brachfeld
Office:my home group real estate
MLS#:6923754
Source:ARMLS
Price summary
- Price:$750,000
- Price per sq. ft.:$473.19
About this home
Nestled in the highly sought-after Coronado Historic District, this exquisite residence combines timeless charm with sophisticated design. Expanded to include additional square footage, the home now boasts a luxurious master suite complete with a custom-designed walk-in closet.Every detail has been thoughtfully curated—from the exposed brick and flawless level 5 smooth wall finish to the Northern European chef's kitchen, appointed with Bertazzoni Professional Appliances with a Thermador stove top for the ultimate cooking experience and set against striking horizontal white oak cabinetry. This home is both refined and inviting, offering spaces you'll never want to leave.The open-concept interior flows effortlessly to the outdoors, where an extended deep patio enhances the connection to the landscaped backyardperfect for both entertaining and quiet evenings. High ceilings, original double-hung windows, and distinctive designer lighting create a warm, artistic atmosphere throughout.
A true masterpiece of historic character and modern sophistication, this residence offers the best of both worlds in one of Phoenix's most iconic neighborhoods.
Contact an agent
Home facts
- Year built:1926
- Listing ID #:6923754
- Updated:October 12, 2025 at 03:18 PM
Rooms and interior
- Bedrooms:3
- Total bathrooms:2
- Full bathrooms:2
- Living area:1,585 sq. ft.
Heating and cooling
- Heating:Natural Gas
Structure and exterior
- Year built:1926
- Building area:1,585 sq. ft.
- Lot area:0.16 Acres
Schools
- High school:North High School
- Middle school:Phoenix #1 iAcademy
- Elementary school:Phoenix #1 iAcademy
Utilities
- Water:City Water
Finances and disclosures
- Price:$750,000
- Price per sq. ft.:$473.19
- Tax amount:$3,419 (2025)
New listings near 1810 N Mitchell Street
- New
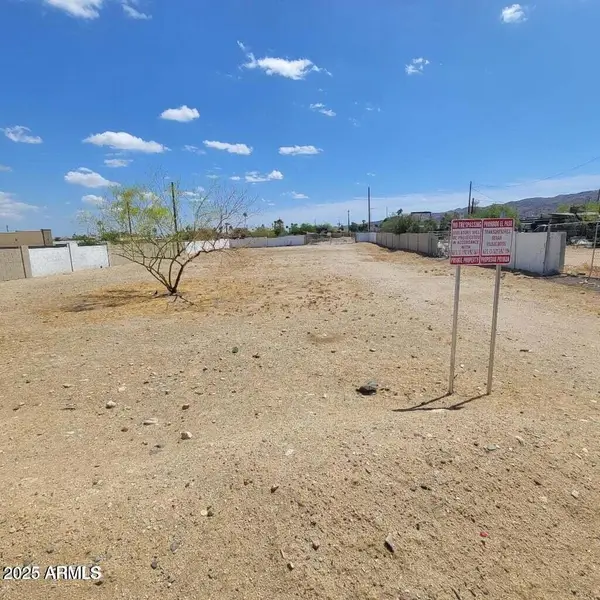 $180,000Active0.34 Acres
$180,000Active0.34 Acres8621 S 1st Avenue #101, Phoenix, AZ 85041
MLS# 6932957Listed by: PROSMART REALTY - New
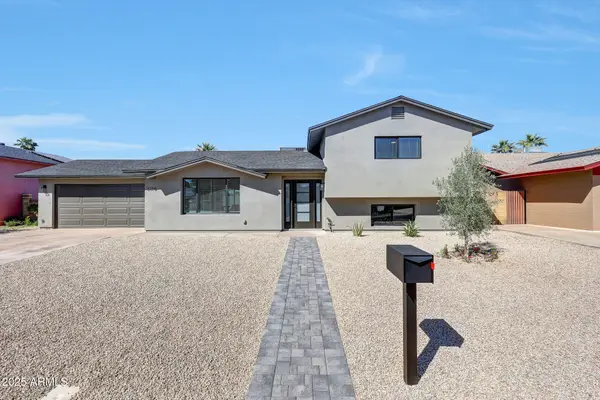 $575,000Active4 beds 2 baths1,773 sq. ft.
$575,000Active4 beds 2 baths1,773 sq. ft.3116 W Gelding Drive, Phoenix, AZ 85053
MLS# 6932984Listed by: COMPASS - New
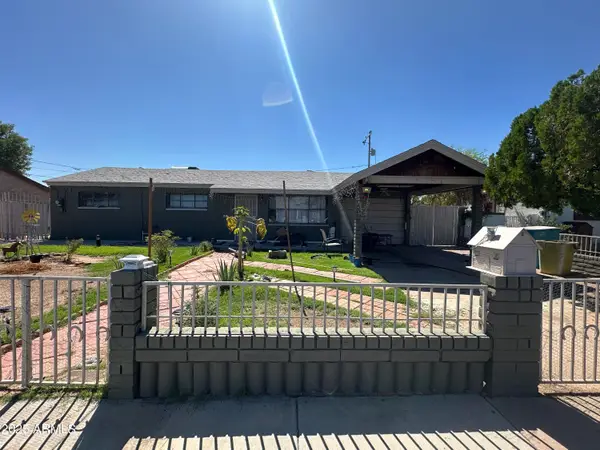 $265,000Active3 beds 2 baths1,374 sq. ft.
$265,000Active3 beds 2 baths1,374 sq. ft.3319 W Windsor Avenue, Phoenix, AZ 85009
MLS# 6932942Listed by: HOMESMART - New
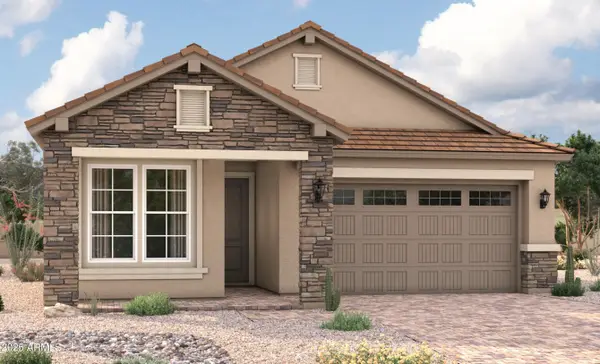 $483,995Active3 beds 3 baths1,840 sq. ft.
$483,995Active3 beds 3 baths1,840 sq. ft.8021 W Granada Road, Phoenix, AZ 85035
MLS# 6932948Listed by: RICHMOND AMERICAN HOMES - New
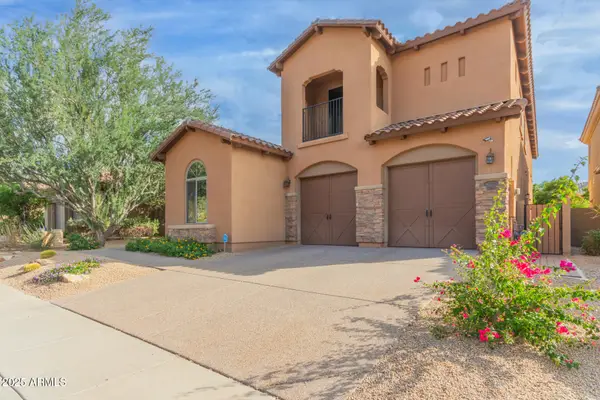 $1,190,000Active5 beds 4 baths3,565 sq. ft.
$1,190,000Active5 beds 4 baths3,565 sq. ft.3981 E Navigator Lane, Phoenix, AZ 85050
MLS# 6932952Listed by: AZ FLAT FEE - New
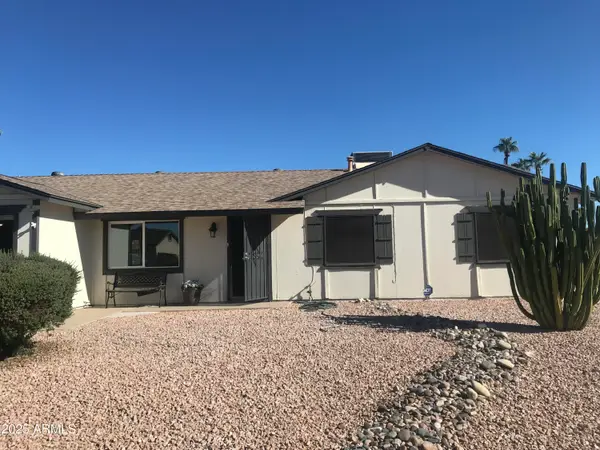 $430,000Active3 beds 2 baths1,554 sq. ft.
$430,000Active3 beds 2 baths1,554 sq. ft.3650 E Surrey Avenue, Phoenix, AZ 85032
MLS# 6930298Listed by: LEAGAN REALTY, LLC - New
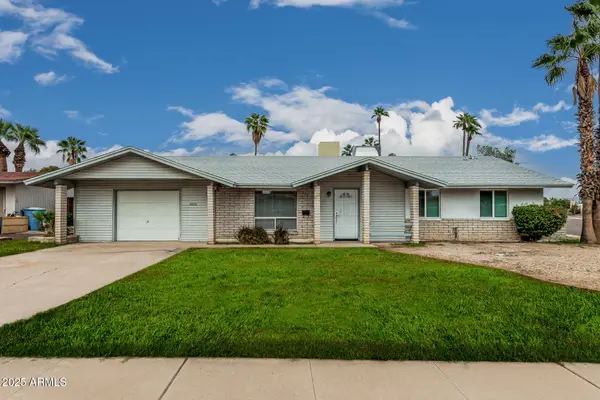 $525,000Active3 beds 2 baths1,635 sq. ft.
$525,000Active3 beds 2 baths1,635 sq. ft.2838 E Sylvia Street, Phoenix, AZ 85032
MLS# 6932909Listed by: HOMESMART - New
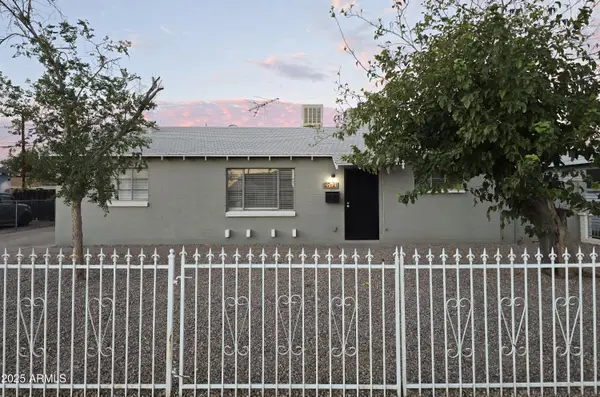 $329,000Active3 beds 2 baths1,176 sq. ft.
$329,000Active3 beds 2 baths1,176 sq. ft.2721 W Alice Avenue, Phoenix, AZ 85051
MLS# 6932925Listed by: PETERSEN REALTY - New
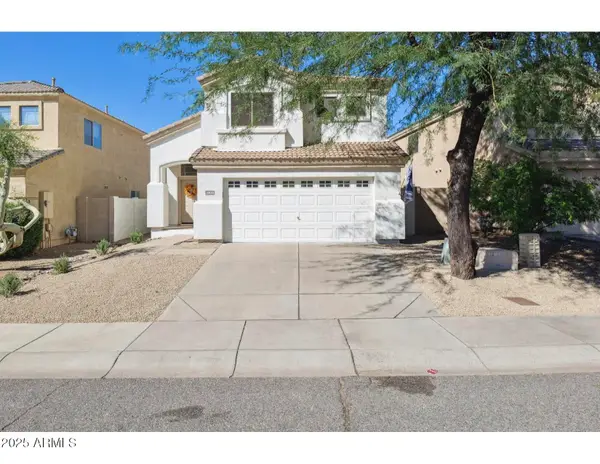 $659,000Active3 beds 3 baths1,675 sq. ft.
$659,000Active3 beds 3 baths1,675 sq. ft.5050 E Roberta Drive, Cave Creek, AZ 85331
MLS# 6932930Listed by: EXP REALTY - New
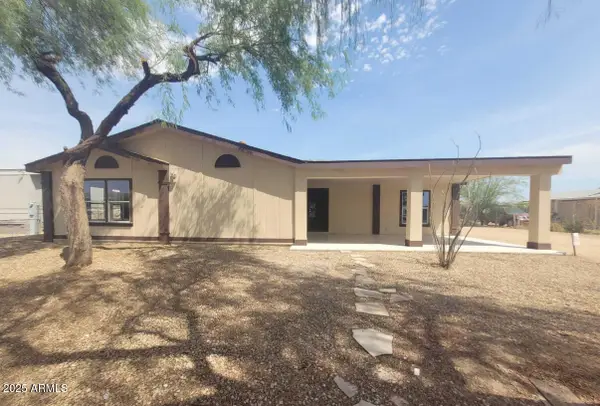 $349,000Active3 beds 2 baths2,091 sq. ft.
$349,000Active3 beds 2 baths2,091 sq. ft.3708 W Ross Avenue, Glendale, AZ 85308
MLS# 6932882Listed by: REALTY ONE GROUP
