1819 W Magdalena Lane, Phoenix, AZ 85041
Local realty services provided by:Better Homes and Gardens Real Estate S.J. Fowler
1819 W Magdalena Lane,Phoenix, AZ 85041
$629,900
- 5 Beds
- 4 Baths
- 3,127 sq. ft.
- Single family
- Active
Listed by: john a patterson
Office: us investment realty, llc.
MLS#:6802807
Source:ARMLS
Price summary
- Price:$629,900
- Price per sq. ft.:$201.44
About this home
Stunning 5-bedroom property nestled on a desirable corner lot in Magdalena Estates! This remarkable residence boasts a 3-car garage and a low-maintenance desert landscape. Inside, you'll find elegant travertine and wood flooring, a soothing neutral palette, a welcoming living room, and a relaxing great room perfect for gatherings. The stylish kitchen features stainless steel appliances, a walk-in pantry, granite counters, a tile backsplash, rich espresso cabinetry, and a center island ideal for meal prep and casual dining. Retreat to the spacious primary suite, complete with a cozy sitting room, a chic ensuite offering dual sinks, a soothing tub, and a generous walk-in closet...MOTIVATED SELLER MOVING OUT OF STATE..MUST SELL!!!..ALL REASONABLE OFFERS WILL BE CONSIDERED Step onto your private balcony to enjoy scenic mountain views or host unforgettable gatherings in the backyard, showcasing a covered patio and a sparkling pool. This exceptional home offers beauty, comfort, and endless charm. Come and experience it for yourself!
Contact an agent
Home facts
- Year built:2013
- Listing ID #:6802807
- Updated:November 21, 2025 at 10:12 PM
Rooms and interior
- Bedrooms:5
- Total bathrooms:4
- Full bathrooms:3
- Half bathrooms:1
- Living area:3,127 sq. ft.
Heating and cooling
- Cooling:Ceiling Fan(s)
- Heating:Natural Gas
Structure and exterior
- Year built:2013
- Building area:3,127 sq. ft.
- Lot area:0.32 Acres
Schools
- High school:Cesar Chavez High School
- Middle school:Valley View School
- Elementary school:Valley View School
Utilities
- Water:City Water
Finances and disclosures
- Price:$629,900
- Price per sq. ft.:$201.44
- Tax amount:$4,464
New listings near 1819 W Magdalena Lane
- New
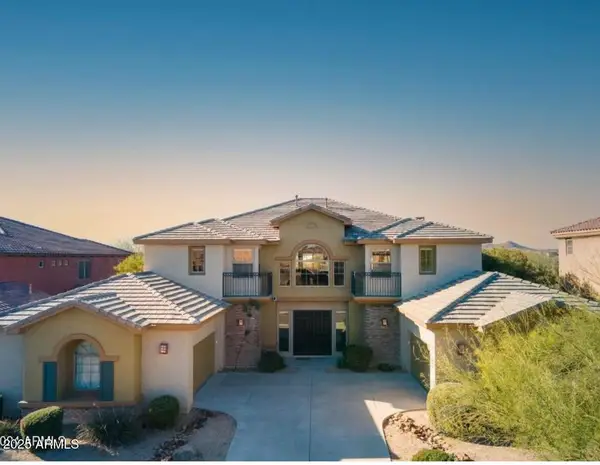 $2,499,000Active6 beds 5 baths5,545 sq. ft.
$2,499,000Active6 beds 5 baths5,545 sq. ft.22220 N 36th Street, Phoenix, AZ 85050
MLS# 6950449Listed by: WEST USA REALTY - New
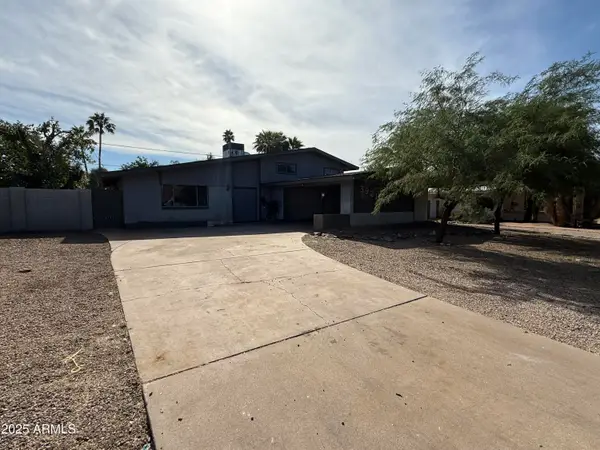 $550,000Active4 beds 2 baths2,070 sq. ft.
$550,000Active4 beds 2 baths2,070 sq. ft.3921 E Sahuaro Drive, Phoenix, AZ 85028
MLS# 6950450Listed by: NIKSI - New
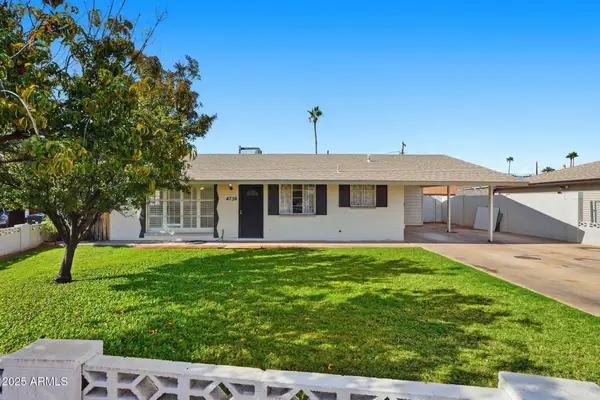 $350,000Active3 beds 2 baths1,839 sq. ft.
$350,000Active3 beds 2 baths1,839 sq. ft.4736 N 34th Drive, Phoenix, AZ 85017
MLS# 6950454Listed by: CENTURY 21 ARIZONA FOOTHILLS - New
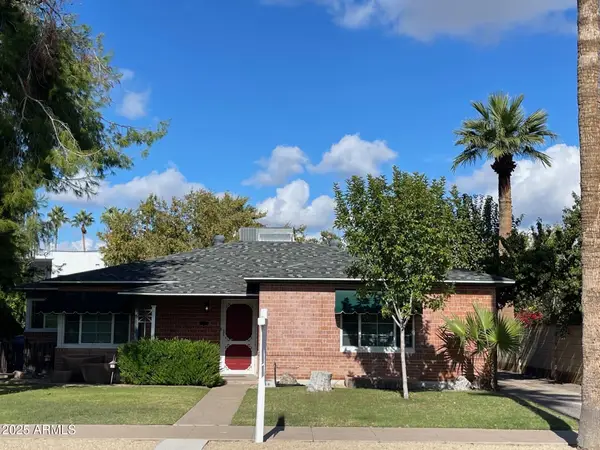 $799,000Active3 beds 1 baths1,449 sq. ft.
$799,000Active3 beds 1 baths1,449 sq. ft.538 W Holly Street W, Phoenix, AZ 85003
MLS# 6950458Listed by: DEBBIE LIU REALTY - New
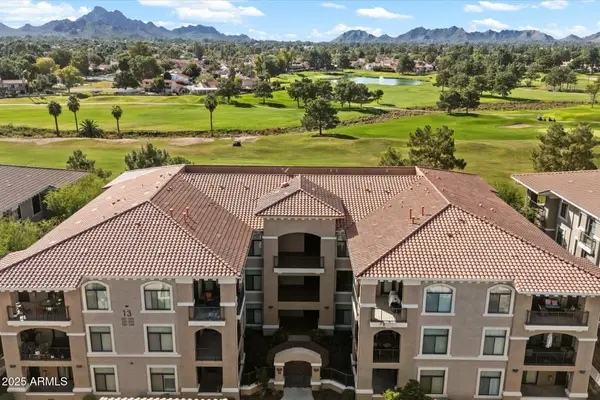 $430,000Active2 beds 2 baths1,115 sq. ft.
$430,000Active2 beds 2 baths1,115 sq. ft.11640 N Tatum Boulevard #2081, Phoenix, AZ 85028
MLS# 6950474Listed by: RE/MAX FINE PROPERTIES - New
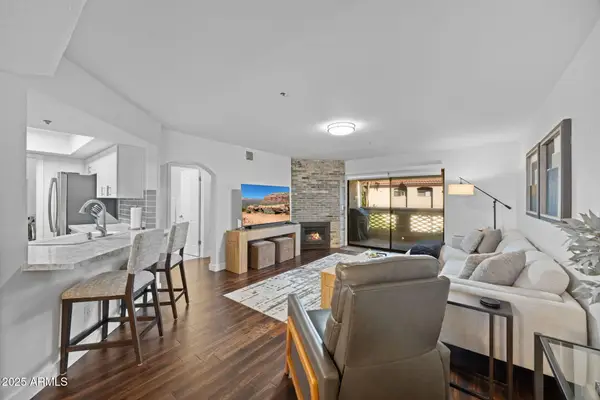 $489,000Active2 beds 2 baths1,277 sq. ft.
$489,000Active2 beds 2 baths1,277 sq. ft.5104 N 32nd Street #453, Phoenix, AZ 85018
MLS# 6950388Listed by: RETSY - New
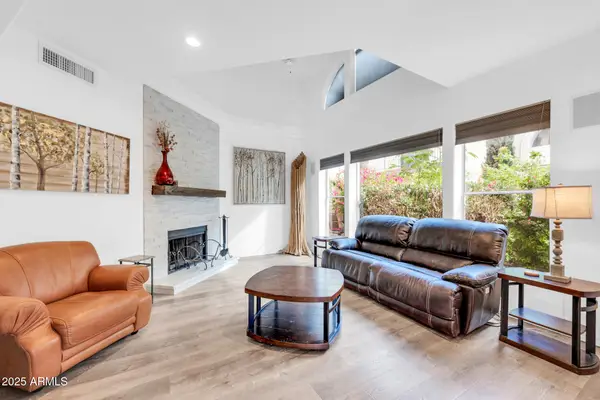 $394,900Active2 beds 3 baths1,435 sq. ft.
$394,900Active2 beds 3 baths1,435 sq. ft.8841 S 51st Street #1, Phoenix, AZ 85044
MLS# 6950409Listed by: EXP REALTY - New
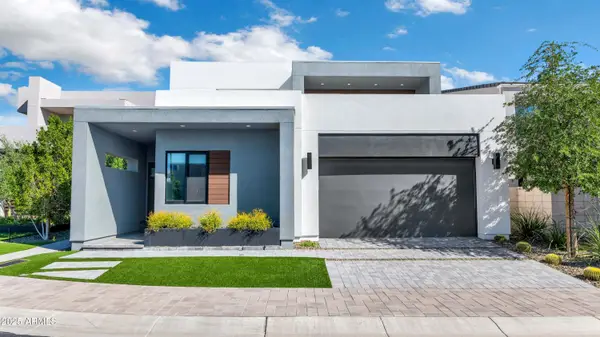 $3,275,000Active3 beds 4 baths3,054 sq. ft.
$3,275,000Active3 beds 4 baths3,054 sq. ft.4627 N 61st Place, Scottsdale, AZ 85251
MLS# 6950420Listed by: RETSY - New
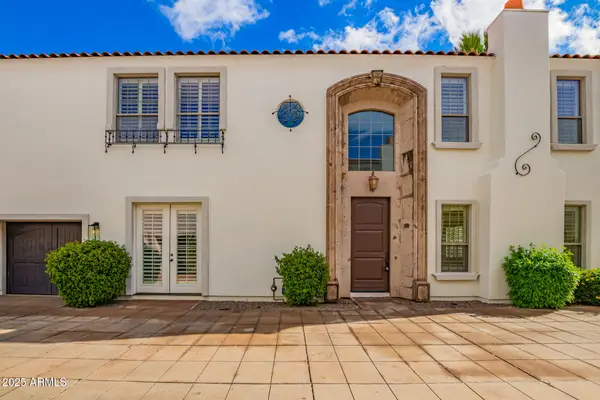 $710,000Active4 beds 5 baths3,394 sq. ft.
$710,000Active4 beds 5 baths3,394 sq. ft.111 W Missouri Avenue #G, Phoenix, AZ 85013
MLS# 6950330Listed by: KELLER WILLIAMS REALTY PHOENIX - New
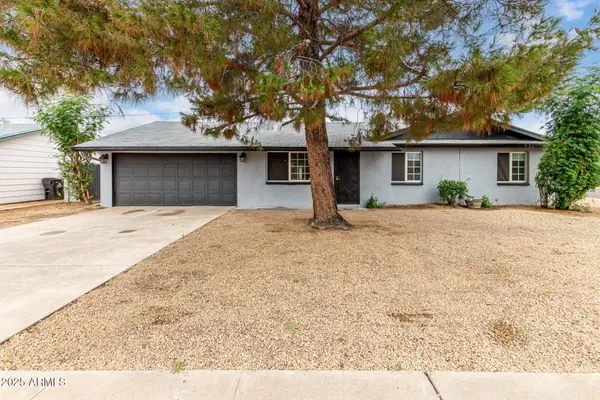 $535,900Active3 beds 2 baths1,280 sq. ft.
$535,900Active3 beds 2 baths1,280 sq. ft.3478 E Sharon Drive, Phoenix, AZ 85032
MLS# 6950337Listed by: SELL YOUR HOME SERVICES
