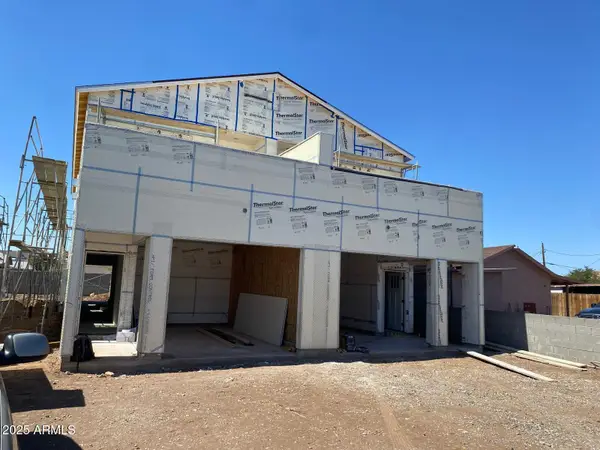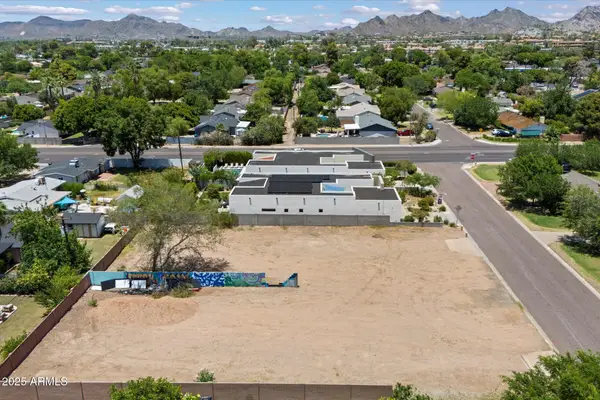18218 N 24th Avenue, Phoenix, AZ 85023
Local realty services provided by:Better Homes and Gardens Real Estate S.J. Fowler
18218 N 24th Avenue,Phoenix, AZ 85023
$375,000
- 3 Beds
- 2 Baths
- 1,464 sq. ft.
- Single family
- Active
Listed by: lisa m harris, alec harris602-349-0068
Office: jason mitchell real estate
MLS#:6910157
Source:ARMLS
Price summary
- Price:$375,000
- Price per sq. ft.:$256.15
About this home
Welcome to this charming 3-bedroom, 2-bath home with no HOA in a neighborhood full of character—where no two homes are alike and many neighbors have lived here for 20+ years.
Inside you'll find a welcoming living area filled with natural light, new plank flooring throughout, updated ceiling fans, and freshly installed new toilets. A permitted addition expanded the home to include a formal dining room and a larger primary suite.
Step outside to your private backyard oasis—NO two-story homes around for added privacy! Enjoy the sparkling Pebble Tec pool with a large Baja shelf, built-in deck holes for a volleyball, and a basketball hoop already in place. A huge extended covered patio, large storage shed, and three access points to the backyard (RV gate, separate side gate, and direct garage access) complete the outdoor perks.
Plenty of parking and storage with a 2-car garage. Conveniently located near I-17 and the 101 for an easy commute.
This home has it all...character, space, and a backyard built for fun. Don't miss it!
Contact an agent
Home facts
- Year built:1973
- Listing ID #:6910157
- Updated:December 01, 2025 at 04:10 PM
Rooms and interior
- Bedrooms:3
- Total bathrooms:2
- Full bathrooms:2
- Living area:1,464 sq. ft.
Heating and cooling
- Cooling:Ceiling Fan(s)
- Heating:Electric, Natural Gas
Structure and exterior
- Year built:1973
- Building area:1,464 sq. ft.
- Lot area:0.18 Acres
Schools
- High school:Barry Goldwater High School
- Middle school:Deer Valley Middle School
- Elementary school:Village Meadows Elementary School
Utilities
- Water:City Water
Finances and disclosures
- Price:$375,000
- Price per sq. ft.:$256.15
- Tax amount:$1,022 (2024)
New listings near 18218 N 24th Avenue
- New
 $1,375,000Active4 beds 4 baths4,169 sq. ft.
$1,375,000Active4 beds 4 baths4,169 sq. ft.1435 E Rancho Drive, Phoenix, AZ 85014
MLS# 6952724Listed by: COMPASS - New
 $405,000Active4 beds 3 baths2,207 sq. ft.
$405,000Active4 beds 3 baths2,207 sq. ft.7738 S 47th Lane, Laveen, AZ 85339
MLS# 6952731Listed by: MY HOME GROUP REAL ESTATE - New
 $220,000Active1 beds 1 baths693 sq. ft.
$220,000Active1 beds 1 baths693 sq. ft.3830 E Lakewood Parkway #1146, Phoenix, AZ 85048
MLS# 6952738Listed by: KIN HOMES - New
 $370,000Active3 beds 3 baths1,379 sq. ft.
$370,000Active3 beds 3 baths1,379 sq. ft.4114 E Union Hills Drive #1233, Phoenix, AZ 85050
MLS# 6952720Listed by: HOMESMART - New
 $1,700,000Active5 beds 5 baths7,235 sq. ft.
$1,700,000Active5 beds 5 baths7,235 sq. ft.1044 W Indian Hills Place, Phoenix, AZ 85023
MLS# 6952701Listed by: COMPASS  $789,999Active-- beds -- baths
$789,999Active-- beds -- baths1527 W Hadley Street, Phoenix, AZ 85007
MLS# 6892131Listed by: EXP REALTY- New
 $1,300,000Active3 beds 2 baths2,468 sq. ft.
$1,300,000Active3 beds 2 baths2,468 sq. ft.2323 N Central Avenue #C, Phoenix, AZ 85004
MLS# 6952673Listed by: REALTY EXECUTIVES ARIZONA TERRITORY - New
 $275,000Active2 beds 2 baths970 sq. ft.
$275,000Active2 beds 2 baths970 sq. ft.13607 N 24th Lane, Phoenix, AZ 85029
MLS# 6952677Listed by: WEST USA REALTY  $460,000Active0.22 Acres
$460,000Active0.22 Acres6834 N 13th Place #2, Phoenix, AZ 85014
MLS# 6887894Listed by: RETSY $450,000Active0.22 Acres
$450,000Active0.22 Acres6838 N 13th Place #2, Phoenix, AZ 85014
MLS# 6887901Listed by: RETSY
