1935 E Seminole Drive, Phoenix, AZ 85022
Local realty services provided by:Better Homes and Gardens Real Estate S.J. Fowler
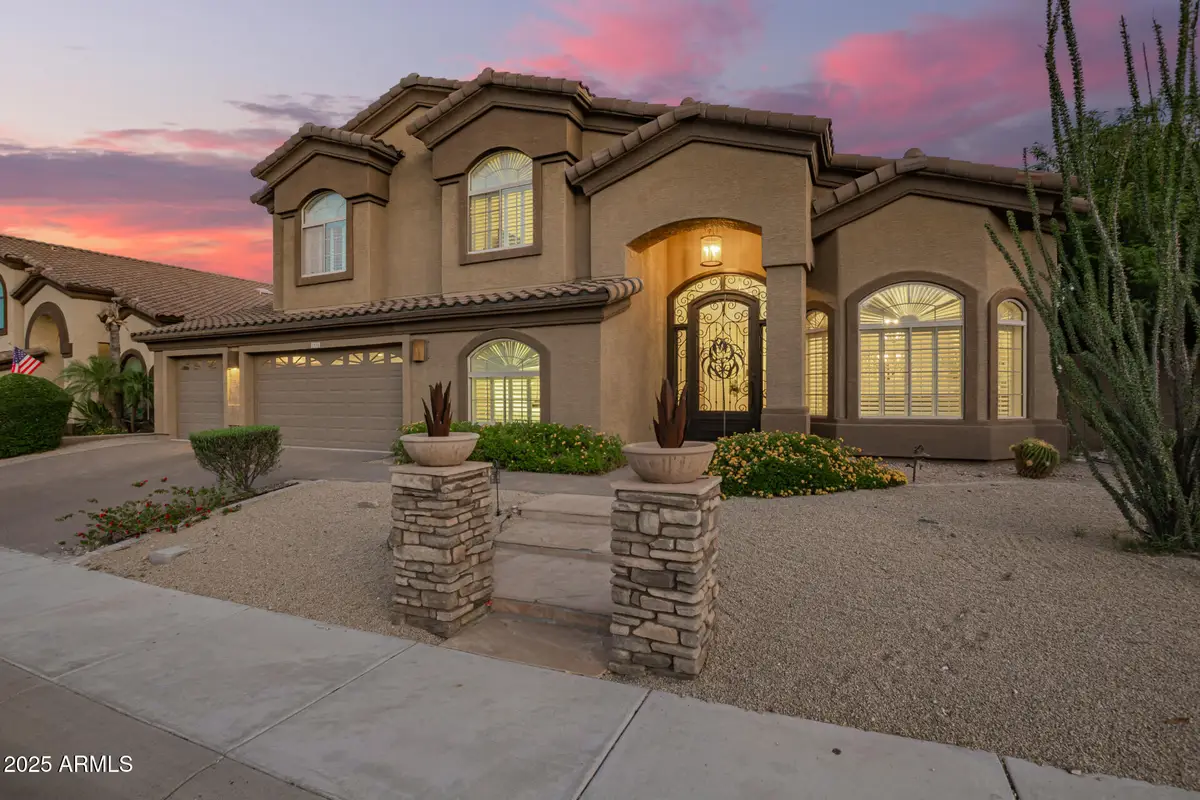
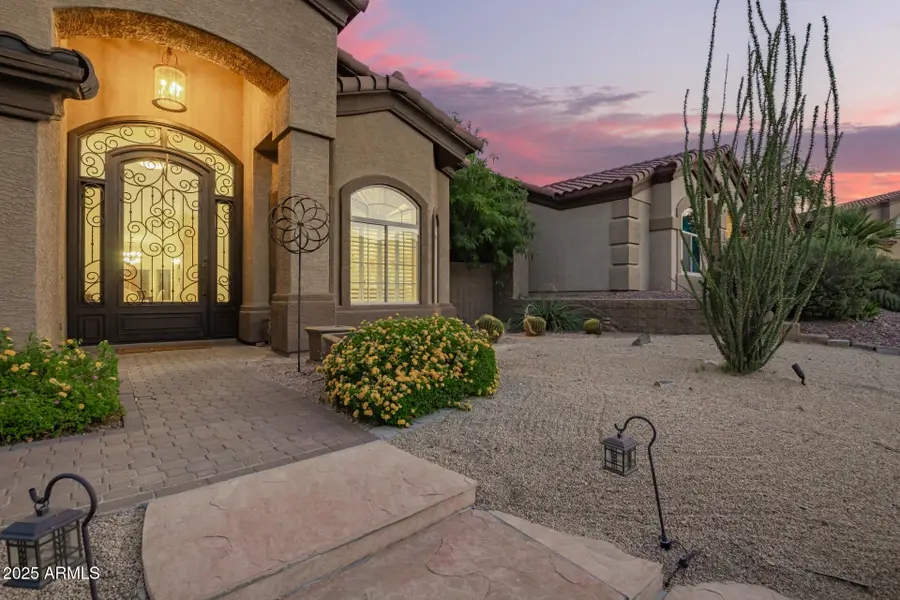
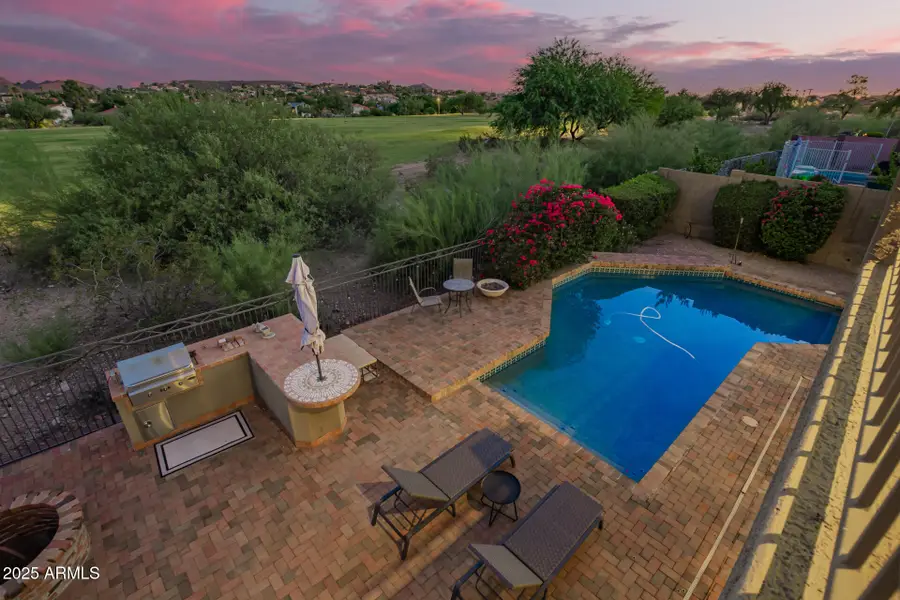
Listed by:brandon howe
Office:howe realty
MLS#:6886082
Source:ARMLS
Price summary
- Price:$1,025,000
- Price per sq. ft.:$258.71
- Monthly HOA dues:$108.33
About this home
*Also available for rent* Located in the exclusive gated community of Lookout Mountainside, this elegant 5-bedroom, 3-bathroom home with an office and 3-car garage offers nearly 4,000 sq ft of thoughtfully designed living space. Backing to a serene greenbelt and park, and showcasing panoramic views of Phoenix Mountain Preserve, Piestewa Peak, and North Mountain, this property is a true desert gem. Step through the grand 12-foot custom iron front door into a bright and open floor plan with soaring vaulted ceilings, updated lighting and custom shutters and blinds add style and comfort throughout. The formal living and dining rooms offer the perfect setting for entertaining, while the spacious kitchen features stainless steel appliances, a center island with breakfast bar, walk-in pantry, and a sunny nook with large windows and direct backyard access. Step outside to enjoy the private resort-style backyard complete with a sparkling play pool, extended covered patio, built-in BBQ, sundeck and a firepit with built-in seating, which is ideal for relaxing or hosting guests. Upstairs, the luxurious primary suite features double doors, a private balcony with unmatched views, and a spa-like ensuite with dual vanities, soaking tub, walk-in shower, and large walk-in closet. Three additional bedrooms (one theater-ready) and a full guest bath complete the upper level. The downstairs office and guest bedroom add flexibility to the layout. Enjoy direct access to Lookout Mountain hiking trails through a private gate. The adjacent park offers tennis courts, volleyball, playgrounds, and green space. With easy access to hiking, top-rated schools, dining, golf, and major freewaysthis home is a rare find in an unbeatable location.
Contact an agent
Home facts
- Year built:1996
- Listing Id #:6886082
- Updated:August 19, 2025 at 03:13 PM
Rooms and interior
- Bedrooms:5
- Total bathrooms:3
- Full bathrooms:3
- Living area:3,962 sq. ft.
Heating and cooling
- Cooling:Ceiling Fan(s), Programmable Thermostat
- Heating:Electric
Structure and exterior
- Year built:1996
- Building area:3,962 sq. ft.
- Lot area:0.22 Acres
Schools
- High school:Paradise Valley High School
- Middle school:Greenway Middle School
- Elementary school:Campo Bello Elementary School
Utilities
- Water:City Water
Finances and disclosures
- Price:$1,025,000
- Price per sq. ft.:$258.71
- Tax amount:$4,860 (2024)
New listings near 1935 E Seminole Drive
- New
 $345,000Active2 beds 2 baths1,437 sq. ft.
$345,000Active2 beds 2 baths1,437 sq. ft.11671 S Jokake Street, Phoenix, AZ 85044
MLS# 6907749Listed by: MY HOME GROUP REAL ESTATE - New
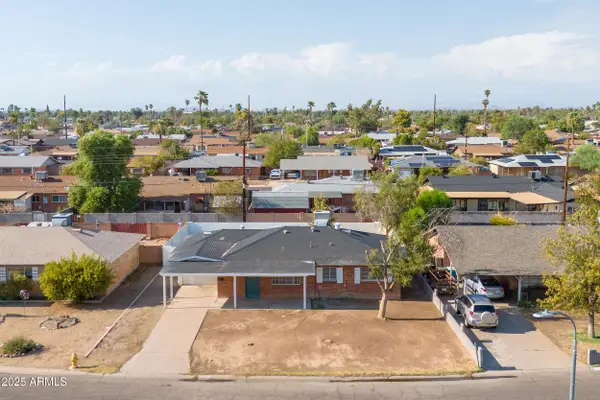 $399,900Active4 beds 2 baths1,588 sq. ft.
$399,900Active4 beds 2 baths1,588 sq. ft.4138 W Cavalier Drive, Phoenix, AZ 85019
MLS# 6907722Listed by: DELEX REALTY - New
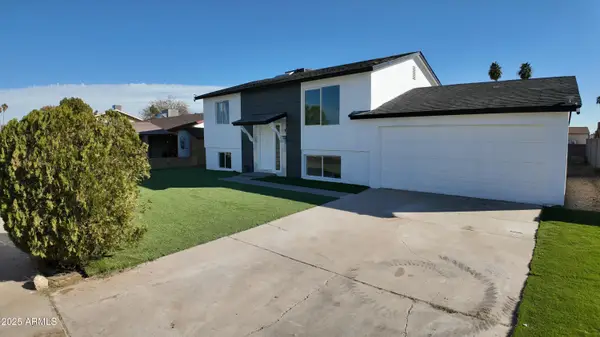 $414,900Active5 beds 2 baths1,632 sq. ft.
$414,900Active5 beds 2 baths1,632 sq. ft.3717 W Columbine Drive, Phoenix, AZ 85029
MLS# 6907723Listed by: MY HOME GROUP REAL ESTATE - New
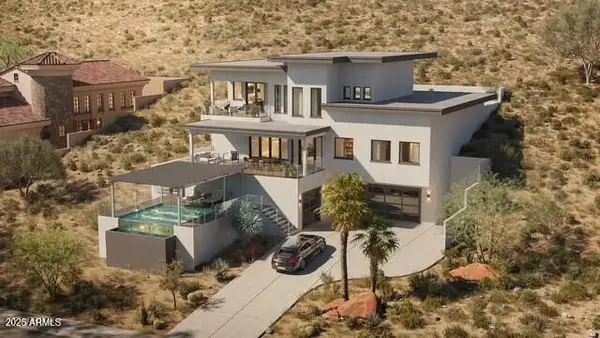 $2,499,900Active4 beds 6 baths4,240 sq. ft.
$2,499,900Active4 beds 6 baths4,240 sq. ft.6131 W Alameda Road, Glendale, AZ 85310
MLS# 6907709Listed by: COLDWELL BANKER REALTY - New
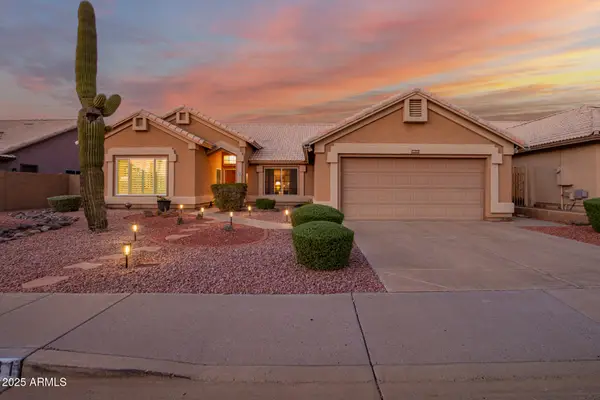 $670,000Active4 beds 2 baths2,186 sq. ft.
$670,000Active4 beds 2 baths2,186 sq. ft.30641 N 42nd Place, Cave Creek, AZ 85331
MLS# 6907684Listed by: OUR COMMUNITY REAL ESTATE LLC - Open Thu, 3 to 6pmNew
 $686,000Active2 beds 2 baths1,398 sq. ft.
$686,000Active2 beds 2 baths1,398 sq. ft.2323 N Central Avenue #1802, Phoenix, AZ 85004
MLS# 6907689Listed by: LISTED SIMPLY - New
 $250,000Active4 beds 2 baths1,089 sq. ft.
$250,000Active4 beds 2 baths1,089 sq. ft.334 N 18th Drive, Phoenix, AZ 85007
MLS# 6907680Listed by: A.Z. & ASSOCIATES - New
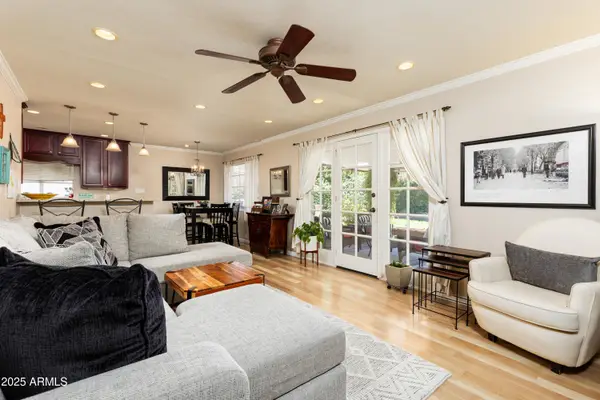 $725,000Active3 beds 2 baths1,192 sq. ft.
$725,000Active3 beds 2 baths1,192 sq. ft.4023 E Devonshire Avenue, Phoenix, AZ 85018
MLS# 6907657Listed by: HOMESMART - New
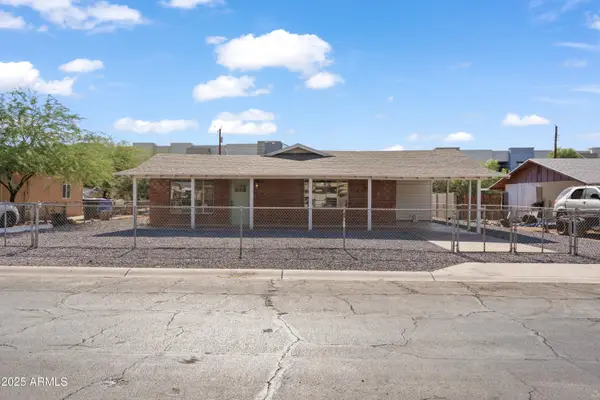 $375,000Active3 beds 2 baths1,432 sq. ft.
$375,000Active3 beds 2 baths1,432 sq. ft.5802 S 34th Place, Phoenix, AZ 85040
MLS# 6907672Listed by: DENMAR REALTY - New
 $299,000Active3 beds 2 baths1,031 sq. ft.
$299,000Active3 beds 2 baths1,031 sq. ft.7531 W Elm Street, Phoenix, AZ 85033
MLS# 6907630Listed by: CITIEA
