1946 E Alta Vista Road, Phoenix, AZ 85042
Local realty services provided by:Better Homes and Gardens Real Estate BloomTree Realty
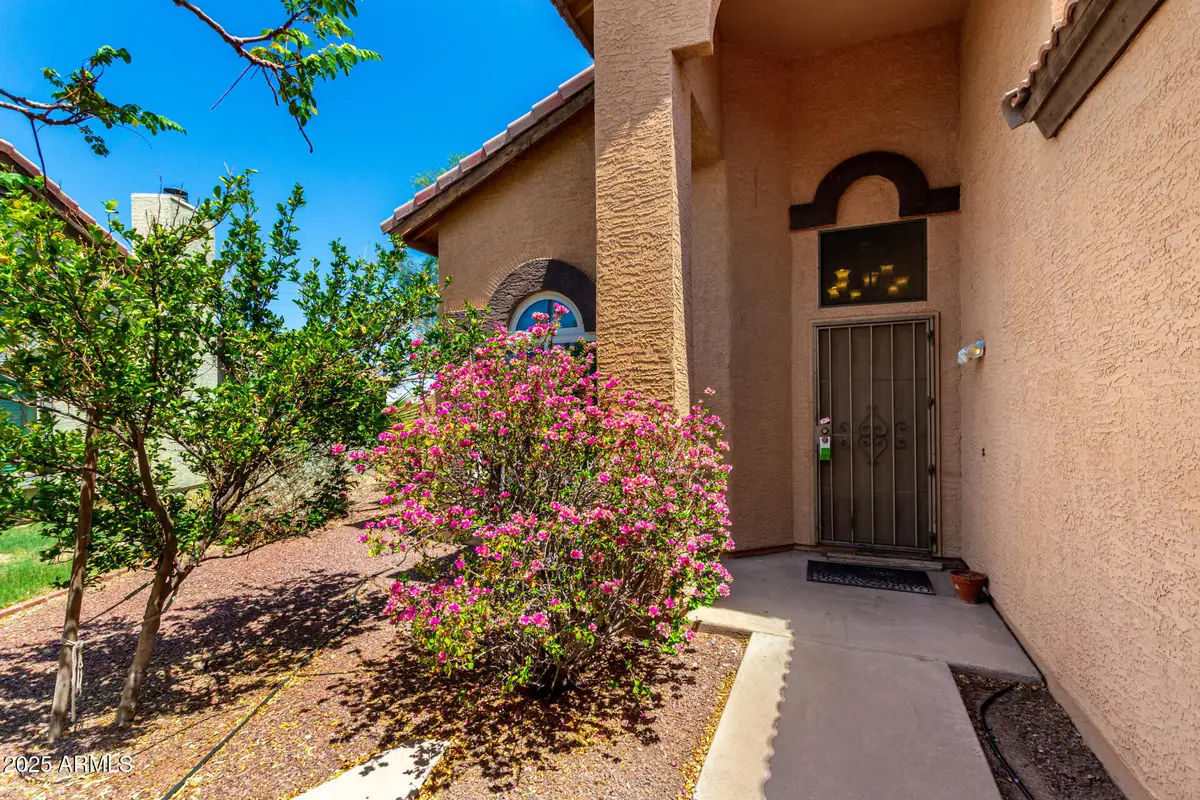
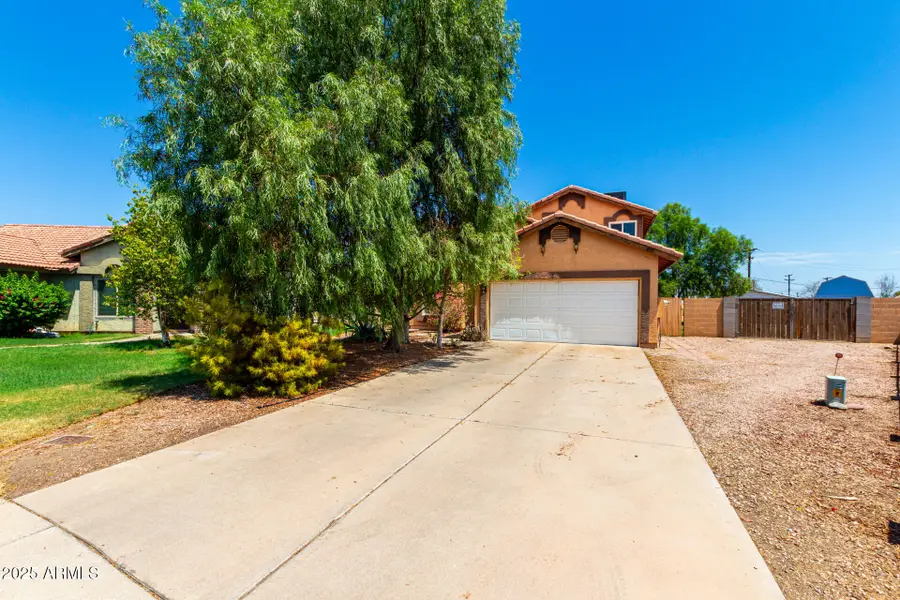
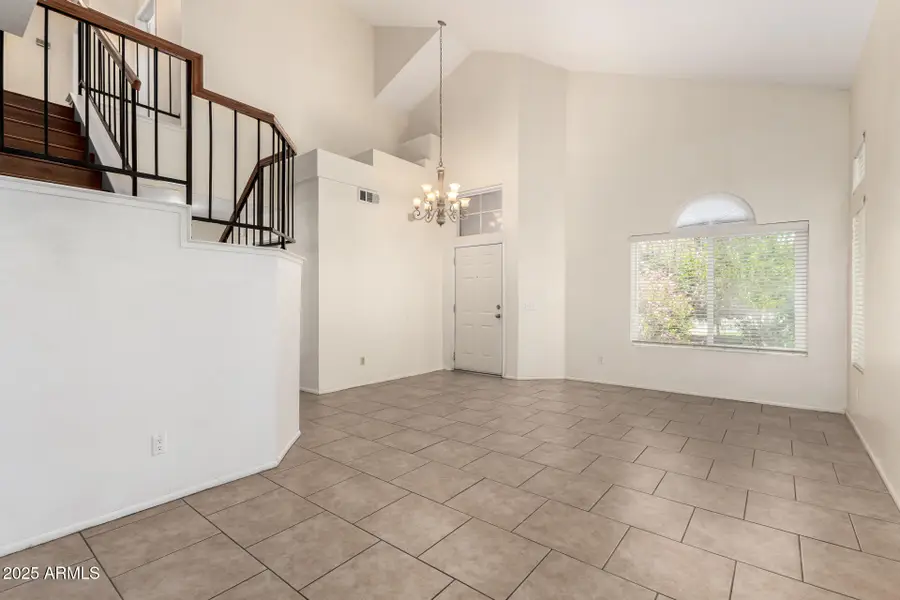
1946 E Alta Vista Road,Phoenix, AZ 85042
$425,000
- 4 Beds
- 3 Baths
- 1,874 sq. ft.
- Single family
- Active
Listed by:hai kim bigelow
Office:redfin corporation
MLS#:6890774
Source:ARMLS
Price summary
- Price:$425,000
- Price per sq. ft.:$226.79
About this home
Premium Corner Lot with No HOA! Step into a spacious living area featuring vaulted ceilings, architectural pot shelves, and a stunning spiral staircase with a wood banister. The expansive kitchen is a chef's dream, boasting granite countertops, abundant cabinetry, and a large dining area perfect for gatherings. A desirable downstairs bedroom with full bath is ideal for guests or multi-generational living. Upstairs, enjoy generously sized bedrooms and a cozy primary suite with French doors, walk-in closet, and a luxurious bath featuring an oval soaking tub, separate glass-block shower, dual granite vanities, and private water closet. Enjoy outdoor living with a huge backyard that includes an extended covered patio, RV gate, side entry gate, and ample space for all your toys. Recent upgrades include: New HVAC system, French patio doors & new windows/blinds, Ceiling fans throughout, Insulated garage with mini-split, 10x12 Tuff Shed, 26x26 carport/awning, Jacuzzi hot tub, New kitchen appliances. Too many upgrades to list, this home truly has it all! Don't miss out!
Contact an agent
Home facts
- Year built:1989
- Listing Id #:6890774
- Updated:August 14, 2025 at 03:03 PM
Rooms and interior
- Bedrooms:4
- Total bathrooms:3
- Full bathrooms:3
- Living area:1,874 sq. ft.
Heating and cooling
- Cooling:Ceiling Fan(s), Mini Split, Programmable Thermostat
- Heating:Natural Gas
Structure and exterior
- Year built:1989
- Building area:1,874 sq. ft.
- Lot area:0.33 Acres
Schools
- High school:South Mountain High School
- Middle school:T G Barr School
- Elementary school:T G Barr School
Utilities
- Water:City Water
Finances and disclosures
- Price:$425,000
- Price per sq. ft.:$226.79
- Tax amount:$1,750 (2024)
New listings near 1946 E Alta Vista Road
- New
 $439,990Active3 beds 2 baths1,577 sq. ft.
$439,990Active3 beds 2 baths1,577 sq. ft.9523 W Parkway Drive, Tolleson, AZ 85353
MLS# 6905876Listed by: COMPASS - New
 $180,000Active3 beds 2 baths1,806 sq. ft.
$180,000Active3 beds 2 baths1,806 sq. ft.2233 E Behrend Drive #222, Phoenix, AZ 85024
MLS# 6905883Listed by: FATHOM REALTY ELITE - New
 $210,000Active3 beds 2 baths1,088 sq. ft.
$210,000Active3 beds 2 baths1,088 sq. ft.11666 N 28th Drive #Unit 265, Phoenix, AZ 85029
MLS# 6905900Listed by: HOMESMART - New
 $470,000Active2 beds 2 baths1,100 sq. ft.
$470,000Active2 beds 2 baths1,100 sq. ft.100 E Fillmore Street #234, Phoenix, AZ 85004
MLS# 6905840Listed by: RE/MAX PROFESSIONALS - New
 $282,500Active1 beds 1 baths742 sq. ft.
$282,500Active1 beds 1 baths742 sq. ft.29606 N Tatum Boulevard #149, Cave Creek, AZ 85331
MLS# 6905846Listed by: HOMESMART - New
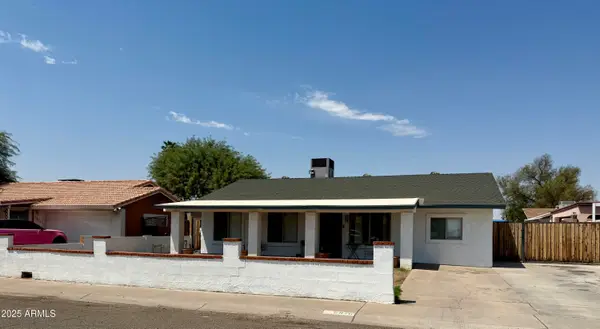 $339,000Active4 beds 2 baths1,440 sq. ft.
$339,000Active4 beds 2 baths1,440 sq. ft.6846 W Beatrice Street, Phoenix, AZ 85043
MLS# 6905852Listed by: SUPERLATIVE REALTY - New
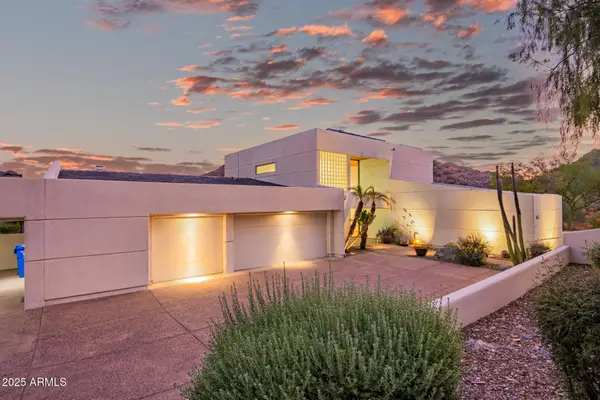 $1,699,000Active4 beds 4 baths4,359 sq. ft.
$1,699,000Active4 beds 4 baths4,359 sq. ft.2401 E Carol Avenue, Phoenix, AZ 85028
MLS# 6905860Listed by: KELLER WILLIAMS REALTY SONORAN LIVING - New
 $759,900Active4 beds 3 baths2,582 sq. ft.
$759,900Active4 beds 3 baths2,582 sq. ft.44622 N 41st Drive, Phoenix, AZ 85087
MLS# 6905865Listed by: REALTY ONE GROUP - New
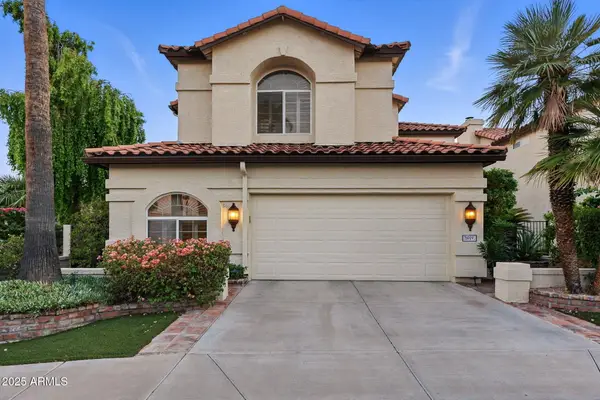 $690,000Active3 beds 3 baths2,715 sq. ft.
$690,000Active3 beds 3 baths2,715 sq. ft.5019 E La Mirada Way, Phoenix, AZ 85044
MLS# 6905871Listed by: COLDWELL BANKER REALTY - New
 $589,000Active3 beds 3 baths2,029 sq. ft.
$589,000Active3 beds 3 baths2,029 sq. ft.3547 E Windmere Drive, Phoenix, AZ 85048
MLS# 6905794Listed by: MY HOME GROUP REAL ESTATE
