200 W Portland Street #324, Phoenix, AZ 85003
Local realty services provided by:Better Homes and Gardens Real Estate S.J. Fowler
200 W Portland Street #324,Phoenix, AZ 85003
$619,000
- 2 Beds
- 2 Baths
- - sq. ft.
- Condominium
- Pending
Listed by:carol ann poore
Office:brokers hub realty, llc.
MLS#:6826214
Source:ARMLS
Price summary
- Price:$619,000
About this home
Luxury meets serenity in this turnkey condo overlooking the lush Japanese Friendship Garden with tranquil koi pond. Enjoy an assumable 2.25% VA loan (more than half of purchase price), a financing advantage! Every room boasts north-facing garden views, while the rooftop and 7th floor patio offer dazzling cityscapes. The chef's kitchen shines with waterfall quartz counters, Bosch appliances and luxury cabinetry. Recent high-end upgrades include custom walk-in closets, designer lighting, luxury vinyl plank floors, fresh paint, ceiling fans. Split bedrooms, spa-like baths, and stacked Electrolux washer/dryer. HOA covers internet, water, gas, state-of-the-art gym, heated pool, 24/7 lobby concierge and elegant lobby. Two side-by-side parking spaces plus storage complete this rare find. This condo is pristinely cared for. Two parking spots and storage are on same floor level, providing convenience. Home upgrades include luxury vinyl plank flooring in living and bedroom spaces, interior painted, kitchen backsplash, ceiling fans (2023), reverse osmosis (2024), dining room lighting (2025). HOA reserve fund is 100% funded. A/C unit on ground floor is in covered/protected area and is routinely serviced. Most furniture is available for purchase in a separate bill of sale. You won't see another Portland on the Park condo that directly overlooks the Japanese Friendship Garden offering such a direct, green and luscious view! This home has all the sophistication and vibe of a NYC high rise overlooking Central Park - but even better, it's in the "Central Park" of Phoenix (Margaret Hance Park) directly overlooking the luscious Japanese Friendship Garden!
Contact an agent
Home facts
- Year built:2016
- Listing ID #:6826214
- Updated:September 20, 2025 at 09:13 AM
Rooms and interior
- Bedrooms:2
- Total bathrooms:2
- Full bathrooms:2
Heating and cooling
- Cooling:Ceiling Fan(s)
- Heating:Electric
Structure and exterior
- Year built:2016
- Lot area:0.03 Acres
Schools
- High school:Central High School
- Middle school:Kenilworth Elementary School
- Elementary school:Kenilworth Elementary School
Utilities
- Water:City Water
Finances and disclosures
- Price:$619,000
- Tax amount:$4,539
New listings near 200 W Portland Street #324
- New
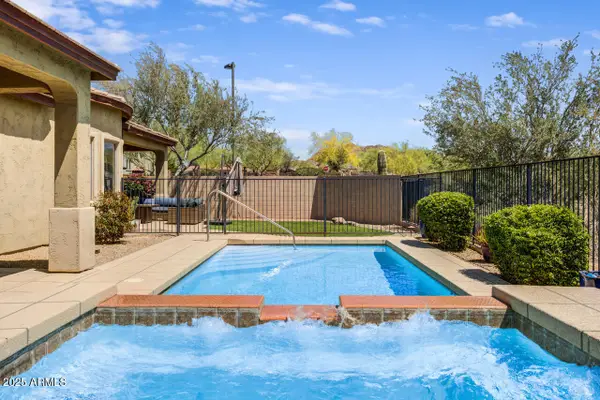 $800,000Active3 beds 3 baths2,831 sq. ft.
$800,000Active3 beds 3 baths2,831 sq. ft.32819 N 23rd Avenue, Phoenix, AZ 85085
MLS# 6924473Listed by: HOME AMERICA REALTY - New
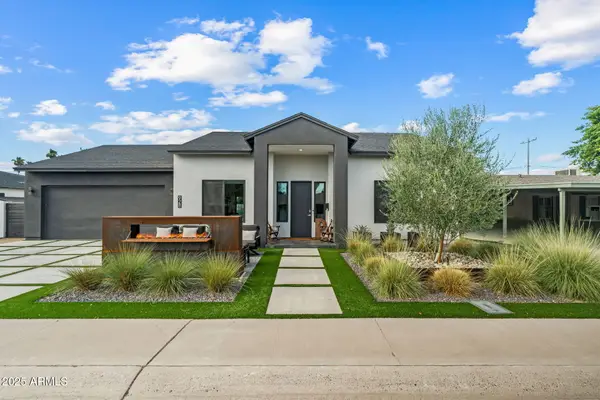 $1,199,900Active4 beds 4 baths2,303 sq. ft.
$1,199,900Active4 beds 4 baths2,303 sq. ft.928 E Berridge Lane, Phoenix, AZ 85014
MLS# 6924479Listed by: MCG REALTY - New
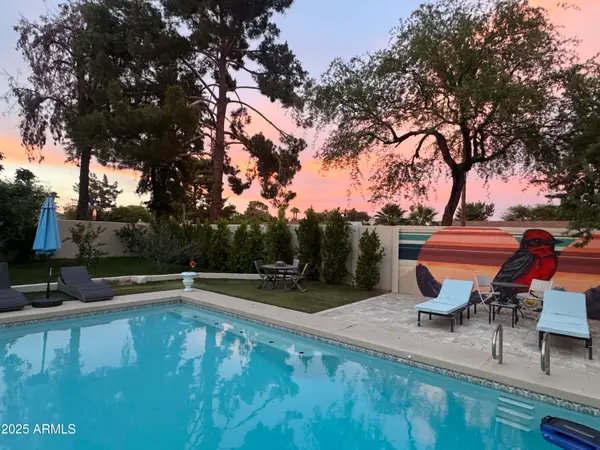 $895,000Active4 beds 3 baths2,051 sq. ft.
$895,000Active4 beds 3 baths2,051 sq. ft.3126 N 28th Street, Phoenix, AZ 85016
MLS# 6924486Listed by: REALTY EXECUTIVES ARIZONA TERRITORY - New
 $369,000Active2 beds 2 baths1,214 sq. ft.
$369,000Active2 beds 2 baths1,214 sq. ft.1108 E Wagoner Road, Phoenix, AZ 85022
MLS# 6924534Listed by: REALTY ONE GROUP - New
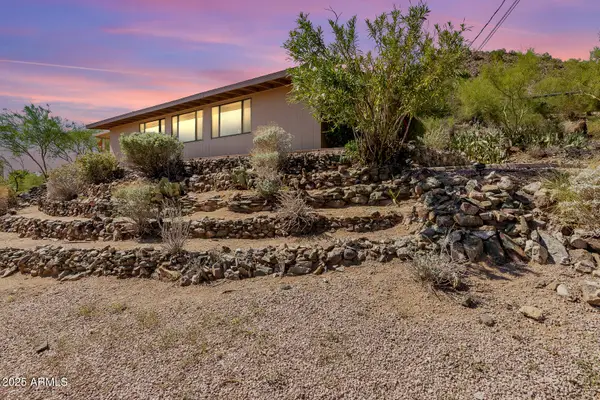 $385,000Active3 beds 2 baths1,240 sq. ft.
$385,000Active3 beds 2 baths1,240 sq. ft.10628 N 10th Drive, Phoenix, AZ 85029
MLS# 6924404Listed by: BROKERS HUB REALTY, LLC - New
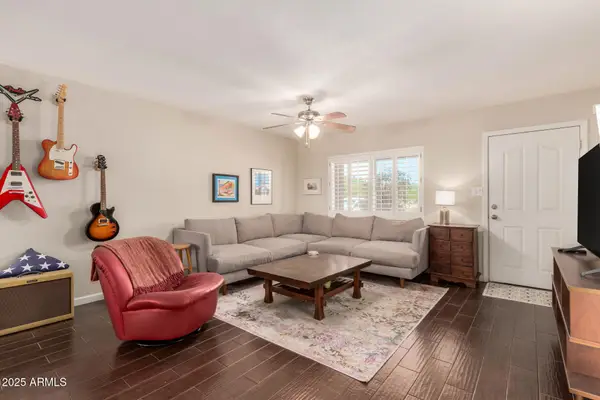 $524,900Active3 beds 2 baths1,508 sq. ft.
$524,900Active3 beds 2 baths1,508 sq. ft.2827 E Captain Dreyfus Avenue, Phoenix, AZ 85032
MLS# 6924409Listed by: BROKERS HUB REALTY, LLC - New
 $135,000Active2 beds 1 baths801 sq. ft.
$135,000Active2 beds 1 baths801 sq. ft.16207 N 34th Way, Phoenix, AZ 85032
MLS# 6924411Listed by: REALTY ONE GROUP - New
 $1,850,000Active4 beds 4 baths3,566 sq. ft.
$1,850,000Active4 beds 4 baths3,566 sq. ft.4120 E Fairmount Avenue, Phoenix, AZ 85018
MLS# 6924413Listed by: REAL BROKER - New
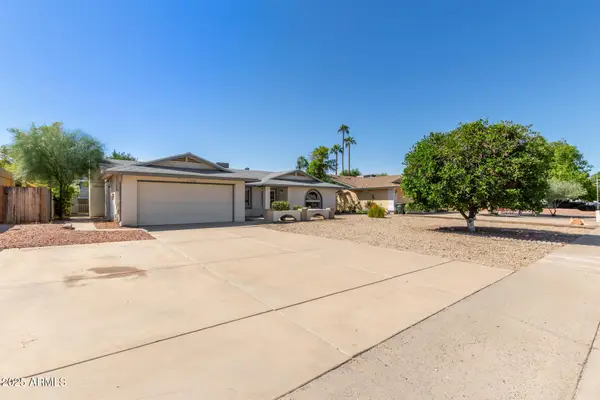 $425,000Active4 beds 2 baths2,054 sq. ft.
$425,000Active4 beds 2 baths2,054 sq. ft.2339 W Acoma Drive, Phoenix, AZ 85023
MLS# 6924419Listed by: W AND PARTNERS, LLC - New
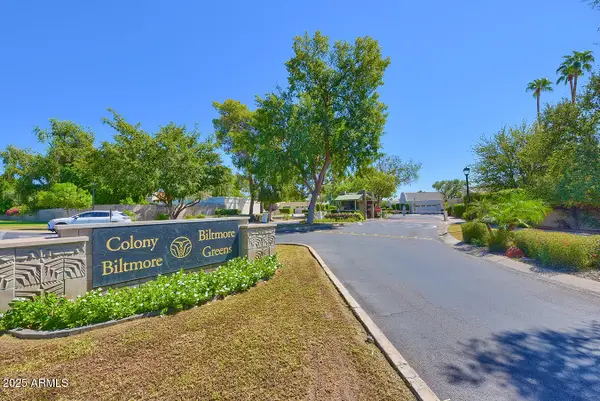 $1,395,000Active3 beds 2 baths2,031 sq. ft.
$1,395,000Active3 beds 2 baths2,031 sq. ft.5414 N 26th Street N, Phoenix, AZ 85016
MLS# 6924420Listed by: HOMESMART
