2025 E Campbell Avenue #327, Phoenix, AZ 85016
Local realty services provided by:Better Homes and Gardens Real Estate S.J. Fowler
2025 E Campbell Avenue #327,Phoenix, AZ 85016
$255,000
- 2 Beds
- 2 Baths
- 1,076 sq. ft.
- Condominium
- Active
Listed by:michael t. gagnonmike@steadycompassrealestate.com
Office:steady compass real estate
MLS#:6894264
Source:ARMLS
Price summary
- Price:$255,000
- Price per sq. ft.:$236.99
- Monthly HOA dues:$215
About this home
Beautiful 2 Bed/2 Bath split Biltmore/Central Phoenix condominium. This top-floor END UNIT home features BRAND-NEW luxury vinyl flooring in the living room and bedrooms. Enjoy peace of mind with the new water heater. The kitchen boasts spacious storage and stainless steel appliances. Both bathroom tubs have just been resurfaced along with a new toilet installed in the guest bathroom. The primary bedroom and the living room open to a large patio with an extra storage closet. The Dakota's gated community includes one designated covered parking space and boasts two heated pools, a heated spa, and a fitness center. If all that wasn't enough, It's located less than half a mile from Whole Foods, Trader Joes, LA Fitness, and award-winning restaurants. Come and see for yourself! All furniture is available to purchase with separate bill of sale.
Contact an agent
Home facts
- Year built:1989
- Listing ID #:6894264
- Updated:September 17, 2025 at 03:05 PM
Rooms and interior
- Bedrooms:2
- Total bathrooms:2
- Full bathrooms:2
- Living area:1,076 sq. ft.
Heating and cooling
- Cooling:Ceiling Fan(s)
- Heating:Electric
Structure and exterior
- Year built:1989
- Building area:1,076 sq. ft.
- Lot area:0.02 Acres
Schools
- High school:Camelback High School
- Middle school:Madison Park School
- Elementary school:Madison #1 Elementary School
Utilities
- Water:City Water
Finances and disclosures
- Price:$255,000
- Price per sq. ft.:$236.99
- Tax amount:$1,282 (2024)
New listings near 2025 E Campbell Avenue #327
- New
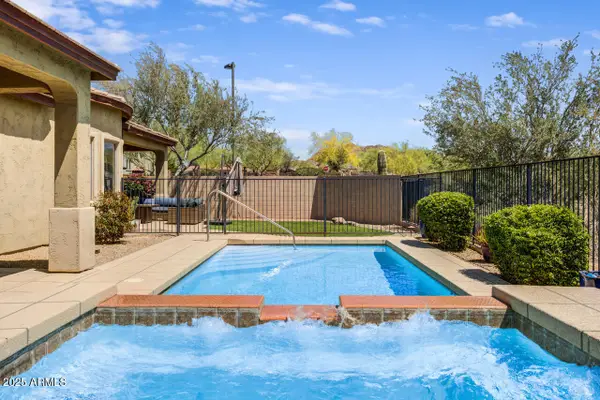 $800,000Active3 beds 3 baths2,831 sq. ft.
$800,000Active3 beds 3 baths2,831 sq. ft.32819 N 23rd Avenue, Phoenix, AZ 85085
MLS# 6924473Listed by: HOME AMERICA REALTY - New
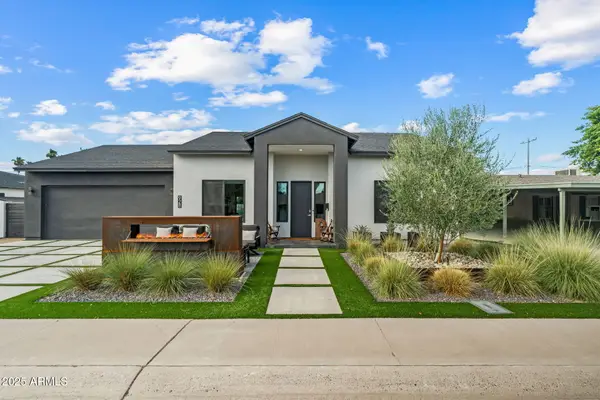 $1,199,900Active4 beds 4 baths2,303 sq. ft.
$1,199,900Active4 beds 4 baths2,303 sq. ft.928 E Berridge Lane, Phoenix, AZ 85014
MLS# 6924479Listed by: MCG REALTY - New
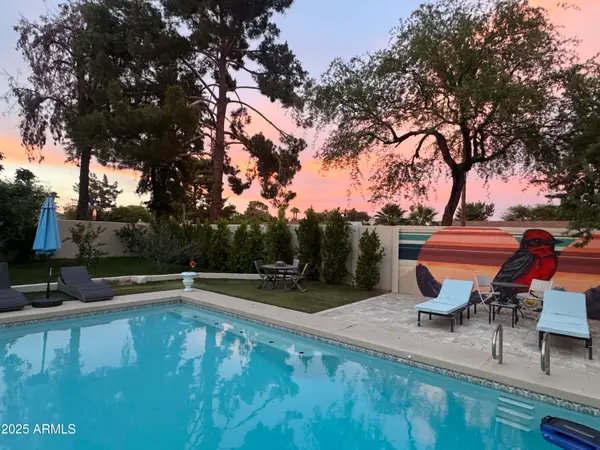 $895,000Active4 beds 3 baths2,051 sq. ft.
$895,000Active4 beds 3 baths2,051 sq. ft.3126 N 28th Street, Phoenix, AZ 85016
MLS# 6924486Listed by: REALTY EXECUTIVES ARIZONA TERRITORY - New
 $369,000Active2 beds 2 baths1,214 sq. ft.
$369,000Active2 beds 2 baths1,214 sq. ft.1108 E Wagoner Road, Phoenix, AZ 85022
MLS# 6924534Listed by: REALTY ONE GROUP - New
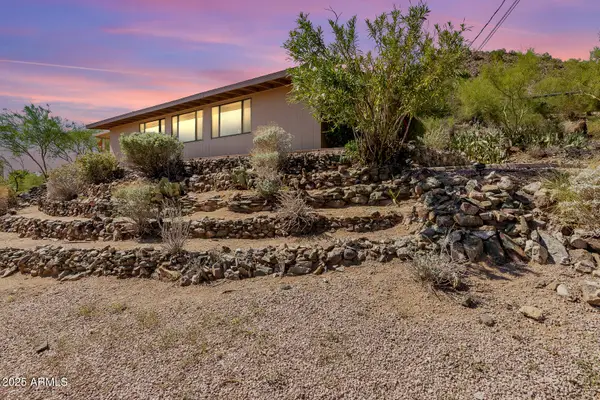 $385,000Active3 beds 2 baths1,240 sq. ft.
$385,000Active3 beds 2 baths1,240 sq. ft.10628 N 10th Drive, Phoenix, AZ 85029
MLS# 6924404Listed by: BROKERS HUB REALTY, LLC - New
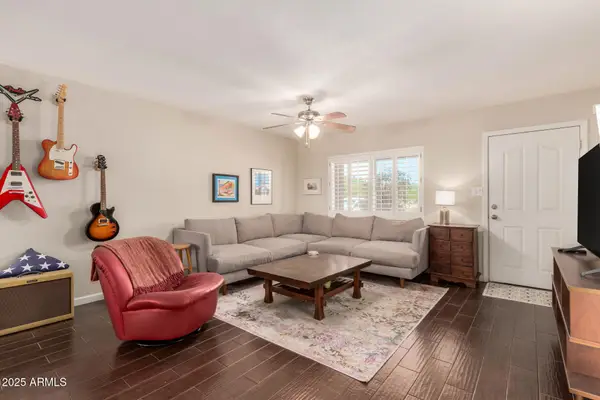 $524,900Active3 beds 2 baths1,508 sq. ft.
$524,900Active3 beds 2 baths1,508 sq. ft.2827 E Captain Dreyfus Avenue, Phoenix, AZ 85032
MLS# 6924409Listed by: BROKERS HUB REALTY, LLC - New
 $135,000Active2 beds 1 baths801 sq. ft.
$135,000Active2 beds 1 baths801 sq. ft.16207 N 34th Way, Phoenix, AZ 85032
MLS# 6924411Listed by: REALTY ONE GROUP - New
 $1,850,000Active4 beds 4 baths3,566 sq. ft.
$1,850,000Active4 beds 4 baths3,566 sq. ft.4120 E Fairmount Avenue, Phoenix, AZ 85018
MLS# 6924413Listed by: REAL BROKER - New
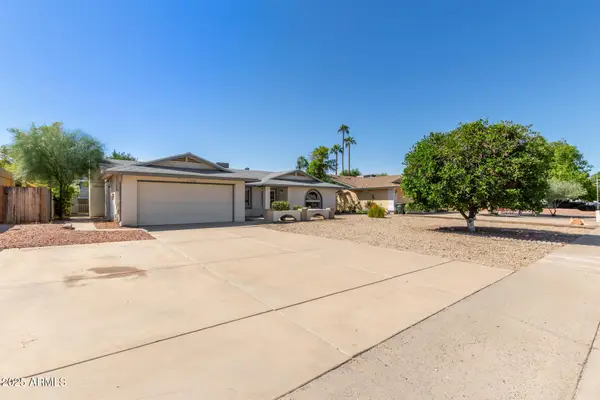 $425,000Active4 beds 2 baths2,054 sq. ft.
$425,000Active4 beds 2 baths2,054 sq. ft.2339 W Acoma Drive, Phoenix, AZ 85023
MLS# 6924419Listed by: W AND PARTNERS, LLC - New
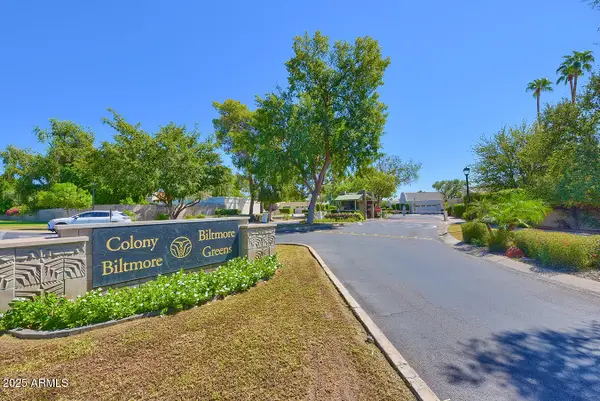 $1,395,000Active3 beds 2 baths2,031 sq. ft.
$1,395,000Active3 beds 2 baths2,031 sq. ft.5414 N 26th Street N, Phoenix, AZ 85016
MLS# 6924420Listed by: HOMESMART
