2050 W Davis Road, Phoenix, AZ 85023
Local realty services provided by:Better Homes and Gardens Real Estate BloomTree Realty
2050 W Davis Road,Phoenix, AZ 85023
$489,900
- 3 Beds
- 3 Baths
- 2,446 sq. ft.
- Single family
- Active
Listed by:sinan zakaria
Office:listed simply
MLS#:6845784
Source:ARMLS
Price summary
- Price:$489,900
- Price per sq. ft.:$200.29
- Monthly HOA dues:$76
About this home
Welcome to this beautifully upgraded 3-bedroom, 2.5-bath home in the sought-after Northgate community by Pulte. With a flexible floor plan that includes a den and a spacious upstairs loft, this home offers the perfect setup for a home office, guest suite, or playroom.
Step inside to find tile flooring throughout the main living areas, loft, and all bedrooms—no carpet. The open-concept kitchen features a large center island and flows seamlessly into the family room and formal dining area, ideal for entertaining or everyday living.
Upstairs, enjoy a versatile loft space and an oversized primary suite with a relaxing ensuite bath. The garage is freshly painted and finished with epoxy flooring, adding function and polish. The backyard offers enhanced privacy with no rear-facing neighbors and low-maintenance synthetic grass, creating a peaceful outdoor retreat with room to personalize. A large dedicated space with an outdoor grill and bar setup with electrical points for appliances.
Contact an agent
Home facts
- Year built:2006
- Listing ID #:6845784
- Updated:August 19, 2025 at 02:50 PM
Rooms and interior
- Bedrooms:3
- Total bathrooms:3
- Full bathrooms:2
- Half bathrooms:1
- Living area:2,446 sq. ft.
Heating and cooling
- Heating:Electric
Structure and exterior
- Year built:2006
- Building area:2,446 sq. ft.
- Lot area:0.09 Acres
Schools
- High school:Thunderbird High School
- Middle school:Mountain Sky Middle School
- Elementary school:Washington Elementary School
Utilities
- Water:City Water
Finances and disclosures
- Price:$489,900
- Price per sq. ft.:$200.29
- Tax amount:$2,989 (2024)
New listings near 2050 W Davis Road
- New
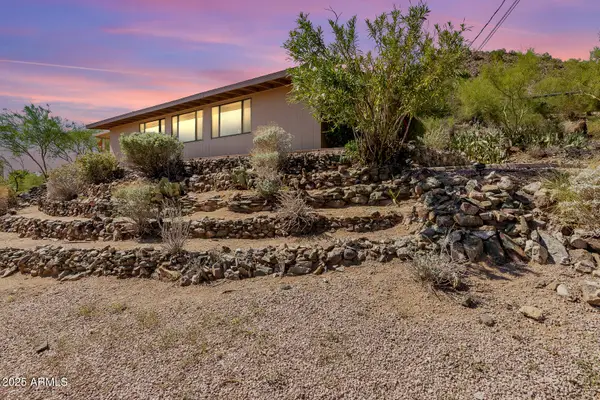 $385,000Active3 beds 2 baths1,240 sq. ft.
$385,000Active3 beds 2 baths1,240 sq. ft.10628 N 10th Drive, Phoenix, AZ 85029
MLS# 6924404Listed by: BROKERS HUB REALTY, LLC - New
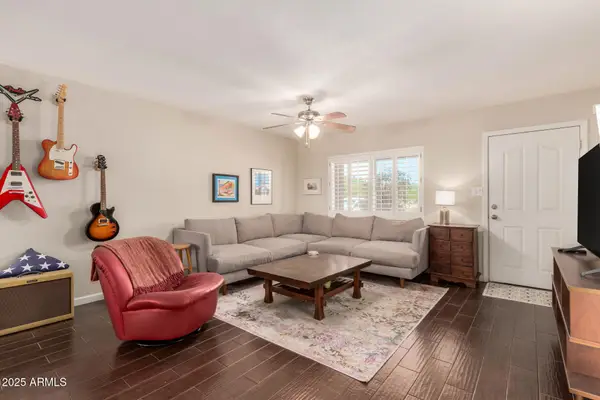 $524,900Active3 beds 2 baths1,508 sq. ft.
$524,900Active3 beds 2 baths1,508 sq. ft.2827 E Captain Dreyfus Avenue, Phoenix, AZ 85032
MLS# 6924409Listed by: BROKERS HUB REALTY, LLC - New
 $135,000Active2 beds 1 baths801 sq. ft.
$135,000Active2 beds 1 baths801 sq. ft.16207 N 34th Way, Phoenix, AZ 85032
MLS# 6924411Listed by: REALTY ONE GROUP - New
 $1,850,000Active4 beds 4 baths3,566 sq. ft.
$1,850,000Active4 beds 4 baths3,566 sq. ft.4120 E Fairmount Avenue, Phoenix, AZ 85018
MLS# 6924413Listed by: REAL BROKER - New
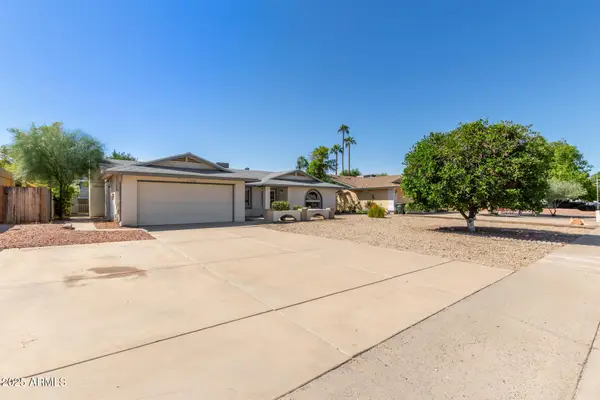 $425,000Active4 beds 2 baths2,054 sq. ft.
$425,000Active4 beds 2 baths2,054 sq. ft.2339 W Acoma Drive, Phoenix, AZ 85023
MLS# 6924419Listed by: W AND PARTNERS, LLC - New
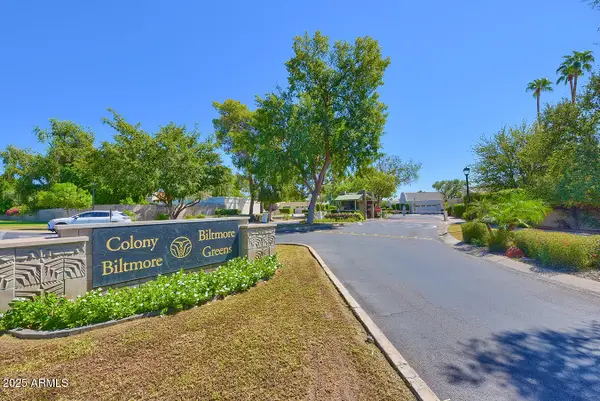 $1,395,000Active3 beds 2 baths2,031 sq. ft.
$1,395,000Active3 beds 2 baths2,031 sq. ft.5414 N 26th Street N, Phoenix, AZ 85016
MLS# 6924420Listed by: HOMESMART - New
 $525,000Active3 beds 3 baths2,092 sq. ft.
$525,000Active3 beds 3 baths2,092 sq. ft.2406 W Jake Haven, Phoenix, AZ 85085
MLS# 6924430Listed by: IRONWOOD FINE PROPERTIES - New
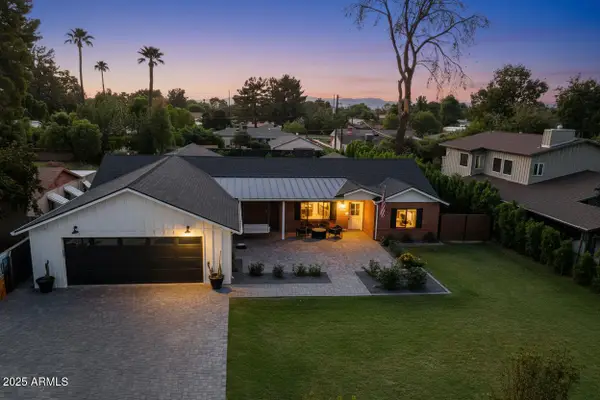 $1,999,999Active4 beds 4 baths3,141 sq. ft.
$1,999,999Active4 beds 4 baths3,141 sq. ft.3329 E Weldon Avenue, Phoenix, AZ 85018
MLS# 6924432Listed by: EXP REALTY - New
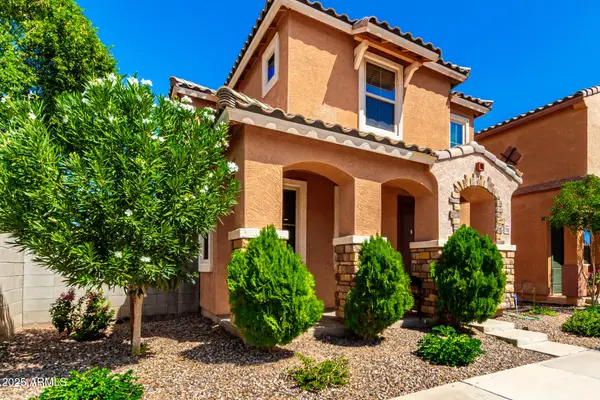 $345,000Active3 beds 3 baths1,486 sq. ft.
$345,000Active3 beds 3 baths1,486 sq. ft.7752 W Granada Road, Phoenix, AZ 85035
MLS# 6924434Listed by: RE/MAX PROFESSIONALS - New
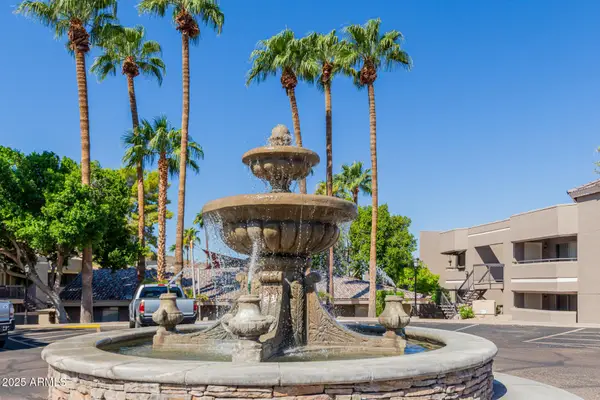 $234,500Active1 beds 1 baths813 sq. ft.
$234,500Active1 beds 1 baths813 sq. ft.1720 E Thunderbird Road #2118, Phoenix, AZ 85022
MLS# 6924435Listed by: REAL BROKER
