20660 N 40th Street #2017, Phoenix, AZ 85050
Local realty services provided by:Better Homes and Gardens Real Estate BloomTree Realty
20660 N 40th Street #2017,Phoenix, AZ 85050
$449,900
- 2 Beds
- 2 Baths
- 1,469 sq. ft.
- Townhouse
- Pending
Listed by: christi hanson, crystal holtorf
Office: my home group real estate
MLS#:6921710
Source:ARMLS
Price summary
- Price:$449,900
- Price per sq. ft.:$306.26
- Monthly HOA dues:$360
About this home
Now available in the incredible gated community of La Verne- this stunning 2bed/2ba condo with generous 1-car garage. Enter to find a modern retreat featuring vaulted ceilings, wood-look flooring, chic lighting, and custom designer palette with modern touches throughout. The stylish kitchen complete with ample cabinetry, granite counters/backsplash, SS appliances, and peninsula with breakfast bar seating. The secluded primary suite offers crown molding, balcony access, and luxe ensuite bath. A spacious second bedroom is perfect for guests. All this and more just minutes from amazing dining/shopping at Desert Ridge and City North High Street. Community amenities include, clubhouse, billiard room, 2 community pools, spa, fitness center and more. Experience Luxury resort living at its finest
Contact an agent
Home facts
- Year built:2004
- Listing ID #:6921710
- Updated:November 13, 2025 at 05:06 PM
Rooms and interior
- Bedrooms:2
- Total bathrooms:2
- Full bathrooms:2
- Living area:1,469 sq. ft.
Heating and cooling
- Cooling:Ceiling Fan(s)
- Heating:Electric
Structure and exterior
- Year built:2004
- Building area:1,469 sq. ft.
- Lot area:0.02 Acres
Schools
- High school:Pinnacle High School
- Middle school:Explorer Middle School
- Elementary school:Fireside Elementary School
Utilities
- Water:City Water
Finances and disclosures
- Price:$449,900
- Price per sq. ft.:$306.26
- Tax amount:$1,688 (2024)
New listings near 20660 N 40th Street #2017
- New
 $615,000Active2 beds 3 baths1,382 sq. ft.
$615,000Active2 beds 3 baths1,382 sq. ft.2300 E Campbell Avenue #201, Phoenix, AZ 85016
MLS# 6946284Listed by: RUSS LYON SOTHEBY'S INTERNATIONAL REALTY - New
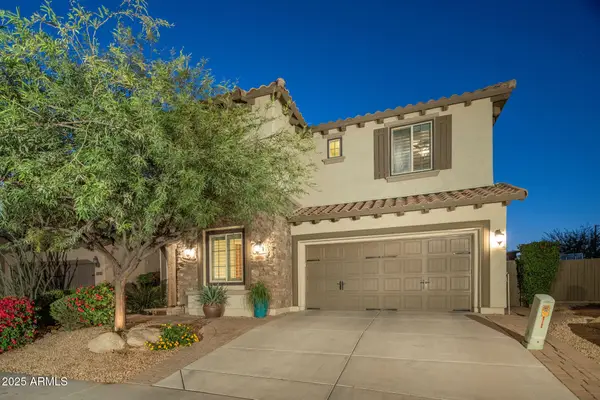 $1,035,000Active5 beds 5 baths3,489 sq. ft.
$1,035,000Active5 beds 5 baths3,489 sq. ft.21724 N 36th Street, Phoenix, AZ 85050
MLS# 6945962Listed by: REALTY ONE GROUP - New
 $515,000Active5 beds 3 baths2,560 sq. ft.
$515,000Active5 beds 3 baths2,560 sq. ft.10428 S 54th Lane, Laveen, AZ 85339
MLS# 6945966Listed by: MOMENTUM BROKERS LLC - New
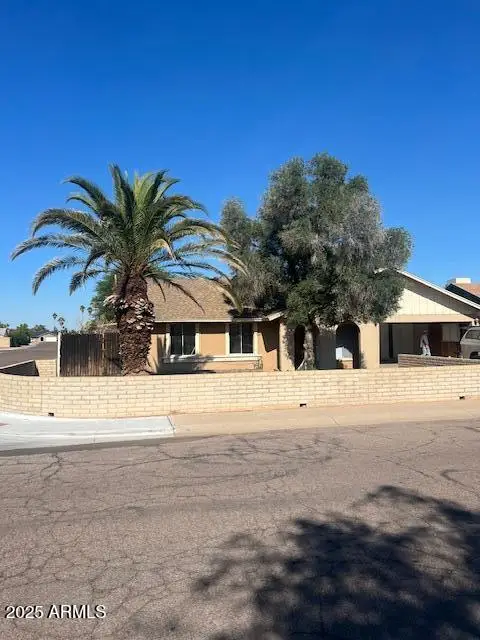 $340,000Active4 beds 2 baths1,628 sq. ft.
$340,000Active4 beds 2 baths1,628 sq. ft.4054 W Corrine Drive, Phoenix, AZ 85029
MLS# 6945948Listed by: PRESTIGE REALTY - New
 $365,000Active3 beds 2 baths1,456 sq. ft.
$365,000Active3 beds 2 baths1,456 sq. ft.2315 E Nancy Lane, Phoenix, AZ 85042
MLS# 6945952Listed by: HOMESMART - New
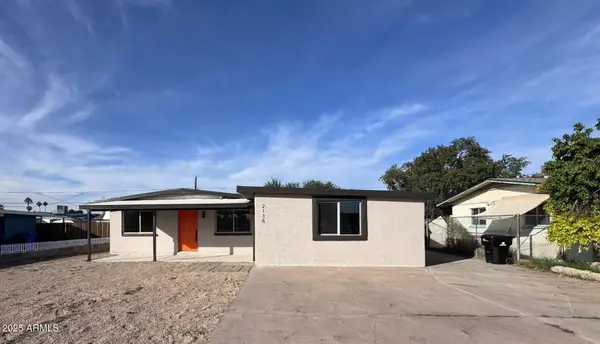 $379,999Active4 beds 2 baths1,543 sq. ft.
$379,999Active4 beds 2 baths1,543 sq. ft.2138 W Sunnyside Avenue, Phoenix, AZ 85029
MLS# 6945955Listed by: AIG REALTY LLC - New
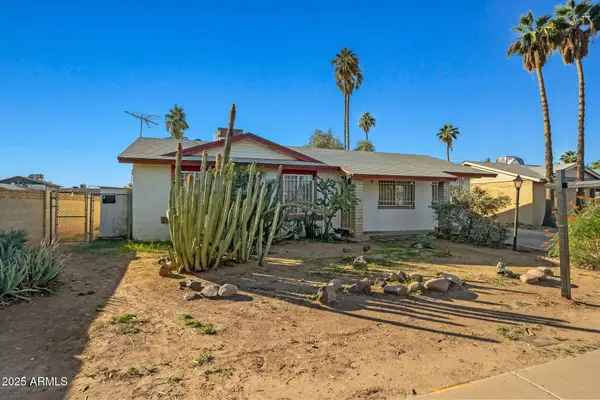 $275,000Active3 beds 1 baths1,388 sq. ft.
$275,000Active3 beds 1 baths1,388 sq. ft.4531 E Southern Avenue, Phoenix, AZ 85042
MLS# 6945934Listed by: RHP REAL ESTATE  $175,000Pending3 beds 2 baths1,320 sq. ft.
$175,000Pending3 beds 2 baths1,320 sq. ft.2729 E Juniper Avenue, Phoenix, AZ 85032
MLS# 6945935Listed by: RHP REAL ESTATE- New
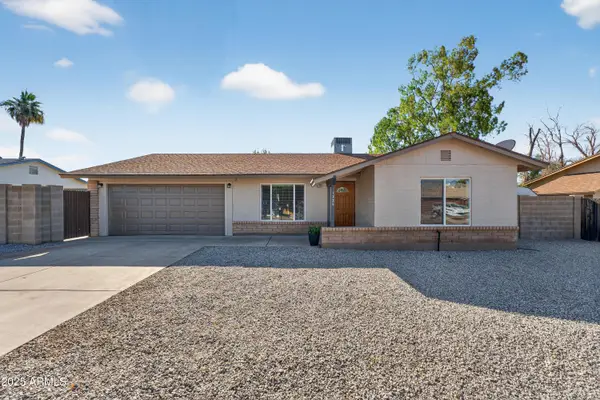 $399,000Active3 beds 2 baths1,519 sq. ft.
$399,000Active3 beds 2 baths1,519 sq. ft.1325 W Topeka Drive, Phoenix, AZ 85027
MLS# 6945880Listed by: PROSMART REALTY - New
 $535,000Active3 beds 2 baths2,020 sq. ft.
$535,000Active3 beds 2 baths2,020 sq. ft.3713 E Windsong Drive, Phoenix, AZ 85048
MLS# 6945886Listed by: WEST USA REALTY
