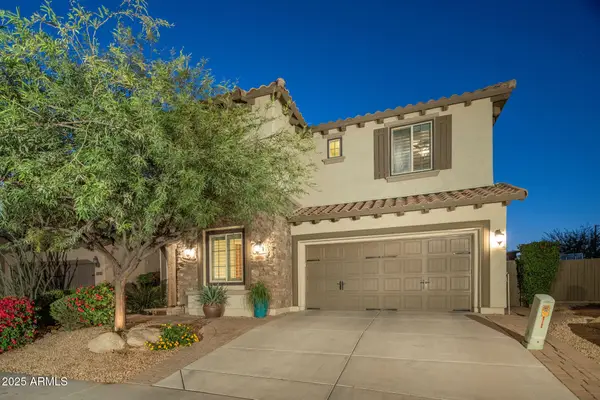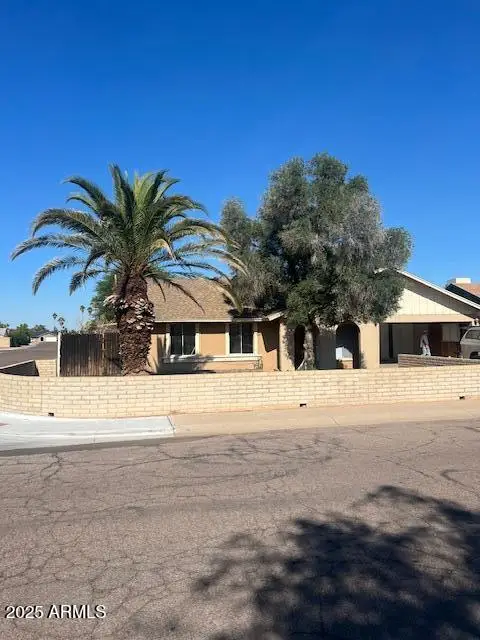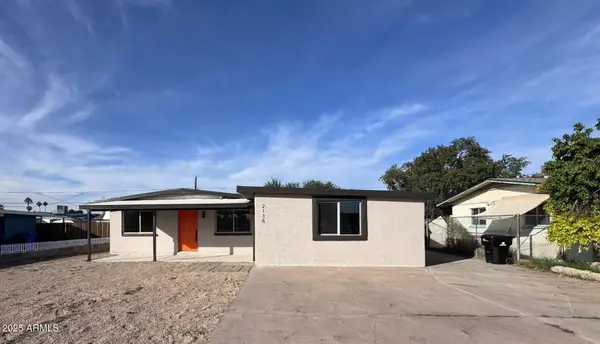21840 N 61st Way, Phoenix, AZ 85054
Local realty services provided by:Better Homes and Gardens Real Estate BloomTree Realty
Listed by: amy kathryn koch
Office: the brokery
MLS#:6923064
Source:ARMLS
Price summary
- Price:$1,100,000
About this home
Better than new! This stunning home in the gated community of Talinn at Desert Ridge sits on a *premium lot backing a natural wash*, offering privacy, desert views, and a west-facing backyard perfect for Arizona sunsets. The highly sought-after *Two story Crow floor plan* features a welcoming foyer, library, private courtyard, and spacious open living areas. Bedroom all located upstairs, with a cozy loft. The gourmet kitchen includes a corner pantry, stainless appliances, and a large island overlooking the great room and dining area—ideal for entertaining. Designer touches, upgrades, and the owner's attention to detail showcase true pride of ownership throughout, giving this home a polished, move-in ready feel. **Life at Talinn at Desert Ridge**
Talinn is one of North Phoenix's premier gated communities, combining modern new construction with a true resort-style lifestyle. Residents enjoy access to a **private clubhouse, heated pool, spa, fitness center, and lounge areas**, along with **pocket parks and walking paths** woven throughout the neighborhood. The community is designed for connection, wellness, and relaxation, whether you're unwinding by the pool, hosting friends, or enjoying a morning workout.
Located just minutes from **Desert Ridge Marketplace and City North**, Talinn puts shopping, dining, and entertainment right at your doorstep. With quick access to the **101 and 51 freeways**, commuting around the Valley is seamless. Outdoor enthusiasts will love the proximity to hiking and biking trails in the McDowell Mountains and nearby preserves.
Living in Talinn means more than owning a beautiful new home, it's about being part of a vibrant community in one of Phoenix's most desirable locations.
Contact an agent
Home facts
- Year built:2023
- Listing ID #:6923064
- Updated:November 14, 2025 at 10:08 AM
Rooms and interior
- Bedrooms:4
- Total bathrooms:3
- Full bathrooms:2
- Half bathrooms:1
Heating and cooling
- Cooling:Ceiling Fan(s), Programmable Thermostat
- Heating:Natural Gas
Structure and exterior
- Year built:2023
- Lot area:0.14 Acres
Schools
- High school:Pinnacle High School
- Middle school:Explorer Middle School
- Elementary school:Desert Trails Elementary School
Utilities
- Water:City Water
Finances and disclosures
- Price:$1,100,000
- Tax amount:$453
New listings near 21840 N 61st Way
- New
 $670,000Active6 beds 3 baths3,742 sq. ft.
$670,000Active6 beds 3 baths3,742 sq. ft.2125 W Crimson Terrace, Phoenix, AZ 85085
MLS# 6947105Listed by: RUSS LYON SOTHEBY'S INTERNATIONAL REALTY - Open Fri, 10am to 1pmNew
 $3,225,000Active5 beds 5 baths4,678 sq. ft.
$3,225,000Active5 beds 5 baths4,678 sq. ft.3965 E Sierra Vista Drive, Paradise Valley, AZ 85253
MLS# 6946214Listed by: RUSS LYON SOTHEBY'S INTERNATIONAL REALTY - Open Fri, 10am to 1pmNew
 $575,000Active3 beds 3 baths1,558 sq. ft.
$575,000Active3 beds 3 baths1,558 sq. ft.27812 N 26th Avenue, Phoenix, AZ 85085
MLS# 6946502Listed by: RUSS LYON SOTHEBY'S INTERNATIONAL REALTY - New
 $340,000Active2 beds 2 baths1,098 sq. ft.
$340,000Active2 beds 2 baths1,098 sq. ft.3147 W Potter Drive, Phoenix, AZ 85027
MLS# 6946487Listed by: CENTURY 21 ARIZONA FOOTHILLS - New
 $615,000Active2 beds 3 baths1,382 sq. ft.
$615,000Active2 beds 3 baths1,382 sq. ft.2300 E Campbell Avenue #201, Phoenix, AZ 85016
MLS# 6946284Listed by: RUSS LYON SOTHEBY'S INTERNATIONAL REALTY - New
 $1,035,000Active5 beds 5 baths3,489 sq. ft.
$1,035,000Active5 beds 5 baths3,489 sq. ft.21724 N 36th Street, Phoenix, AZ 85050
MLS# 6945962Listed by: REALTY ONE GROUP - New
 $515,000Active5 beds 3 baths2,560 sq. ft.
$515,000Active5 beds 3 baths2,560 sq. ft.10428 S 54th Lane, Laveen, AZ 85339
MLS# 6945966Listed by: MOMENTUM BROKERS LLC - New
 $340,000Active4 beds 2 baths1,628 sq. ft.
$340,000Active4 beds 2 baths1,628 sq. ft.4054 W Corrine Drive, Phoenix, AZ 85029
MLS# 6945948Listed by: PRESTIGE REALTY - New
 $365,000Active3 beds 2 baths1,456 sq. ft.
$365,000Active3 beds 2 baths1,456 sq. ft.2315 E Nancy Lane, Phoenix, AZ 85042
MLS# 6945952Listed by: HOMESMART - New
 $379,999Active4 beds 2 baths1,543 sq. ft.
$379,999Active4 beds 2 baths1,543 sq. ft.2138 W Sunnyside Avenue, Phoenix, AZ 85029
MLS# 6945955Listed by: AIG REALTY LLC
