2201 N Central Avenue #4E, Phoenix, AZ 85004
Local realty services provided by:Better Homes and Gardens Real Estate S.J. Fowler
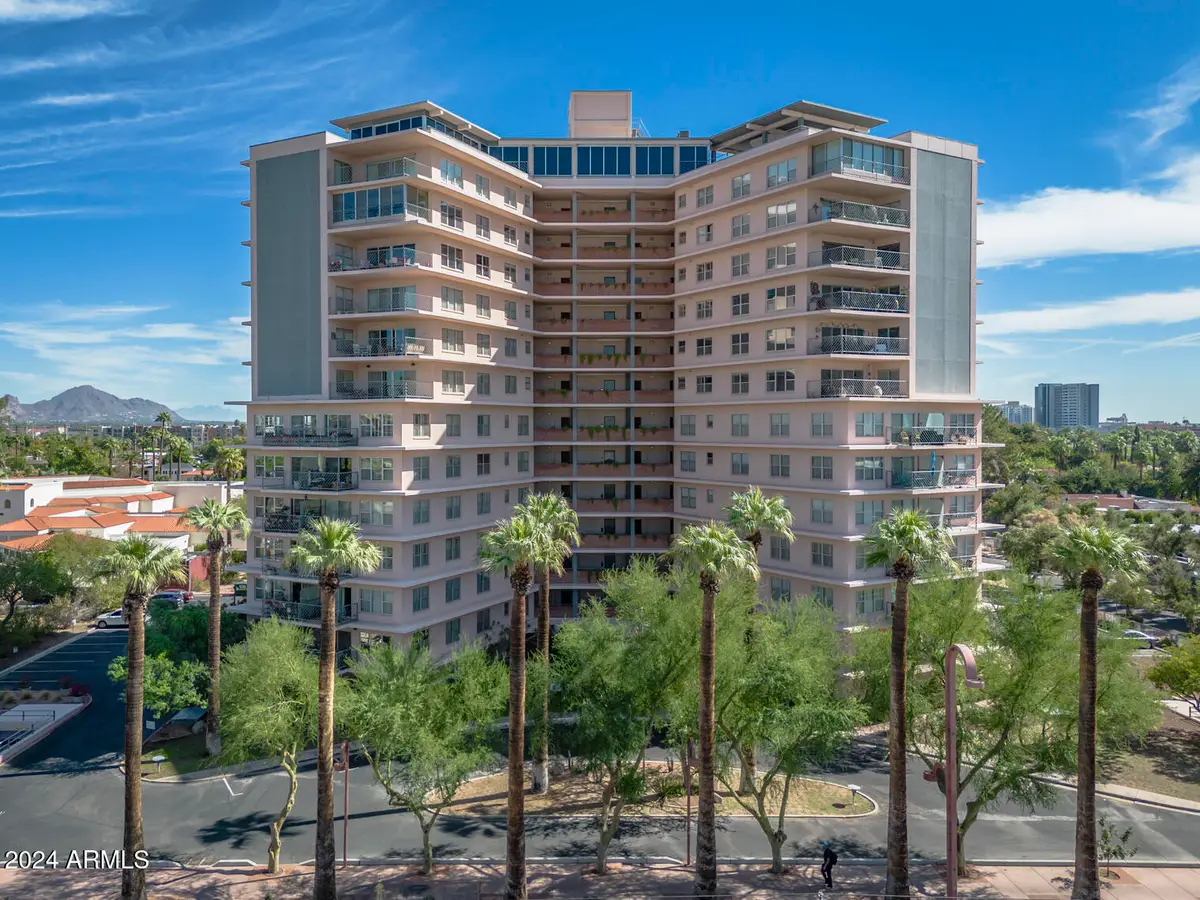
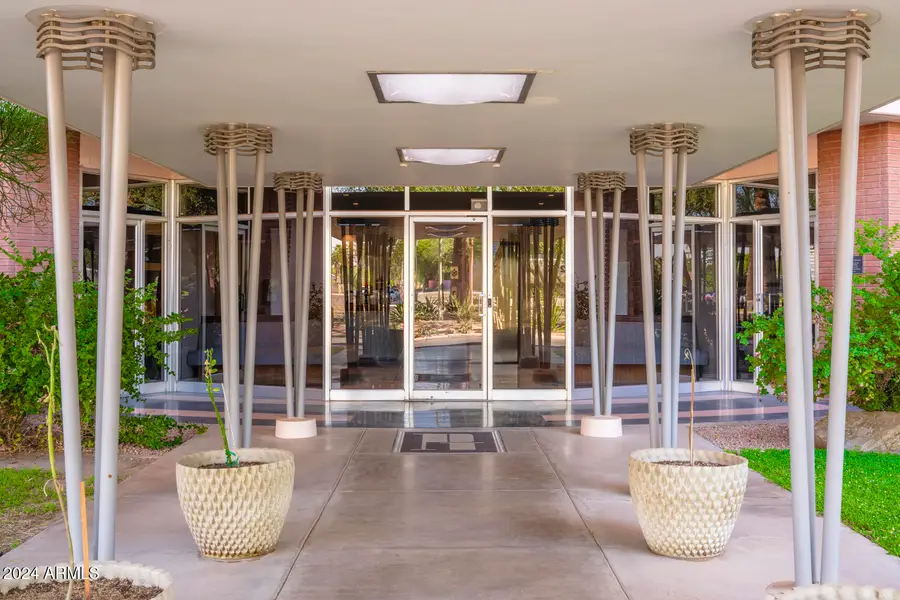

Listed by:scott a jarsoninfo@azarchitecture.com
Office:azarchitecture/jarson & jarson
MLS#:6778477
Source:ARMLS
Price summary
- Price:$379,000
- Price per sq. ft.:$303.2
- Monthly HOA dues:$1,624
About this home
LOWEST PRICE IN ENTIRE BUILDING!!! Corner unit in sought-after Phoenix Towers offers a great view location, great 2/2 floor plan, abundant storage & updated interiors. Condo style home includes 2BR/2BA, in-unit laundry, view terrace above Central Ave. Updated throughout including kitchen/baths. Mid-Century look w/fresh vibe; turn-key describes this one! 2 parking spaces, on-site storage. Concierge service; on-site pool, top floor common area, catering kitchen, terrace w/stunning views, community garden, dog park. located in Alvarado Historic District, this was the first residential high-rise building in AZ. Phoenix Towers remains one of the preeminent buildings in Central/Mid-Town Phx. A testament to its high quality construction, superb location & enduring mid century architecture. PHOENIX TOWERS-ARIZONA'S FIRST and FINEST MULTI-STORY LUXURY LIVING BUILDING
Early History:
The site was originally adjacent and part of "Casa Blanca", the residence of Phoenix's Dwight Heard and Maie Bartlett Heard, founders and benefactors of the Heard Museum next door. After Maie Heard's death in 1951, the land was purchased by a Phoenix real estate agent for development.
The architect was Chicago-based Ralph C. Harris, who designed Phoenix Towers in the "Modern Style." Del E. Webb Construction Company supervised the building's construction, which was completed in 1957 in an X-shaped design with four wings.
Each apartment has two or three exposures with only one common wall. Another outstanding feature is the projecting concrete ledges that serve not only as balcony floors and covers, but also as awnings for the windows.
These ledges are extensions of the building's concrete slab floors. At the opening of Phoenix Towers, one newspaper reporter characterized the building as "a collection of modern air-conditioned "ranch homes"(meaning single level), grouped together on a vertical plane. "The open house of a furnished model apartment in 1957 attracted more than 5,000 visitors the first day. (From The Webb Spinner, March 1957]
Ownership:
Phoenix Towers is structured as a cooperative in which buyers purchase shares of stock in a non-profit corporation with the number of shares based on the size of the apartment. Stockholders are not only neighbors who reside in the same building, but also business associates who own that building and share collective responsibility
through an elected Board of Directors for its operation and maintenance.
Twelve of the fourteen floors are devoted to apartments ranging in size from 1,210 square feet to 2,550 square feet. The ground level includes a lobby, offices, a mailroom, laundry room, exercise room, resident storage facilities, and mechanical equipment area. The top floor features an enclosed space with a catering kitchen and an outside terrace with stunning views of the city. The property also has an outdoor saltwater lap pool with 12 cabanas, a community garden, a dog park, and visitor parking. In addition, there is a secure underground parking garage with two assigned parking spaces for
each apartment.
Notable Architecture:
In January 2008 Phoenix Towers was placed on the National Register
of Historic Places for its role in introducing to Arizona a new form of housing, residential high-rise living, and as an outstanding example of Mid- Century Modern architecture.
Over the years most of the units have been remodeled, with changes reviewed by a Building Committee and final approval by the Board of Directors. Several apartments retain the original Beauty Queen metal kitchen cabinets and stained concrete floors.
The building made the New Times "100 Things to Do in Phoenix Before You Die" - "Snag an Invitation to a Party on the Roof of Phoenix Towers with "gorgeous city views." More recently, the building was repainted using Dunn and Edwards' "Phoenix
Towers Pink' (the original color) and returning the original gray panels to the outside front of the building from the eighth floor to the thirteenth floor. The lobby was renovated in 2020-21 to update the décor while retaining unique original features such as the terrazzo floor and carved columns.
Phoenix Towers remains one of the preeminent buildings and residential addresses in Central/Mid-Town Phoenix. A testament to its high quality construction, superb location and enduring mid-century architecture.
Contact an agent
Home facts
- Year built:1957
- Listing Id #:6778477
- Updated:July 25, 2025 at 02:46 PM
Rooms and interior
- Bedrooms:2
- Total bathrooms:2
- Full bathrooms:2
- Living area:1,250 sq. ft.
Structure and exterior
- Year built:1957
- Building area:1,250 sq. ft.
- Lot area:2.16 Acres
Schools
- High school:Central High School
- Middle school:Emerson Elementary School
- Elementary school:Kenilworth Elementary School
Utilities
- Water:City Water
Finances and disclosures
- Price:$379,000
- Price per sq. ft.:$303.2
- Tax amount:$369 (2024)
New listings near 2201 N Central Avenue #4E
- New
 $439,990Active3 beds 2 baths1,577 sq. ft.
$439,990Active3 beds 2 baths1,577 sq. ft.9523 W Parkway Drive, Tolleson, AZ 85353
MLS# 6905876Listed by: COMPASS - New
 $180,000Active3 beds 2 baths1,806 sq. ft.
$180,000Active3 beds 2 baths1,806 sq. ft.2233 E Behrend Drive #222, Phoenix, AZ 85024
MLS# 6905883Listed by: FATHOM REALTY ELITE - New
 $210,000Active3 beds 2 baths1,088 sq. ft.
$210,000Active3 beds 2 baths1,088 sq. ft.11666 N 28th Drive #Unit 265, Phoenix, AZ 85029
MLS# 6905900Listed by: HOMESMART - New
 $470,000Active2 beds 2 baths1,100 sq. ft.
$470,000Active2 beds 2 baths1,100 sq. ft.100 E Fillmore Street #234, Phoenix, AZ 85004
MLS# 6905840Listed by: RE/MAX PROFESSIONALS - New
 $282,500Active1 beds 1 baths742 sq. ft.
$282,500Active1 beds 1 baths742 sq. ft.29606 N Tatum Boulevard #149, Cave Creek, AZ 85331
MLS# 6905846Listed by: HOMESMART - New
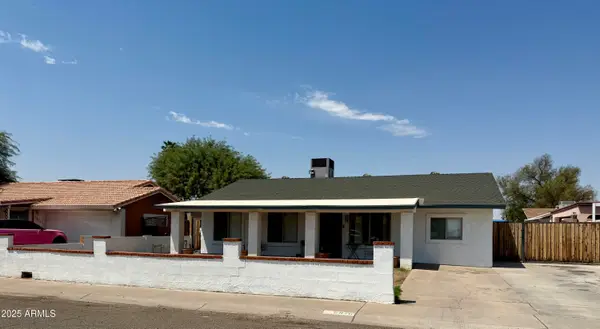 $339,000Active4 beds 2 baths1,440 sq. ft.
$339,000Active4 beds 2 baths1,440 sq. ft.6846 W Beatrice Street, Phoenix, AZ 85043
MLS# 6905852Listed by: SUPERLATIVE REALTY - New
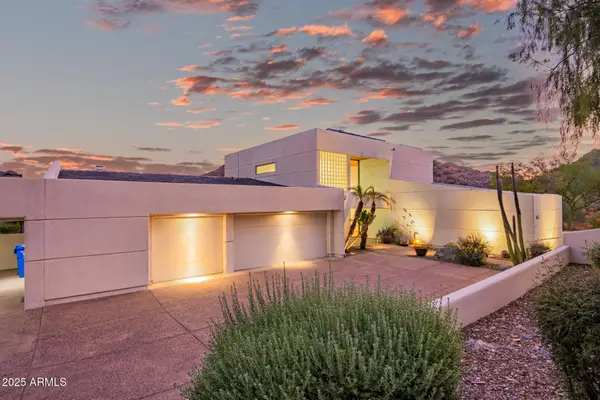 $1,699,000Active4 beds 4 baths4,359 sq. ft.
$1,699,000Active4 beds 4 baths4,359 sq. ft.2401 E Carol Avenue, Phoenix, AZ 85028
MLS# 6905860Listed by: KELLER WILLIAMS REALTY SONORAN LIVING - New
 $759,900Active4 beds 3 baths2,582 sq. ft.
$759,900Active4 beds 3 baths2,582 sq. ft.44622 N 41st Drive, Phoenix, AZ 85087
MLS# 6905865Listed by: REALTY ONE GROUP - New
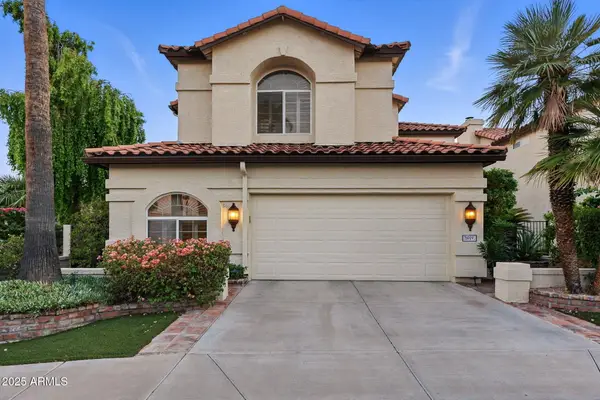 $690,000Active3 beds 3 baths2,715 sq. ft.
$690,000Active3 beds 3 baths2,715 sq. ft.5019 E La Mirada Way, Phoenix, AZ 85044
MLS# 6905871Listed by: COLDWELL BANKER REALTY - New
 $589,000Active3 beds 3 baths2,029 sq. ft.
$589,000Active3 beds 3 baths2,029 sq. ft.3547 E Windmere Drive, Phoenix, AZ 85048
MLS# 6905794Listed by: MY HOME GROUP REAL ESTATE
