22011 N 34th Way, Phoenix, AZ 85050
Local realty services provided by:Better Homes and Gardens Real Estate BloomTree Realty
Listed by: stephanie l brewer
Office: re/max fine properties
MLS#:6922528
Source:ARMLS
Price summary
- Price:$1,339,950
- Price per sq. ft.:$474.99
- Monthly HOA dues:$145
About this home
Rare Privacy Lot in Sky Crossing | $300K+ Upgrades - Exquisite Prato floor plan in North Phoenix's most highly sought-after community of Sky Crossing. This residence offers 4 bedrooms, 3.5 bathrooms, a 3-car garage, and a main-level primary suite, all set on a premium lot with mountain views and a view fence. From the moment you enter, you'll notice the thoughtful upgrades throughout. The gourmet chef's kitchen is a true showstopper with an upgraded appliance package that includes a Wolf dual-fuel range with infrared griddle, Bosch refrigerator, wine fridge, double ovens, quartz waterfall island, expanded cabinetry with beverage fridge and shelving, and shaker cabinets with upgraded hardware. Custom touches continue with a granite farmhouse sink, upgraded vent hood, and under-cabinet lighting. The family room impresses with soaring 20-foot ceilings, a custom built-in media wall with Sonos sound system, fireplace, cabinetry, and upgraded corner sliding doors that open seamlessly to the outdoors. Other thoughtful touches include French doors to the office, barn door in the primary bath, expanded bay windows, accent shiplap walls, wallpaper details, upgraded lighting fixtures, upgraded flooring and carpet, and a Ring security system. Your outdoor retreat rivals a luxury resort with a covered travertine patio with outdoor electric shades that enclose the patio, seamlessly transforming it into an additional outdoor living room, custom-designed pool and spa, fire features, built-in grill, Green Egg, fire pit, travertine tile, electric shade enclosures, and upgraded outdoor lighting. Practical upgrades abound, including a washer and dryer, epoxy garage flooring, upgraded front and garage doors, recessed lighting package, and extended master shower with upgraded tile and glass. An upstairs guest suite with its own private bath and walk-in closet completes this highly functional floor plan. Located in Sky Crossing, North Phoenix's most desirable community, this home is just steps from Sky Crossing Elementary, six community parks, fitness center, heated resort-style pool, splash pads, walking trails, state-of-the-art community center and more!
Contact an agent
Home facts
- Year built:2021
- Listing ID #:6922528
- Updated:November 10, 2025 at 04:48 PM
Rooms and interior
- Bedrooms:4
- Total bathrooms:4
- Full bathrooms:3
- Half bathrooms:1
- Living area:2,821 sq. ft.
Heating and cooling
- Cooling:Ceiling Fan(s), Programmable Thermostat
- Heating:Natural Gas
Structure and exterior
- Year built:2021
- Building area:2,821 sq. ft.
- Lot area:0.14 Acres
Schools
- High school:Pinnacle High School
- Middle school:Mountain Trail Middle School
- Elementary school:Sky Crossing Elementary School
Utilities
- Water:City Water
Finances and disclosures
- Price:$1,339,950
- Price per sq. ft.:$474.99
- Tax amount:$3,444 (2024)
New listings near 22011 N 34th Way
- New
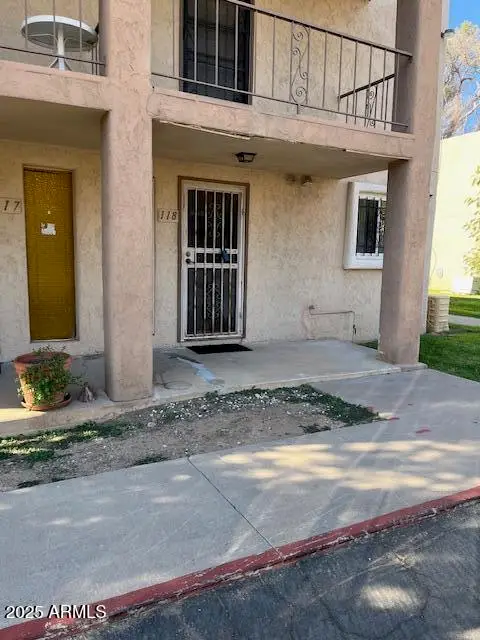 $120,000Active1 beds 2 baths836 sq. ft.
$120,000Active1 beds 2 baths836 sq. ft.7126 N 19th Avenue #118, Phoenix, AZ 85021
MLS# 6945133Listed by: HOMESMART - New
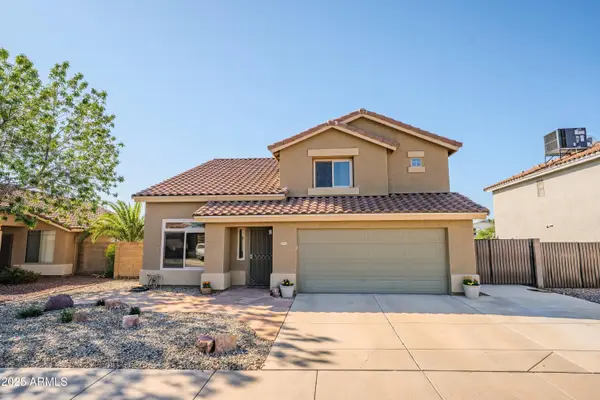 $483,999Active3 beds 2 baths1,967 sq. ft.
$483,999Active3 beds 2 baths1,967 sq. ft.3545 W Mariposa Grande --, Glendale, AZ 85310
MLS# 6945125Listed by: BERKSHIRE HATHAWAY HOMESERVICES ARIZONA PROPERTIES - New
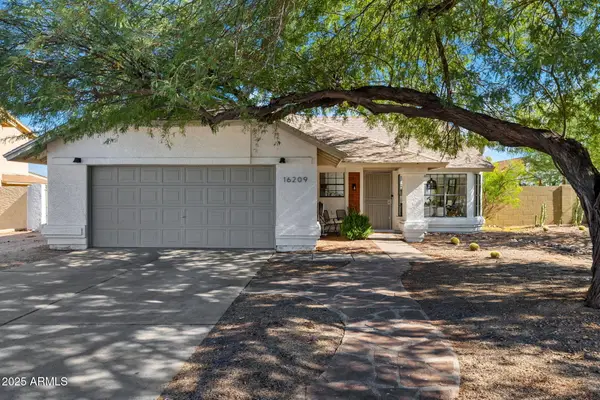 $475,000Active3 beds 2 baths1,266 sq. ft.
$475,000Active3 beds 2 baths1,266 sq. ft.16209 N 16th Street, Phoenix, AZ 85022
MLS# 6945117Listed by: COLDWELL BANKER REALTY - New
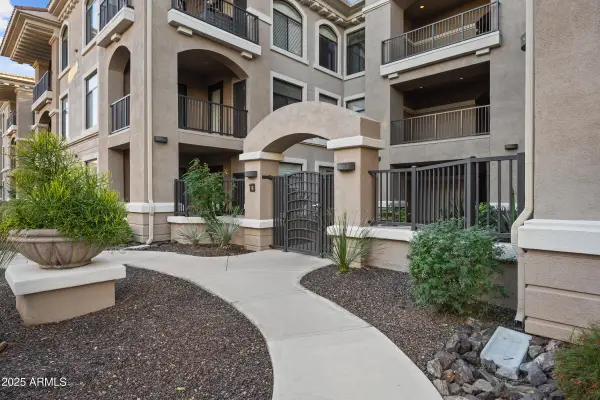 $419,900Active2 beds 2 baths1,147 sq. ft.
$419,900Active2 beds 2 baths1,147 sq. ft.11640 N Tatum Boulevard #1082, Phoenix, AZ 85028
MLS# 6945065Listed by: MY HOME GROUP REAL ESTATE - New
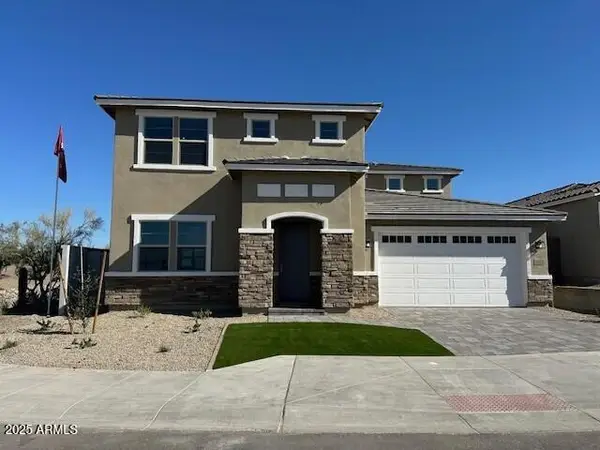 $720,658Active4 beds 4 baths2,863 sq. ft.
$720,658Active4 beds 4 baths2,863 sq. ft.10223 S 20th Lane, Phoenix, AZ 85041
MLS# 6945072Listed by: BEAZER HOMES - New
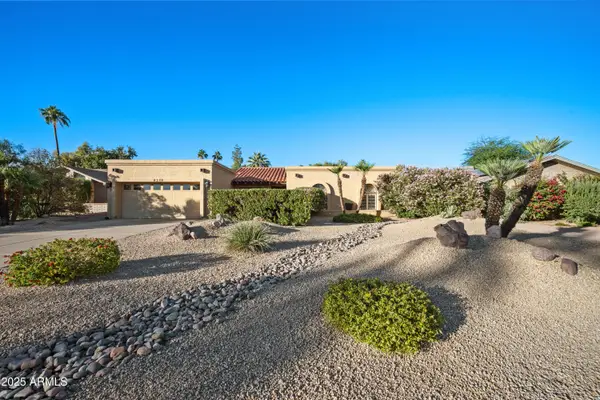 $670,000Active3 beds 2 baths1,842 sq. ft.
$670,000Active3 beds 2 baths1,842 sq. ft.4324 E Ludlow Drive, Phoenix, AZ 85032
MLS# 6944574Listed by: REAL BROKER - New
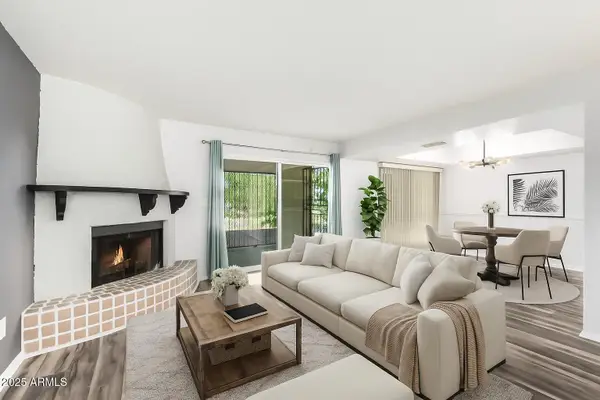 $242,000Active2 beds 2 baths1,282 sq. ft.
$242,000Active2 beds 2 baths1,282 sq. ft.8344 N 21st Drive #I105, Phoenix, AZ 85021
MLS# 6945049Listed by: EXP REALTY - New
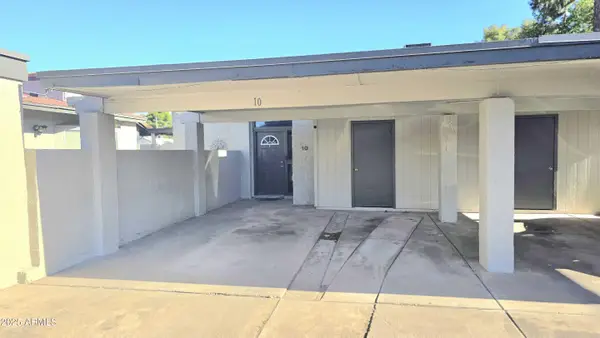 $260,000Active2 beds 2 baths1,055 sq. ft.
$260,000Active2 beds 2 baths1,055 sq. ft.2506 W Caribbean Lane #10, Phoenix, AZ 85023
MLS# 6945018Listed by: EMG REAL ESTATE - New
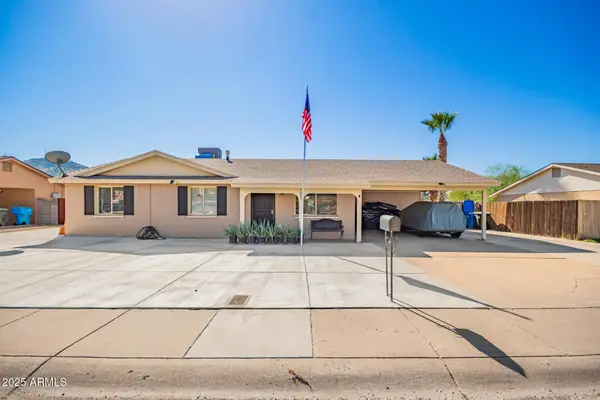 $379,999Active3 beds 2 baths1,280 sq. ft.
$379,999Active3 beds 2 baths1,280 sq. ft.1645 W Thunderbird Road, Phoenix, AZ 85023
MLS# 6945023Listed by: AZ DREAM HOMES - New
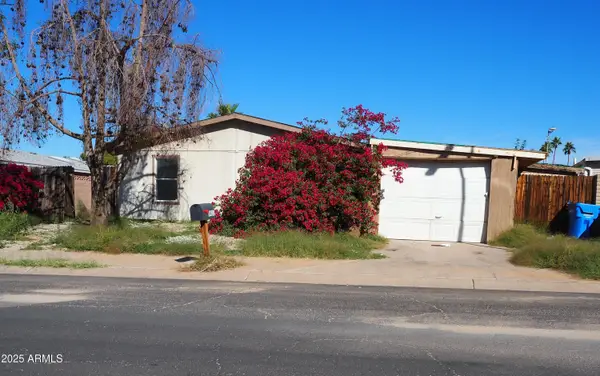 $229,800Active3 beds 2 baths1,001 sq. ft.
$229,800Active3 beds 2 baths1,001 sq. ft.7411 S 43rd Place, Phoenix, AZ 85042
MLS# 6944998Listed by: AT AMERICA REALTY
