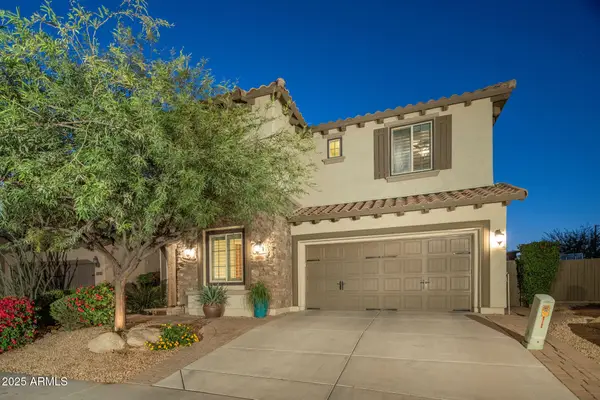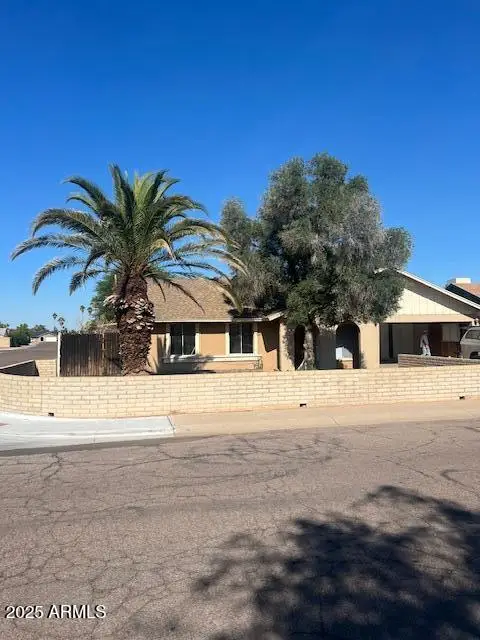22267 N 51st Street, Phoenix, AZ 85054
Local realty services provided by:Better Homes and Gardens Real Estate BloomTree Realty
Listed by: jo ann bauer
Office: coldwell banker realty
MLS#:6924366
Source:ARMLS
Price summary
- Price:$789,000
- Price per sq. ft.:$454.76
- Monthly HOA dues:$138.33
About this home
Welcome to Desert Ridge's premier gated community of Glen Eagle, where golf course living meets modern sophistication.
This remodeled 3-bed, 2-bath retreat is perfectly positioned on a cul-de-sac lot overlooking the Wildfire Golf Course framed by the McDowell Mountains. Just minutes from Desert Ridge Marketplace, High Street, and the JW Marriott, with easy access to the 101 and 51 freeways, the prime location balances refined luxury, privacy and convenience.
Step inside and you'll find a remodeled and light-filled split floor plan designed for both comfort and style. The spacious foyer opens to a bright great room and dining area, where expansive windows feature cascading natural light and golf course views. The gourmet kitchen is recently renovated with impeccable details and modern finishesand features a breakfast room plus an open breakfast bar connecting to the family room, ideal for casual dining and entertaining.
The oversized primary suite is thoughtfully tucked at the back of the home to maximize privacy and capture those inspiring views. Two additional guest rooms share a beautifully updated hall bath, providing a comfortable split layout.
The backyard oasis is designed for year-round enjoyment. Relax on the covered travertine patio, or take a dip in the updated saltwater heated pool and spaall while enjoying the open green space on your coveted golf course lot.
This home offers move-in ready luxury in one of Desert Ridge's most desirable gated enclaves.
Contact an agent
Home facts
- Year built:1997
- Listing ID #:6924366
- Updated:November 14, 2025 at 04:33 PM
Rooms and interior
- Bedrooms:3
- Total bathrooms:2
- Full bathrooms:2
- Living area:1,735 sq. ft.
Heating and cooling
- Cooling:Ceiling Fan(s)
- Heating:Natural Gas
Structure and exterior
- Year built:1997
- Building area:1,735 sq. ft.
- Lot area:0.16 Acres
Schools
- High school:Pinnacle High School
- Middle school:Explorer Middle School
- Elementary school:Desert Trails Elementary School
Utilities
- Water:City Water
Finances and disclosures
- Price:$789,000
- Price per sq. ft.:$454.76
- Tax amount:$3,988 (2024)
New listings near 22267 N 51st Street
- New
 $179,900Active2 beds 1 baths792 sq. ft.
$179,900Active2 beds 1 baths792 sq. ft.8030 N 32nd Lane, Phoenix, AZ 85051
MLS# 6946637Listed by: COLDWELL BANKER REALTY - New
 $1,100,000Active3 beds 2 baths2,696 sq. ft.
$1,100,000Active3 beds 2 baths2,696 sq. ft.2146 E Pasadena Avenue, Phoenix, AZ 85016
MLS# 6947185Listed by: RUSS LYON SOTHEBY'S INTERNATIONAL REALTY - New
 $670,000Active6 beds 3 baths3,742 sq. ft.
$670,000Active6 beds 3 baths3,742 sq. ft.2125 W Crimson Terrace, Phoenix, AZ 85085
MLS# 6947105Listed by: RUSS LYON SOTHEBY'S INTERNATIONAL REALTY - Open Fri, 10am to 1pmNew
 $3,225,000Active5 beds 5 baths4,678 sq. ft.
$3,225,000Active5 beds 5 baths4,678 sq. ft.3965 E Sierra Vista Drive, Paradise Valley, AZ 85253
MLS# 6946214Listed by: RUSS LYON SOTHEBY'S INTERNATIONAL REALTY - Open Fri, 10am to 1pmNew
 $575,000Active3 beds 3 baths1,558 sq. ft.
$575,000Active3 beds 3 baths1,558 sq. ft.27812 N 26th Avenue, Phoenix, AZ 85085
MLS# 6946502Listed by: RUSS LYON SOTHEBY'S INTERNATIONAL REALTY - New
 $340,000Active2 beds 2 baths1,098 sq. ft.
$340,000Active2 beds 2 baths1,098 sq. ft.3147 W Potter Drive, Phoenix, AZ 85027
MLS# 6946487Listed by: CENTURY 21 ARIZONA FOOTHILLS - New
 $615,000Active2 beds 3 baths1,382 sq. ft.
$615,000Active2 beds 3 baths1,382 sq. ft.2300 E Campbell Avenue #201, Phoenix, AZ 85016
MLS# 6946284Listed by: RUSS LYON SOTHEBY'S INTERNATIONAL REALTY - New
 $1,035,000Active5 beds 5 baths3,489 sq. ft.
$1,035,000Active5 beds 5 baths3,489 sq. ft.21724 N 36th Street, Phoenix, AZ 85050
MLS# 6945962Listed by: REALTY ONE GROUP - New
 $515,000Active5 beds 3 baths2,560 sq. ft.
$515,000Active5 beds 3 baths2,560 sq. ft.10428 S 54th Lane, Laveen, AZ 85339
MLS# 6945966Listed by: MOMENTUM BROKERS LLC - New
 $340,000Active4 beds 2 baths1,628 sq. ft.
$340,000Active4 beds 2 baths1,628 sq. ft.4054 W Corrine Drive, Phoenix, AZ 85029
MLS# 6945948Listed by: PRESTIGE REALTY
