22317 N 39th Run, Phoenix, AZ 85050
Local realty services provided by:Better Homes and Gardens Real Estate BloomTree Realty
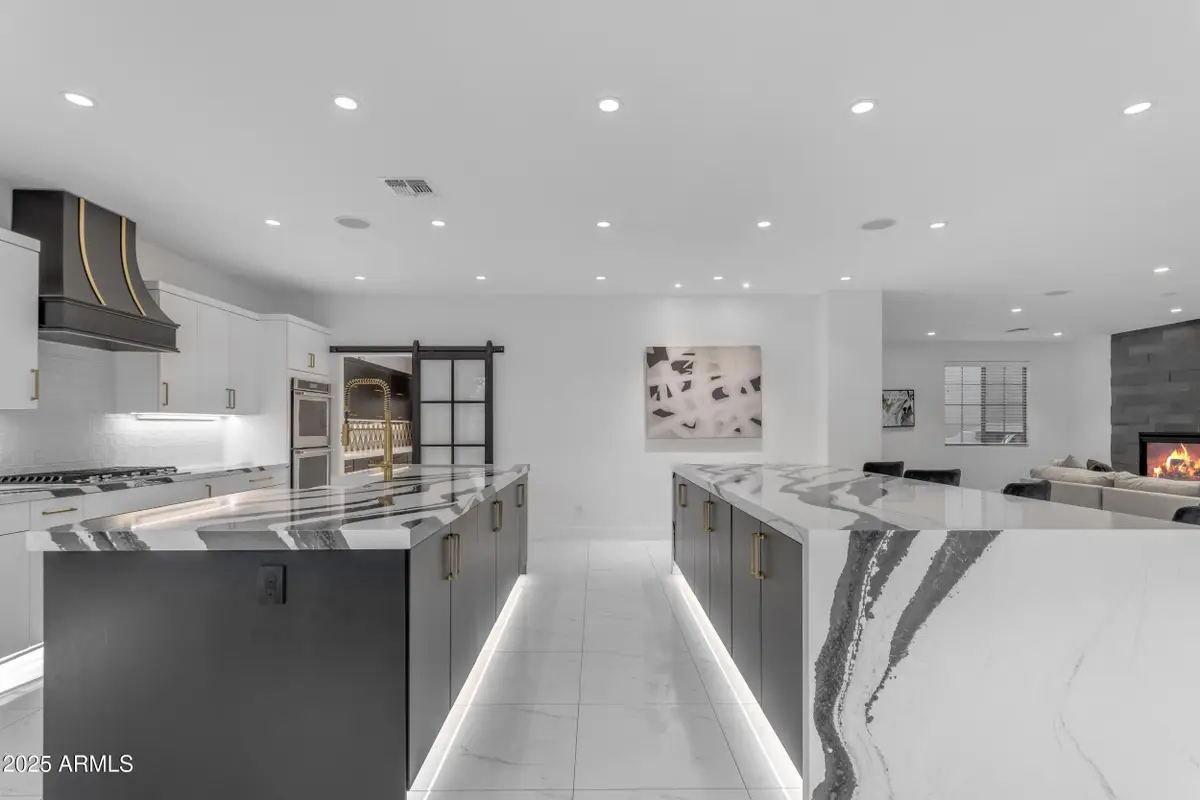
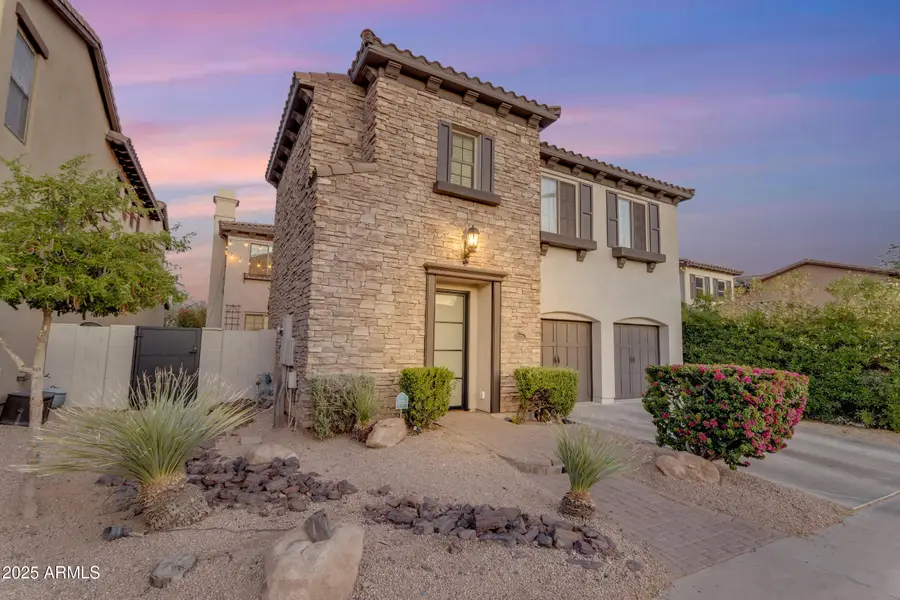
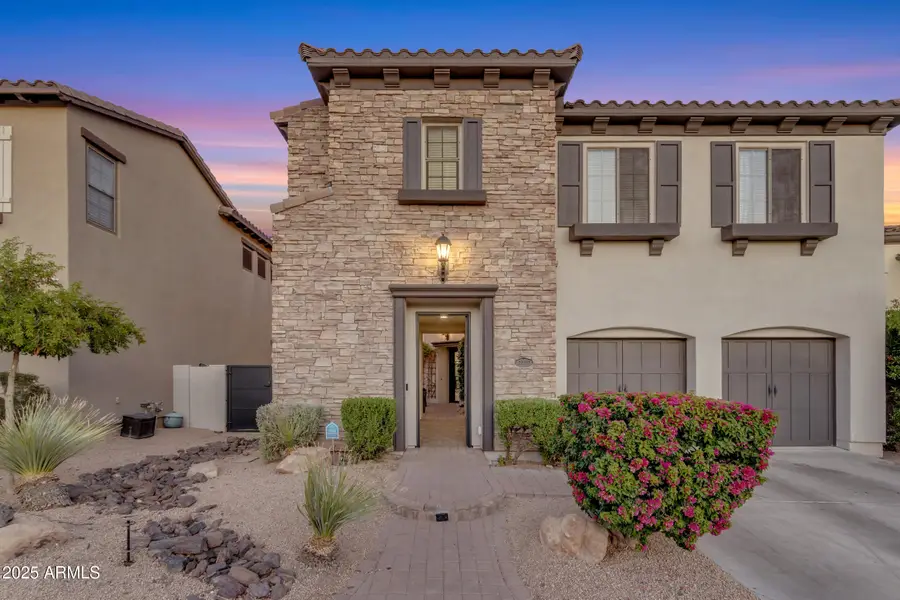
22317 N 39th Run,Phoenix, AZ 85050
$1,299,000
- 4 Beds
- 4 Baths
- 3,785 sq. ft.
- Single family
- Pending
Listed by:katie lambert
Office:exp realty
MLS#:6865435
Source:ARMLS
Price summary
- Price:$1,299,000
- Price per sq. ft.:$343.2
About this home
Step into the ultimate blend of luxury and modern design in this Aviano at Desert Ridge showpiece. Behind a striking modern glass entry, a private courtyard with decorative pavers, a generous storage area, and striking water and fire features, sets the tone for what's to come. This home is a true showstopper, offering 4 spacious bedrooms, 3.5 baths, and an expansive 3,785 sq. ft. of reimagined living space. Every detail has been meticulously crafted to deliver a lifestyle of sophistication, comfort and modern elegance.
The chef's kitchen is an entertainer's dream and the true centerpiece of the home, boasting LED-lit double 10-ft islands—one with a breathtaking waterfall edge—stunning Cambria Bentley quartz countertops, and custom urban cabinetry with soft-close Blum hardware. Top-of-the-line Kohler Purist fixtures, a Kohler cast iron farmhouse sink, and a custom Hoodsly hood elevate the space to perfection, while gas cooking ensures every meal is a delight. Functionality meets style with a spacious butler's pantry, under-cabinet plug strips and toe-kick LED lighting, making both daily living and entertaining a breeze. Wide-opening panoramic glass patio sliders seamlessly connect the kitchen and living spaces to the backyard, delivering that coveted indoor/outdoor Arizona lifestyle and making this kitchen a true masterpiece at the heart of the home.
The backyard is your private retreat, complete with a sparkling pool, built-in spa, sunken trampoline, built-in BBQ, misting system and decorative paver patioready for summer fun and sunset gatherings. The Western patio sliders complete the modern aesthetic with a bold statement.
The home's finishes are nothing short of spectacular, with 24x24 polished porcelain tiles downstairs, new 5.5-inch baseboards throughout, high-end waterproof LVP flooring, and limestone fireplace tiles in the living room. The large den on the first floor, enclosed by a sliding barn door, offers the perfect spot for a home office or media room. Custom handrails, a half bath with a round lighted mirror, and a spacious upstairs loft with surround sound add even more to love.
The oversized primary suite features a double-door entry, serene views of the front courtyard, and a spa-like bath with separate his-and-her sinks, lighted mirrors, a Kohler Abrazo soaking tub, a digital shower system with rain head, body sprayers, and custom lighting interfaces.The complete laundry room comes equipped with a sink, cabinets, and organizers for ultimate convenience. Upstairs, the guest bath has double sinks and a separated tub/shower combo, and bedroom #2 enjoys its own private en-suite. Every bedroom is designed with modern style and comfort in mind.
Situated in the vibrant Desert Ridge area, this home offers access to world-class dining and endless entertainment. The community amenities include a clubhouse, fitness center, tennis courts, heated pools, and moreproviding a lifestyle that's second to none.
This is more than a home; it's a once-in-a-lifetime opportunity to own a piece of perfection. Homes like this don't come around often.
Just minutes away, you'll find High Street, a lively destination offering trendy spots like Cook & Craft for creative cocktails and live music, and Blue Martini, known for its upscale lounge atmosphere and live bands. Seafood lovers rave about Buck & Rider on E Mayo Blvd, while the nearby Desert Ridge Marketplace is packed with popular restaurants, outdoor patios, boutique shopping, and entertainment options like AMC Theatres and live music events. With quick access to Loop 101, you're also just a short drive from Scottsdale Quarter, Kierland Commons, and a wide range of golf courses, parks, and family-friendly activities. Living here means you're surrounded by some of the best that Phoenix has to offer, all within a few minutes of your front door.
Contact an agent
Home facts
- Year built:2005
- Listing Id #:6865435
- Updated:August 14, 2025 at 06:44 PM
Rooms and interior
- Bedrooms:4
- Total bathrooms:4
- Full bathrooms:3
- Half bathrooms:1
- Living area:3,785 sq. ft.
Heating and cooling
- Cooling:Ceiling Fan(s), Programmable Thermostat
- Heating:Natural Gas
Structure and exterior
- Year built:2005
- Building area:3,785 sq. ft.
- Lot area:0.14 Acres
Schools
- High school:Pinnacle High School
- Middle school:Explorer Middle School
- Elementary school:Wildfire Elementary School
Utilities
- Water:City Water
Finances and disclosures
- Price:$1,299,000
- Price per sq. ft.:$343.2
- Tax amount:$4,351
New listings near 22317 N 39th Run
- New
 $439,990Active3 beds 2 baths1,577 sq. ft.
$439,990Active3 beds 2 baths1,577 sq. ft.9523 W Parkway Drive, Tolleson, AZ 85353
MLS# 6905876Listed by: COMPASS - New
 $180,000Active3 beds 2 baths1,806 sq. ft.
$180,000Active3 beds 2 baths1,806 sq. ft.2233 E Behrend Drive #222, Phoenix, AZ 85024
MLS# 6905883Listed by: FATHOM REALTY ELITE - New
 $210,000Active3 beds 2 baths1,088 sq. ft.
$210,000Active3 beds 2 baths1,088 sq. ft.11666 N 28th Drive #Unit 265, Phoenix, AZ 85029
MLS# 6905900Listed by: HOMESMART - New
 $470,000Active2 beds 2 baths1,100 sq. ft.
$470,000Active2 beds 2 baths1,100 sq. ft.100 E Fillmore Street #234, Phoenix, AZ 85004
MLS# 6905840Listed by: RE/MAX PROFESSIONALS - New
 $282,500Active1 beds 1 baths742 sq. ft.
$282,500Active1 beds 1 baths742 sq. ft.29606 N Tatum Boulevard #149, Cave Creek, AZ 85331
MLS# 6905846Listed by: HOMESMART - New
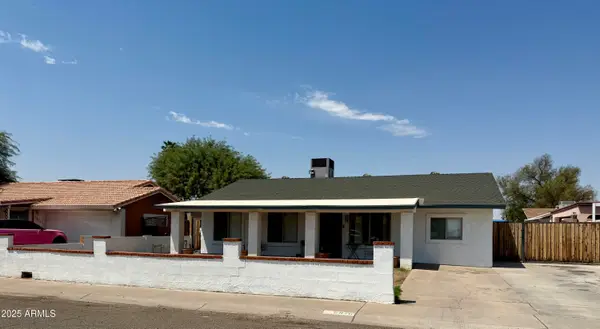 $339,000Active4 beds 2 baths1,440 sq. ft.
$339,000Active4 beds 2 baths1,440 sq. ft.6846 W Beatrice Street, Phoenix, AZ 85043
MLS# 6905852Listed by: SUPERLATIVE REALTY - New
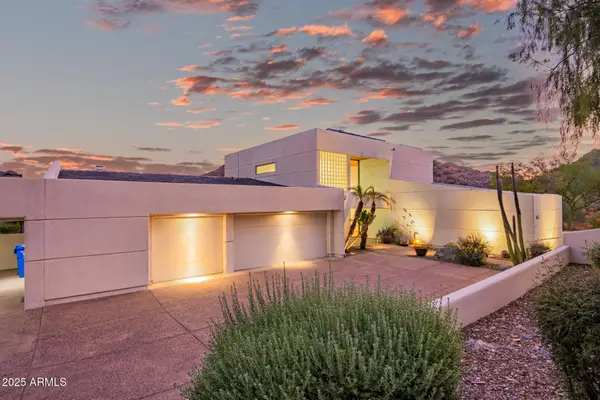 $1,699,000Active4 beds 4 baths4,359 sq. ft.
$1,699,000Active4 beds 4 baths4,359 sq. ft.2401 E Carol Avenue, Phoenix, AZ 85028
MLS# 6905860Listed by: KELLER WILLIAMS REALTY SONORAN LIVING - New
 $759,900Active4 beds 3 baths2,582 sq. ft.
$759,900Active4 beds 3 baths2,582 sq. ft.44622 N 41st Drive, Phoenix, AZ 85087
MLS# 6905865Listed by: REALTY ONE GROUP - New
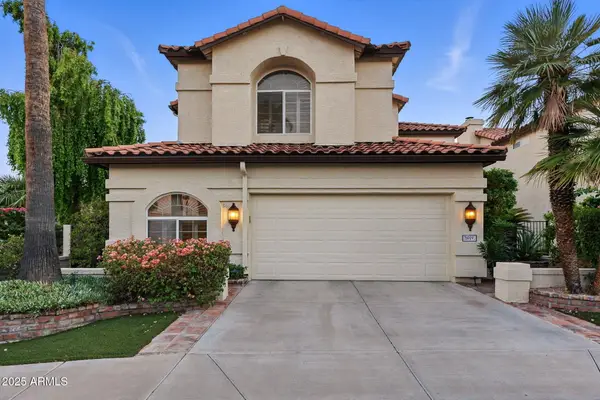 $690,000Active3 beds 3 baths2,715 sq. ft.
$690,000Active3 beds 3 baths2,715 sq. ft.5019 E La Mirada Way, Phoenix, AZ 85044
MLS# 6905871Listed by: COLDWELL BANKER REALTY - New
 $589,000Active3 beds 3 baths2,029 sq. ft.
$589,000Active3 beds 3 baths2,029 sq. ft.3547 E Windmere Drive, Phoenix, AZ 85048
MLS# 6905794Listed by: MY HOME GROUP REAL ESTATE
