22415 N 34th Lane, Phoenix, AZ 85027
Local realty services provided by:Better Homes and Gardens Real Estate S.J. Fowler
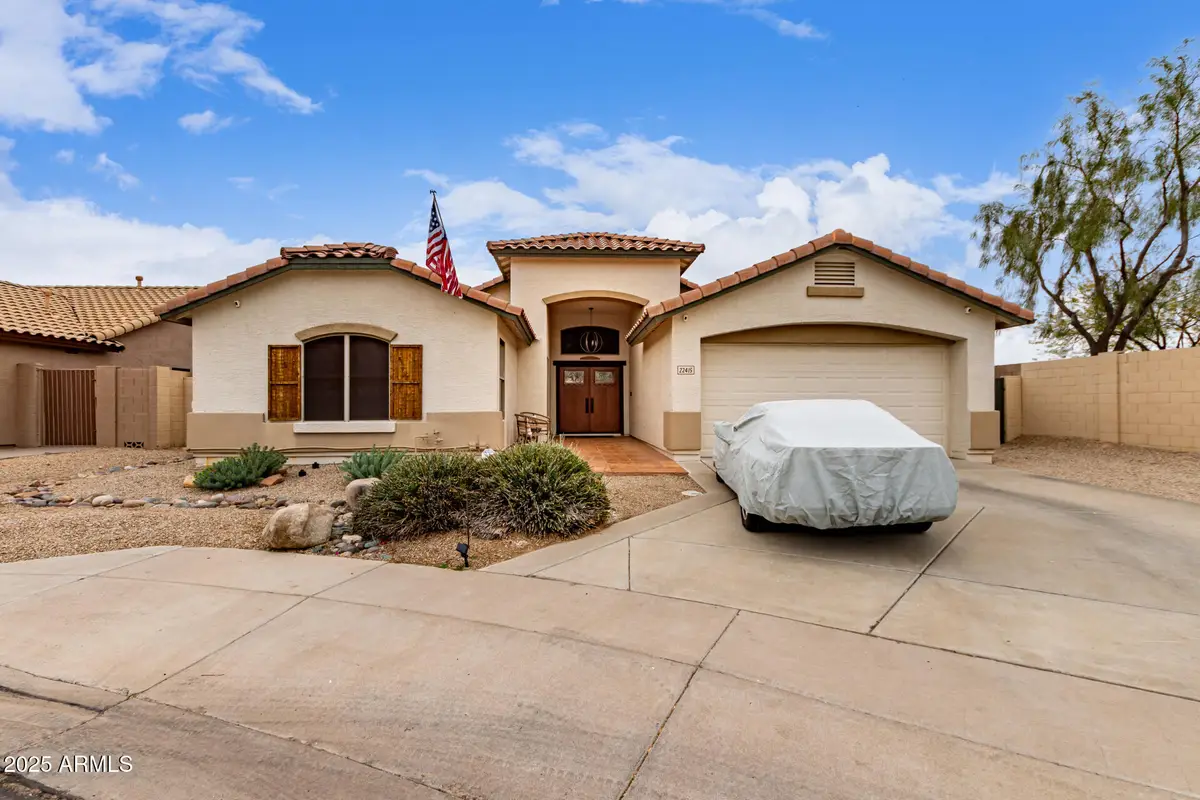
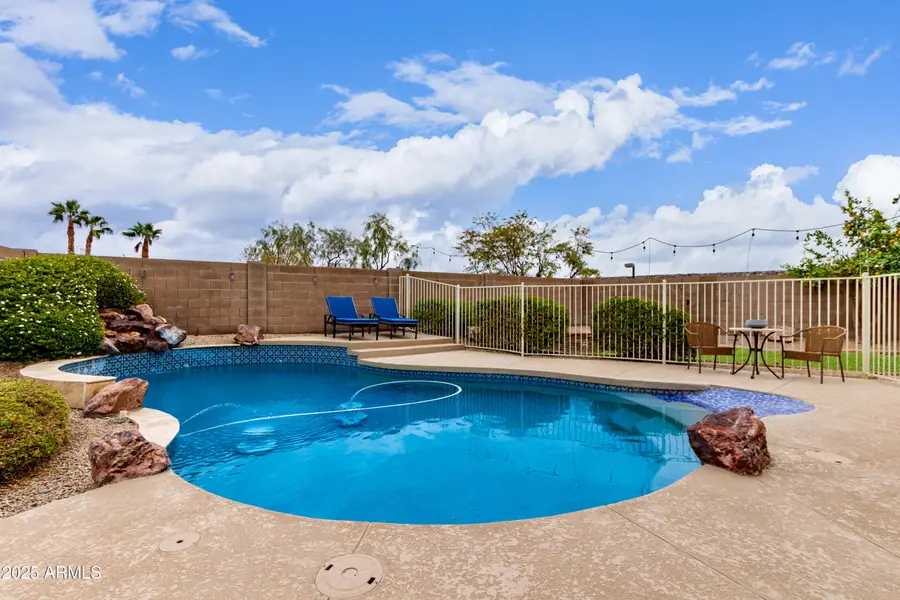
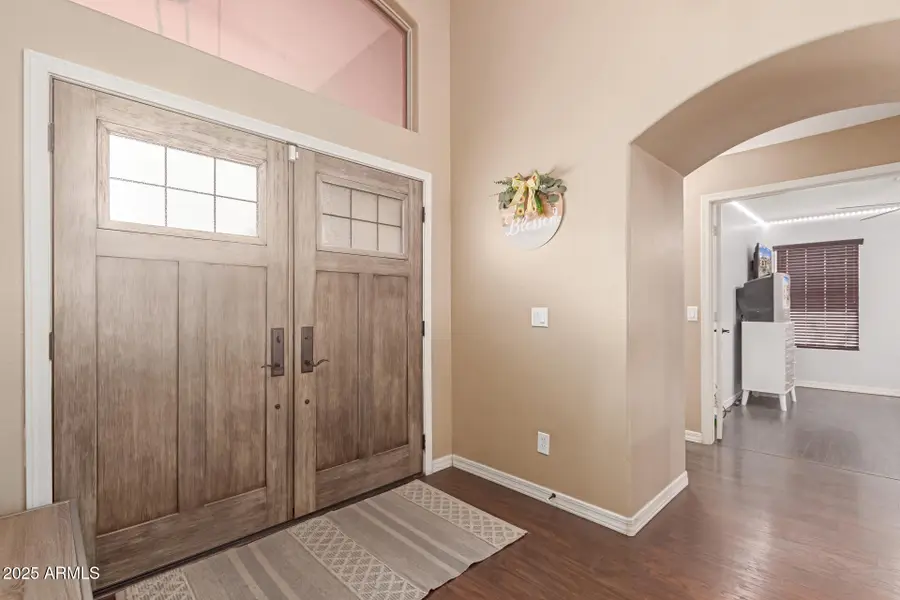
22415 N 34th Lane,Phoenix, AZ 85027
$550,000
- 3 Beds
- 2 Baths
- - sq. ft.
- Single family
- Pending
Listed by:brenda miertschin
Office:exp realty
MLS#:6814642
Source:ARMLS
Price summary
- Price:$550,000
About this home
Private Cul-de-Sac Retreat with Mountain Views, Resort Backyard & Peaceful Privacy Come See It to Believe It! Google Maps doesn't tell the full story. This stunning home may sit near a main road, but step inside and you'll discover a secluded cul-de-sac gem nestled below the street line, offering peaceful privacy, mountain views, and a true escape from it all. From the moment you enter the Saltillo-tiled courtyard and through the custom $9,000 double-door entry you'll feel it: this home is set apart; literally and figuratively. Inside, enjoy an expansive great room with soaring ceilings, designer niches, and updated wood flooring throughout. There are 3 spacious bedrooms, a dedicated office (or 4th bedroom), plus a flex room ideal for hobbies/fitness/music or formal dining. The eat-in.. kitchen shines with a large island, granite counters, and abundant cabinetry designed for both daily living and entertaining. The vaulted primary suite overlooks your resort-style backyard with direct patio access, an ensuite, dual vanities, and a walk-in closet. Outside? It's magic. A beach-entry pool with waterfall, raised garden beds, fruit trees, and peaceful mountain views, fully gated for safety and surrounded by lush landscaping. Bonus perks: Private RV gate & parking, Epoxy-coated garage, with built-ins, Dual-pane windows, ceiling fans, reverse osmosis system, & rain gutters. Minutes from top-tier shopping, golf, Loop 101/I-17 access, and community amenities including a full gymnasium, fitness center, indoor track, and more. This is your unexpectedly quiet desert retreat in one of North Phoenix's most connected locations. Don't let the map fool you; come experience the calm for yourself!
Contact an agent
Home facts
- Year built:2000
- Listing Id #:6814642
- Updated:July 27, 2025 at 09:11 AM
Rooms and interior
- Bedrooms:3
- Total bathrooms:2
- Full bathrooms:2
Heating and cooling
- Cooling:Ceiling Fan(s)
- Heating:Natural Gas
Structure and exterior
- Year built:2000
- Lot area:0.19 Acres
Schools
- High school:Sandra Day O'Connor High School
- Middle school:Hillcrest Middle School
- Elementary school:Desert Sage Elementary School
Utilities
- Water:City Water
Finances and disclosures
- Price:$550,000
- Tax amount:$2,267
New listings near 22415 N 34th Lane
- New
 $439,990Active3 beds 2 baths1,577 sq. ft.
$439,990Active3 beds 2 baths1,577 sq. ft.9523 W Parkway Drive, Tolleson, AZ 85353
MLS# 6905876Listed by: COMPASS - New
 $180,000Active3 beds 2 baths1,806 sq. ft.
$180,000Active3 beds 2 baths1,806 sq. ft.2233 E Behrend Drive #222, Phoenix, AZ 85024
MLS# 6905883Listed by: FATHOM REALTY ELITE - New
 $210,000Active3 beds 2 baths1,088 sq. ft.
$210,000Active3 beds 2 baths1,088 sq. ft.11666 N 28th Drive #Unit 265, Phoenix, AZ 85029
MLS# 6905900Listed by: HOMESMART - New
 $470,000Active2 beds 2 baths1,100 sq. ft.
$470,000Active2 beds 2 baths1,100 sq. ft.100 E Fillmore Street #234, Phoenix, AZ 85004
MLS# 6905840Listed by: RE/MAX PROFESSIONALS - New
 $282,500Active1 beds 1 baths742 sq. ft.
$282,500Active1 beds 1 baths742 sq. ft.29606 N Tatum Boulevard #149, Cave Creek, AZ 85331
MLS# 6905846Listed by: HOMESMART - New
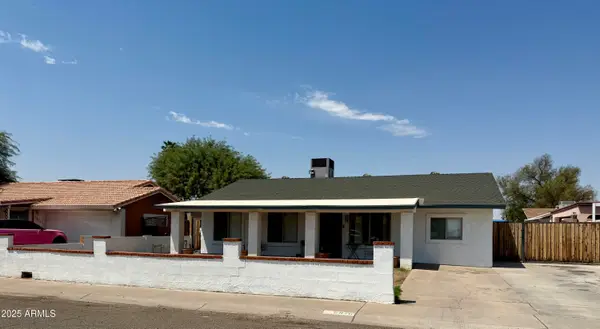 $339,000Active4 beds 2 baths1,440 sq. ft.
$339,000Active4 beds 2 baths1,440 sq. ft.6846 W Beatrice Street, Phoenix, AZ 85043
MLS# 6905852Listed by: SUPERLATIVE REALTY - New
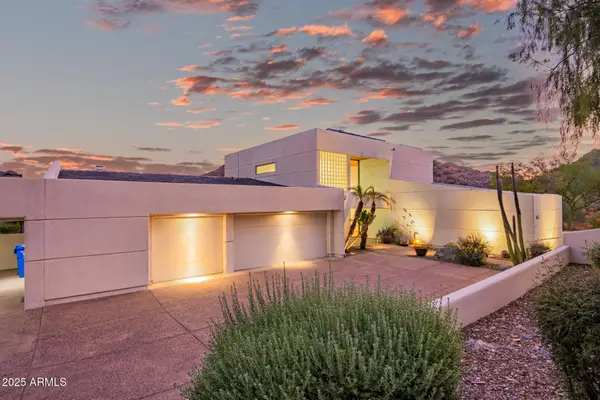 $1,699,000Active4 beds 4 baths4,359 sq. ft.
$1,699,000Active4 beds 4 baths4,359 sq. ft.2401 E Carol Avenue, Phoenix, AZ 85028
MLS# 6905860Listed by: KELLER WILLIAMS REALTY SONORAN LIVING - New
 $759,900Active4 beds 3 baths2,582 sq. ft.
$759,900Active4 beds 3 baths2,582 sq. ft.44622 N 41st Drive, Phoenix, AZ 85087
MLS# 6905865Listed by: REALTY ONE GROUP - New
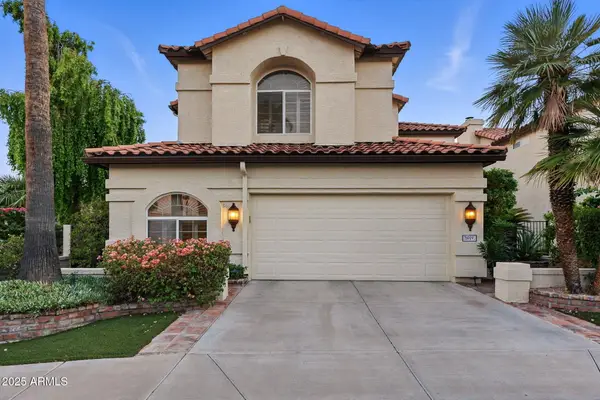 $690,000Active3 beds 3 baths2,715 sq. ft.
$690,000Active3 beds 3 baths2,715 sq. ft.5019 E La Mirada Way, Phoenix, AZ 85044
MLS# 6905871Listed by: COLDWELL BANKER REALTY - New
 $589,000Active3 beds 3 baths2,029 sq. ft.
$589,000Active3 beds 3 baths2,029 sq. ft.3547 E Windmere Drive, Phoenix, AZ 85048
MLS# 6905794Listed by: MY HOME GROUP REAL ESTATE
