2302 N Central Avenue #311, Phoenix, AZ 85004
Local realty services provided by:Better Homes and Gardens Real Estate S.J. Fowler
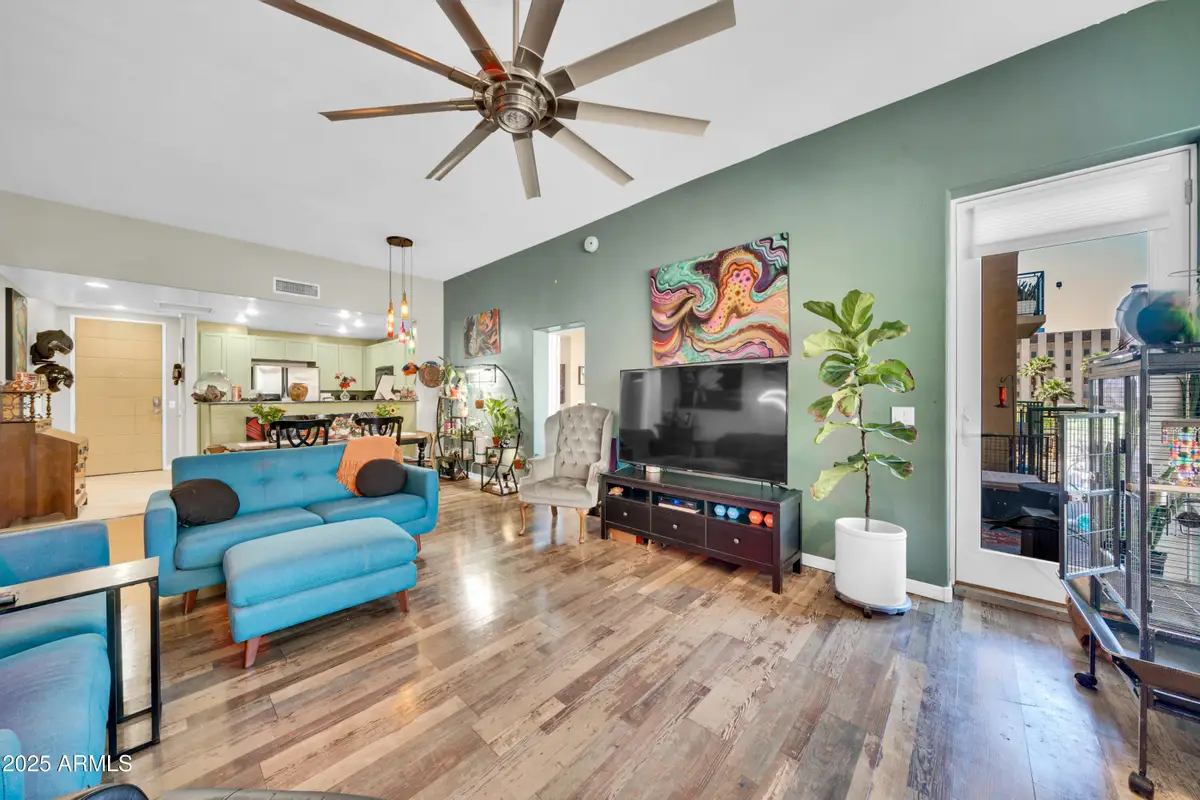
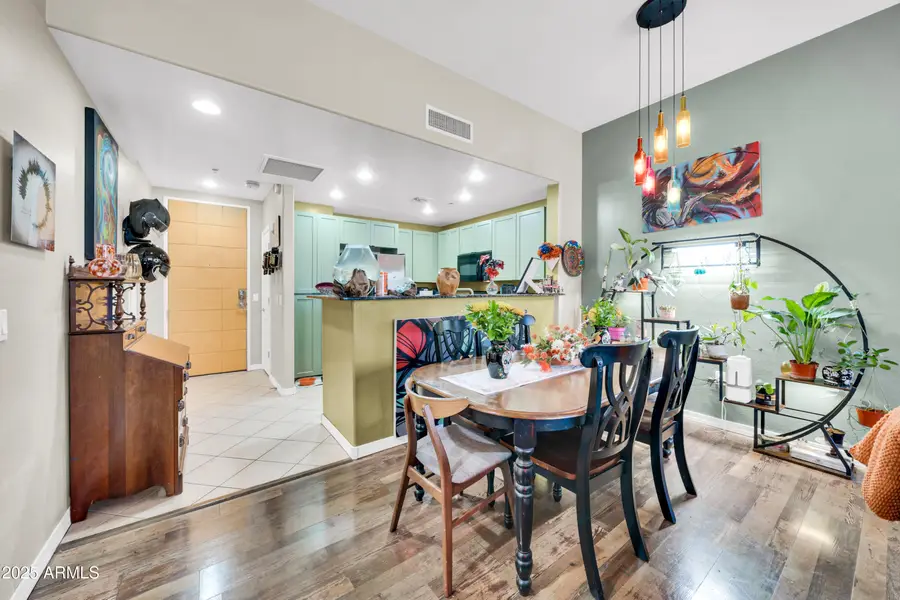
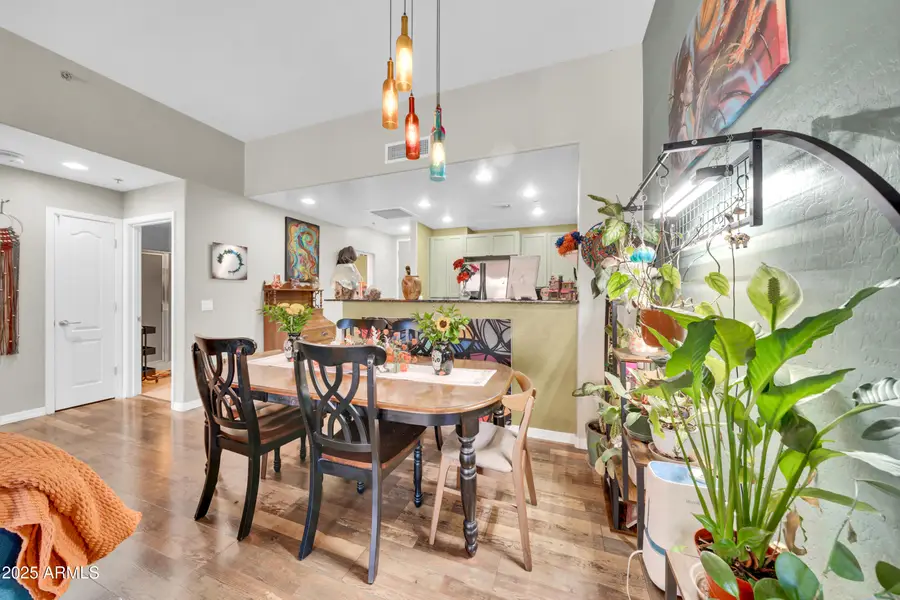
2302 N Central Avenue #311,Phoenix, AZ 85004
$350,000
- 2 Beds
- 2 Baths
- 1,243 sq. ft.
- Single family
- Active
Listed by:josh a nies6026922853
Office:homesmart
MLS#:6869847
Source:ARMLS
Price summary
- Price:$350,000
- Price per sq. ft.:$281.58
- Monthly HOA dues:$593
About this home
Welcome to Tapestry on Central, where urban sophistication meets comfort! This stunning 2-bedroom, 2-bathroom condo offers 1,243 sq ft of stylish living space in the heart of Downtown Phoenix.
Step inside to find granite countertops, elevated ceilings, and an open floor plan designed for modern living. Enjoy outdoor space and views of the Phoenix skyline from not one, but two private balconies! Cozy up by the gas fireplace on cool desert evenings.
The Tapestry on Central community boasts underground parking, a heated pool and spa, a fitness center, and even a media room. Plus, you're just steps away from the light rail, making commuting a breeze.
Don't miss this chance to experience downtown living at its finest—come check it out today!
Parking Spaces 1033 & 1417
Contact an agent
Home facts
- Year built:2007
- Listing Id #:6869847
- Updated:August 07, 2025 at 03:02 PM
Rooms and interior
- Bedrooms:2
- Total bathrooms:2
- Full bathrooms:2
- Living area:1,243 sq. ft.
Heating and cooling
- Cooling:Ceiling Fan(s)
- Heating:Electric
Structure and exterior
- Year built:2007
- Building area:1,243 sq. ft.
- Lot area:0.03 Acres
Schools
- High school:Central High School
- Middle school:Kenilworth Elementary School
- Elementary school:Kenilworth Elementary School
Utilities
- Water:City Water
Finances and disclosures
- Price:$350,000
- Price per sq. ft.:$281.58
- Tax amount:$1,874 (2024)
New listings near 2302 N Central Avenue #311
- New
 $439,990Active3 beds 2 baths1,577 sq. ft.
$439,990Active3 beds 2 baths1,577 sq. ft.9523 W Parkway Drive, Tolleson, AZ 85353
MLS# 6905876Listed by: COMPASS - New
 $180,000Active3 beds 2 baths1,806 sq. ft.
$180,000Active3 beds 2 baths1,806 sq. ft.2233 E Behrend Drive #222, Phoenix, AZ 85024
MLS# 6905883Listed by: FATHOM REALTY ELITE - New
 $210,000Active3 beds 2 baths1,088 sq. ft.
$210,000Active3 beds 2 baths1,088 sq. ft.11666 N 28th Drive #Unit 265, Phoenix, AZ 85029
MLS# 6905900Listed by: HOMESMART - New
 $470,000Active2 beds 2 baths1,100 sq. ft.
$470,000Active2 beds 2 baths1,100 sq. ft.100 E Fillmore Street #234, Phoenix, AZ 85004
MLS# 6905840Listed by: RE/MAX PROFESSIONALS - New
 $282,500Active1 beds 1 baths742 sq. ft.
$282,500Active1 beds 1 baths742 sq. ft.29606 N Tatum Boulevard #149, Cave Creek, AZ 85331
MLS# 6905846Listed by: HOMESMART - New
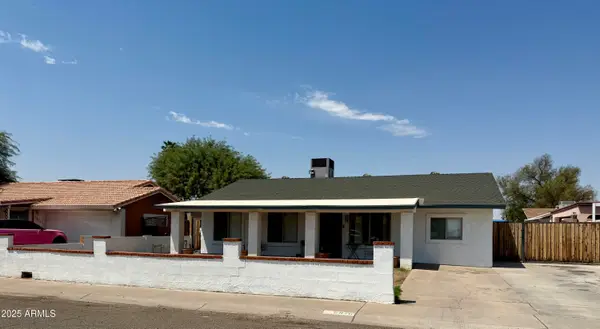 $339,000Active4 beds 2 baths1,440 sq. ft.
$339,000Active4 beds 2 baths1,440 sq. ft.6846 W Beatrice Street, Phoenix, AZ 85043
MLS# 6905852Listed by: SUPERLATIVE REALTY - New
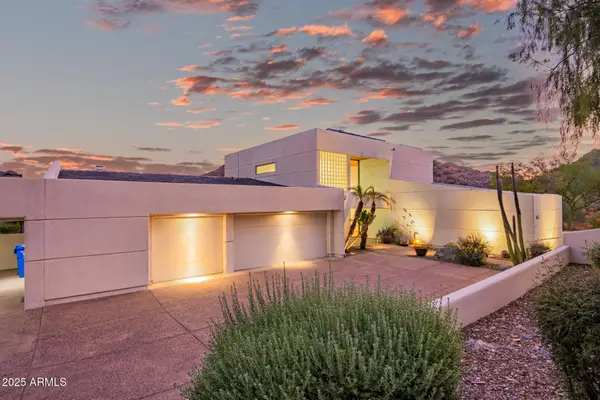 $1,699,000Active4 beds 4 baths4,359 sq. ft.
$1,699,000Active4 beds 4 baths4,359 sq. ft.2401 E Carol Avenue, Phoenix, AZ 85028
MLS# 6905860Listed by: KELLER WILLIAMS REALTY SONORAN LIVING - New
 $759,900Active4 beds 3 baths2,582 sq. ft.
$759,900Active4 beds 3 baths2,582 sq. ft.44622 N 41st Drive, Phoenix, AZ 85087
MLS# 6905865Listed by: REALTY ONE GROUP - New
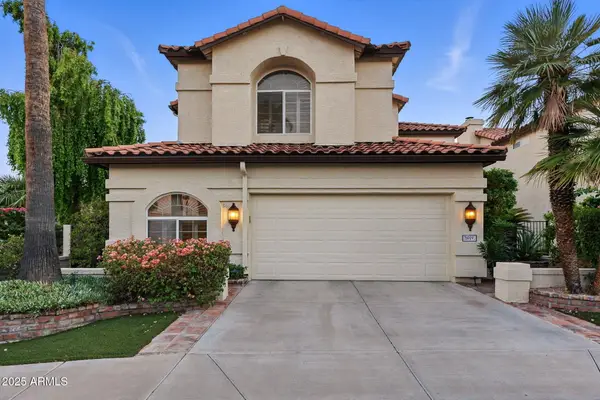 $690,000Active3 beds 3 baths2,715 sq. ft.
$690,000Active3 beds 3 baths2,715 sq. ft.5019 E La Mirada Way, Phoenix, AZ 85044
MLS# 6905871Listed by: COLDWELL BANKER REALTY - New
 $589,000Active3 beds 3 baths2,029 sq. ft.
$589,000Active3 beds 3 baths2,029 sq. ft.3547 E Windmere Drive, Phoenix, AZ 85048
MLS# 6905794Listed by: MY HOME GROUP REAL ESTATE
