2323 N Central Avenue, Phoenix, AZ 85004
Local realty services provided by:Better Homes and Gardens Real Estate Grand View North
2323 N Central Avenue,Phoenix, AZ 85004
$750,000
- 2 Beds
- 2 Baths
- 1,844 sq. ft.
- Condominium
- Active
Listed by:james r robinson
Office:exp realty
MLS#:200529
Source:AZ_NAAR
Price summary
- Price:$750,000
- Price per sq. ft.:$406.72
- Monthly HOA dues:$1,989
About this home
Pristine Penthouse in the heart of Midtown Phoenix art district. Perched atop the historical Regency House on the 22nd floor, this contemporary, luxurious home offers urban living at its finest. Both north-facing covered balconies offer 180-degree views of Camelback Mountain. Piestewa Peak, Four Peaks and the Central Uptown Phoenix skyscape. Stunning open floor plan with high concrete ceilings accented with cable lighting, and motorized shades over upgraded floor to ceiling dual paned low-e windows. Chef's kitchen and bathrooms offer custom designed cabinetry and satin finish granite counter tops. Primary and guest bedroom closets, laundry, pantry and front closets all designed by California Closets. HOA provides 24-hour concierge, air conditioning and heat, water, personal storage unit, assigned parking, heated community pool and spa, gym, BBQ and stylish gathering areas. Walking distance to the Heard Museum, the Phoenix Art Museum, restaurants, shops and nightlife. Dog-walking friendly historical home district with quaint neighborhoods surround the area. Steps away to the light rail, which can be taken directly to Sky Harbor Airport and various sporting and cultural events. This home is turn-key, and suitable as a perfect lock and leave luxury primary residence, Corporate Retreat, or investment property. Some custom furnishings convey. Agent is related to owner.
Contact an agent
Home facts
- Year built:1964
- Listing ID #:200529
- Added:145 day(s) ago
- Updated:September 07, 2025 at 02:21 PM
Rooms and interior
- Bedrooms:2
- Total bathrooms:2
- Full bathrooms:2
- Living area:1,844 sq. ft.
Heating and cooling
- Cooling:Central Air, Refrigeration
- Heating:Electric, Forced Air, Heating
Structure and exterior
- Year built:1964
- Building area:1,844 sq. ft.
- Lot area:0.01 Acres
Finances and disclosures
- Price:$750,000
- Price per sq. ft.:$406.72
- Tax amount:$3,930
New listings near 2323 N Central Avenue
- New
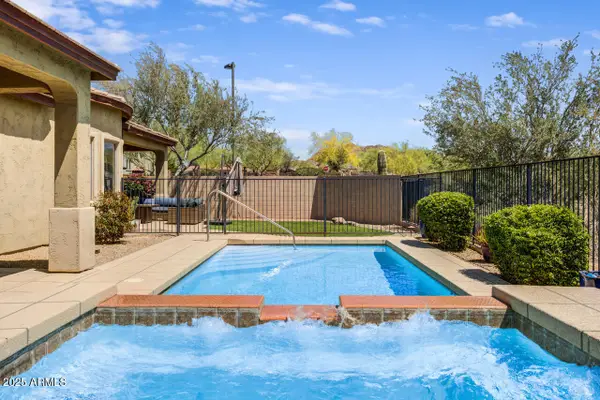 $800,000Active3 beds 3 baths2,831 sq. ft.
$800,000Active3 beds 3 baths2,831 sq. ft.32819 N 23rd Avenue, Phoenix, AZ 85085
MLS# 6924473Listed by: HOME AMERICA REALTY - New
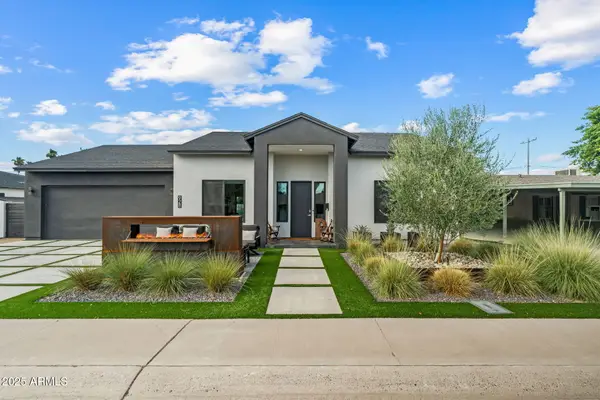 $1,199,900Active4 beds 4 baths2,303 sq. ft.
$1,199,900Active4 beds 4 baths2,303 sq. ft.928 E Berridge Lane, Phoenix, AZ 85014
MLS# 6924479Listed by: MCG REALTY - New
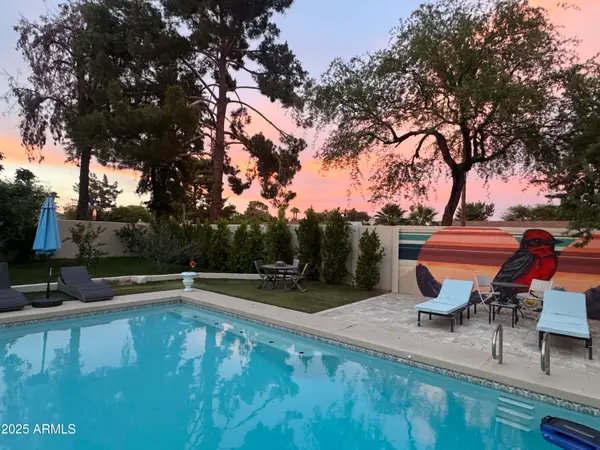 $895,000Active4 beds 3 baths2,051 sq. ft.
$895,000Active4 beds 3 baths2,051 sq. ft.3126 N 28th Street, Phoenix, AZ 85016
MLS# 6924486Listed by: REALTY EXECUTIVES ARIZONA TERRITORY - New
 $369,000Active2 beds 2 baths1,214 sq. ft.
$369,000Active2 beds 2 baths1,214 sq. ft.1108 E Wagoner Road, Phoenix, AZ 85022
MLS# 6924534Listed by: REALTY ONE GROUP - New
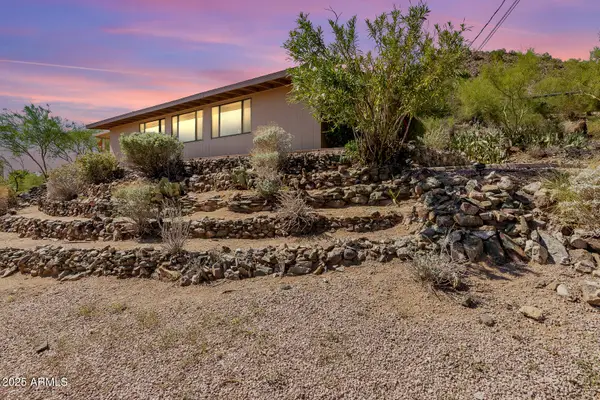 $385,000Active3 beds 2 baths1,240 sq. ft.
$385,000Active3 beds 2 baths1,240 sq. ft.10628 N 10th Drive, Phoenix, AZ 85029
MLS# 6924404Listed by: BROKERS HUB REALTY, LLC - New
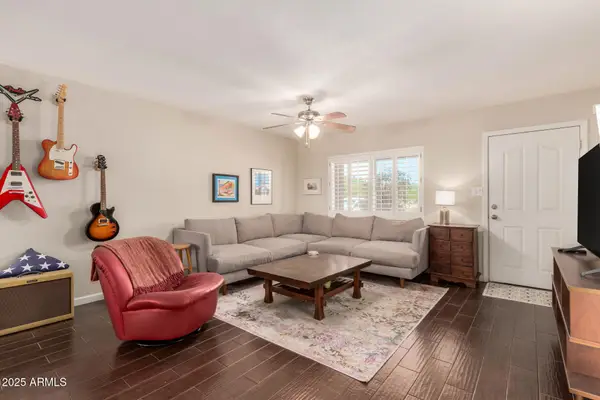 $524,900Active3 beds 2 baths1,508 sq. ft.
$524,900Active3 beds 2 baths1,508 sq. ft.2827 E Captain Dreyfus Avenue, Phoenix, AZ 85032
MLS# 6924409Listed by: BROKERS HUB REALTY, LLC - New
 $135,000Active2 beds 1 baths801 sq. ft.
$135,000Active2 beds 1 baths801 sq. ft.16207 N 34th Way, Phoenix, AZ 85032
MLS# 6924411Listed by: REALTY ONE GROUP - New
 $1,850,000Active4 beds 4 baths3,566 sq. ft.
$1,850,000Active4 beds 4 baths3,566 sq. ft.4120 E Fairmount Avenue, Phoenix, AZ 85018
MLS# 6924413Listed by: REAL BROKER - New
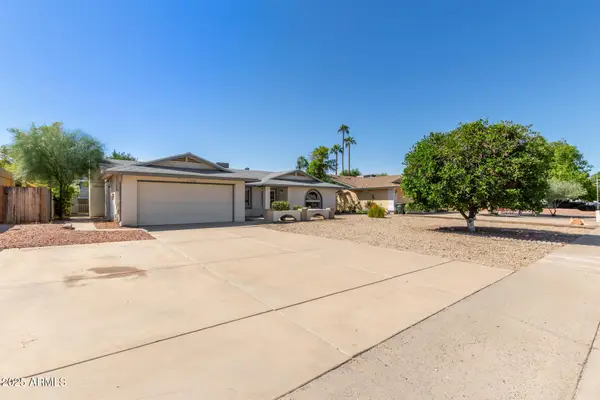 $425,000Active4 beds 2 baths2,054 sq. ft.
$425,000Active4 beds 2 baths2,054 sq. ft.2339 W Acoma Drive, Phoenix, AZ 85023
MLS# 6924419Listed by: W AND PARTNERS, LLC - New
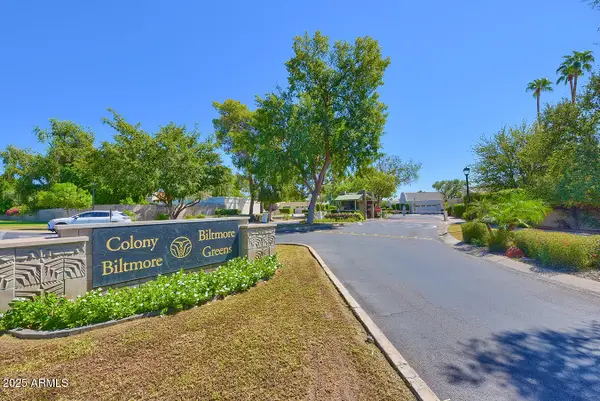 $1,395,000Active3 beds 2 baths2,031 sq. ft.
$1,395,000Active3 beds 2 baths2,031 sq. ft.5414 N 26th Street N, Phoenix, AZ 85016
MLS# 6924420Listed by: HOMESMART
